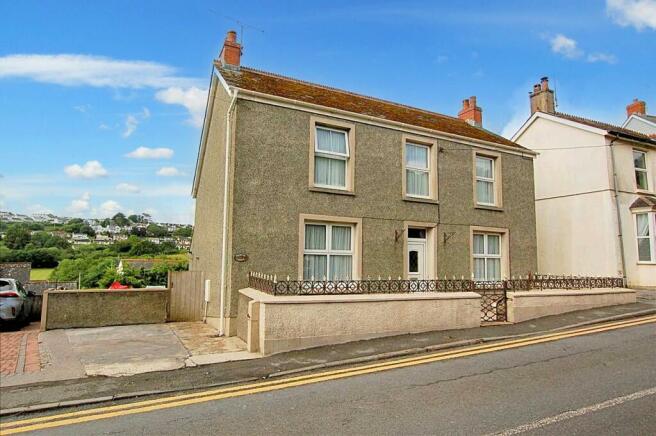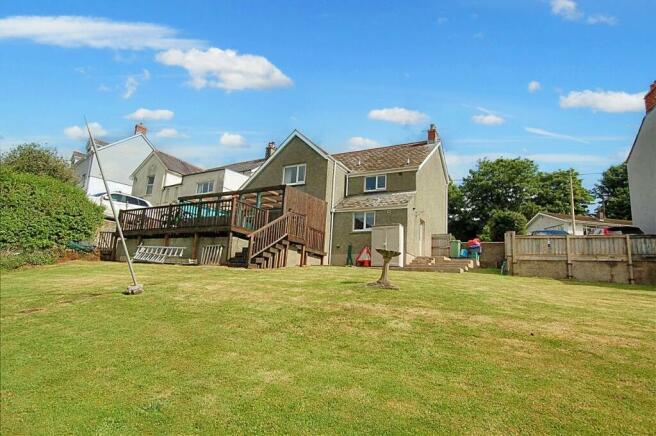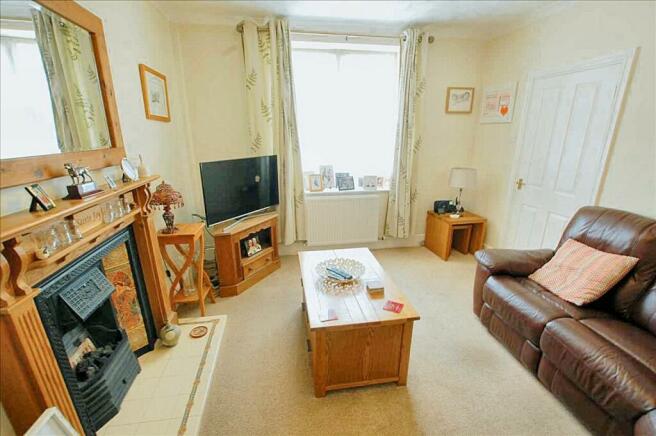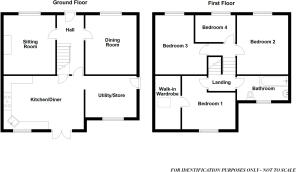Myrtle Grove, The Ridgeway, Saundersfoot

- PROPERTY TYPE
Detached
- BEDROOMS
4
- BATHROOMS
1
- SIZE
Ask agent
- TENUREDescribes how you own a property. There are different types of tenure - freehold, leasehold, and commonhold.Read more about tenure in our glossary page.
Freehold
Key features
- 2 LIVING ROOMS
- KITCHEN/DINER & UTILITY
- 4 BEDROOMS
- BATHROOM/WC
- PARKING - 3 CARS
- LARGE SUN DECK
- SPACIOUS GROUNDS
- BUILDING PLOT*
Description
A WELL PROPORTIONED DETACHED HOUSE WITH PLEASANT OUTLOOKS AND A SIZEABLE SOUTH-FACING GARDEN INCORPORATING A BUILDING PLOT*
GENERAL
The expanding seaside village of Saundersfoot is situated within the beautiful southern section of the Pembrokeshire Coast National Park. Village amenities include a picturesque harbour, a sandy beach, a school and a range of bespoke shops, restaurants and cafes plus various recreational facilities etc. The area in and around the harbour has been considerably enhanced in recent years.
Myrtle Grove provides suitable accommodation for young and growing family. It would perhaps be ideal for a builder or the like who wishes to develop the Plot. There are distant sea views to the rear - from the decking in particular.
With approximate dimensions, the well presented accommodation briefly comprises....
Hall
Double glazed front door, turning stair case.
Sitting Room
12'11" x 11'4" (3.94m x 3.45m) picture window to front, attractive "Victorian," fireplace with living flame gas fire.
Dining Room
12'10" x 11'3" (3.91m x 3.43m) with picture window to front, dado rail.
Kitchen/Diner 5.33m (17'6") x 3.45m (11'4")
17'6" x 11'4" (5.33m x 3.45m) a well lit room with south facing window and French doors to decking, good range of attractive wall and base units with pine doors and granite work surfaces, corner Belfast sink, feature Rangemaster cooking range with electric ovens and gas hobs having extractor over. Plumbing for dishwasher and understairs cupboard, floor and wall tiling, access to ....
Utility/Storeroom 3.43m (11'3") x 2.77m (9'1")
11'3" x 9'1" (3.43m x 2.77m) southern aspect plus outside door to side, additional work surface and cupboards, stainless steel sink and plumbing for washing machine.
Note - subject to consent, there would appear to be ample space for at least a Downstair's WC.
Landing
Split level attractive with balustrade.
Bedroom 1
11'7" x 11'2" (3.53m x 3.40m) south facing to rear with views, walk-in Wardrobe/Store Room (11'6" x 5'11") sloping ceiling with sky light.
Bedroom 2
13'0" x 11'11" (3.96m x 3.63m) front window.
Bedroom 3
13'0" x 11'7" (3.96m x 3.53m) overall, rear window with outlooks.
Bedroom 4
8'11" x 5'11" (2.72m x 1.80m) front window.
Bathroom/WC 3.43m (11'3") x 1.52m (5'0")
11'3" x 5'0" (3.43m x 1.52m) suite comprising bath with shower and screen over, wash hand basin, wc, fully tiled.
OUTSIDE
Attractive railed/walled Forecourt. Off road Parking for 3 cars. Large timber covered Sun Deck (approx 21' x 20' overall). Sizeable south facing, sloping Rear Garden mainly laid to lawn.
BUILDING PLOT*
Outline Planning Permission was granted by the Pembrokeshire Coast National Park Authority for One Dwelling to be constructed within the east side of the Garden on 12th April 2022 - Ref Code NP/21/0315/OUT.
The indicative plans show a Kitchen/Diner, Sitting Room and a WC on the lower floor together with two En-suite Double Bedrooms on the upper floor.
For more information, interested parties must visit the Planning Section of the Pembrokeshire Coast National Park Authority website. A Section 106 Payment will be required.
SERVICES ETC (none tested)
All mains connected. Gas fired central heating from a Worcester boiler. Upvc framed double glazed windows and external doors.
TENURE
We understand that this is Freehold.
DIRECTIONS
From the mini roundabout outside the entrance to the Harbour, proceed along Milford Street which swings right passes the Gower Hotel. At the next crossroads turn left onto The Ridgeway. Myrtle Grove will be on the left hand side.
- COUNCIL TAXA payment made to your local authority in order to pay for local services like schools, libraries, and refuse collection. The amount you pay depends on the value of the property.Read more about council Tax in our glossary page.
- Ask agent
- PARKINGDetails of how and where vehicles can be parked, and any associated costs.Read more about parking in our glossary page.
- Yes
- GARDENA property has access to an outdoor space, which could be private or shared.
- Yes
- ACCESSIBILITYHow a property has been adapted to meet the needs of vulnerable or disabled individuals.Read more about accessibility in our glossary page.
- Ask agent
Myrtle Grove, The Ridgeway, Saundersfoot
Add an important place to see how long it'd take to get there from our property listings.
__mins driving to your place



Your mortgage
Notes
Staying secure when looking for property
Ensure you're up to date with our latest advice on how to avoid fraud or scams when looking for property online.
Visit our security centre to find out moreDisclaimer - Property reference GUY1R10775. The information displayed about this property comprises a property advertisement. Rightmove.co.uk makes no warranty as to the accuracy or completeness of the advertisement or any linked or associated information, and Rightmove has no control over the content. This property advertisement does not constitute property particulars. The information is provided and maintained by Guy Thomas & Co, Pembroke. Please contact the selling agent or developer directly to obtain any information which may be available under the terms of The Energy Performance of Buildings (Certificates and Inspections) (England and Wales) Regulations 2007 or the Home Report if in relation to a residential property in Scotland.
*This is the average speed from the provider with the fastest broadband package available at this postcode. The average speed displayed is based on the download speeds of at least 50% of customers at peak time (8pm to 10pm). Fibre/cable services at the postcode are subject to availability and may differ between properties within a postcode. Speeds can be affected by a range of technical and environmental factors. The speed at the property may be lower than that listed above. You can check the estimated speed and confirm availability to a property prior to purchasing on the broadband provider's website. Providers may increase charges. The information is provided and maintained by Decision Technologies Limited. **This is indicative only and based on a 2-person household with multiple devices and simultaneous usage. Broadband performance is affected by multiple factors including number of occupants and devices, simultaneous usage, router range etc. For more information speak to your broadband provider.
Map data ©OpenStreetMap contributors.




