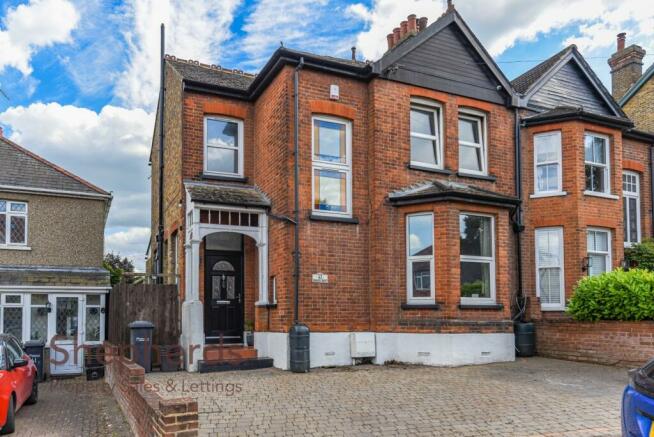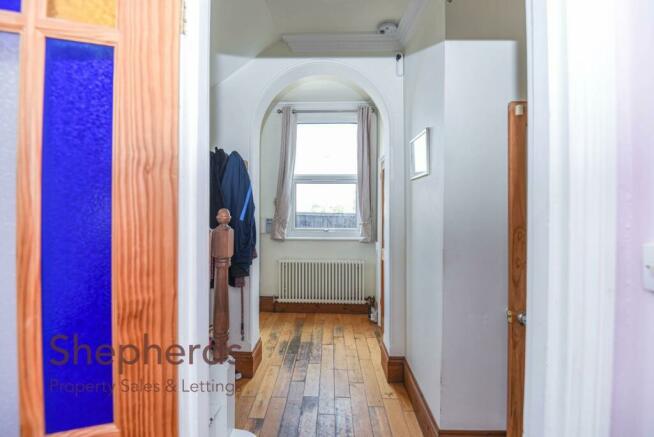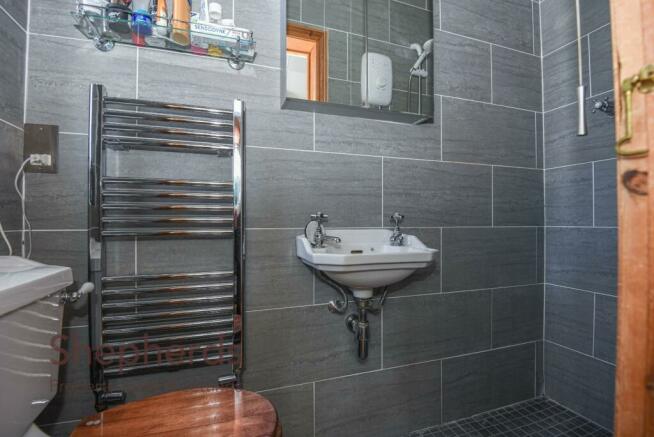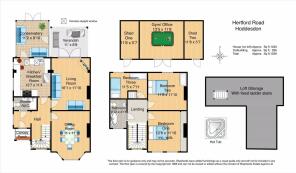Hertford Road, Hoddesdon

- PROPERTY TYPE
Semi-Detached
- BEDROOMS
3
- BATHROOMS
2
- SIZE
1,529 sq ft
142 sq m
- TENUREDescribes how you own a property. There are different types of tenure - freehold, leasehold, and commonhold.Read more about tenure in our glossary page.
Freehold
Key features
- 3 Bedroom Semi Detached
- Chain Free
- 3 Reception Rooms
- 2 Bathrooms
- Gas Central Heating
- 2 Car Driveway
- South Facing Garden
- Victorian Features
- Loft Room Potential (stpp)
Description
As you step inside, you are greeted by a spacious interior spanning 1,529 sq ft. The house features three cosy bedrooms, ideal for a growing family or those in need of extra space. With three reception rooms, there is ample room for entertaining guests or simply relaxing with loved ones.
The property offers a bathroom, shower/cloakroom, ensuring convenience and privacy for all residents. The kitchen/breakfast room is perfect for whipping up delicious meals and enjoying them in a warm, inviting space. The large hallway and front canopy porch add to the character of this beautiful home.
One of the standout features of this property is the south-facing garden. Imagine unwinding in the jacuzzi, listening to the soothing sounds of the pond, or relaxing on the verandah. Additionally, there is a detached timber outbuilding that can be utilised as two sheds and an office/ man cave or gym - the possibilities are endless!
Parking is a breeze with space for two vehicles, making coming home after a long day a stress-free experience. The loft storage area provides extra space for your belongings, and who knows, it could potentially be converted into additional living space like some of the neighbours have done (STPP).
This property is being sold chain-free, offering you a smooth and hassle-free buying process. With UPVC double glazing, gas central heating, and Victorian features such as cast iron fireplaces, decorative covings, and high ceilings on the ground floor, this home seamlessly combines comfort and elegance.
Don't miss out on the opportunity to own this piece of history in a convenient location just north of Hoddesdon town centre. Embrace the Victorian charm, create lasting memories, and make this house your home sweet home.
Mains drainage, electric, gas and water connected.
Canopy Porch -
Entrance Door -
Hallway -
Shower/ Cloakroom - 2.16m x 0.81m (7'1 x 2'8) -
Dining Room - 4.55m x 3.61m (14'11 x 11'10) -
Living Room - 4.90m x 3.61m (16'1 x 11'10) -
Kitchen/ Breakfast Room - 3.84m x 3.45m (12'7 x 11'4) -
Conservatory - 3.40m x 3.00m (11'2 x 9'10) -
First Floor Landing -
Bedroom One - 3.81m x 3.61m inc wds (12'6 x 11'10 inc wds) -
Bedroom Two - 3.51m x 3.61m (11'6 x 11'10) -
Bathroom - 2.69m x 1.50m (8'10 x 4'11) -
Bedroom Three - 3.48m x 2.41m (11'5 x 7'11) -
Loft Storage (Fixed Ladder Access) -
External -
Front Driveway -
South Facing Garden -
Verandah - 3.35m x 2.64m (11' x 8'8) -
Gym/ Office - 4.09m x 3.56m (13'5 x 11'8) -
Shed 1 - 3.56m x 1.70m (11'8 x 5'7) -
Shed 2 - 3.56m x 1.70m (11'8 x 5'7) -
Brochures
Hertford Road, Hoddesdon- COUNCIL TAXA payment made to your local authority in order to pay for local services like schools, libraries, and refuse collection. The amount you pay depends on the value of the property.Read more about council Tax in our glossary page.
- Band: E
- PARKINGDetails of how and where vehicles can be parked, and any associated costs.Read more about parking in our glossary page.
- Driveway
- GARDENA property has access to an outdoor space, which could be private or shared.
- Yes
- ACCESSIBILITYHow a property has been adapted to meet the needs of vulnerable or disabled individuals.Read more about accessibility in our glossary page.
- Ask agent
Energy performance certificate - ask agent
Hertford Road, Hoddesdon
NEAREST STATIONS
Distances are straight line measurements from the centre of the postcode- Rye House Station0.9 miles
- Broxbourne Station1.3 miles
- St. Margarets (Herts) Station1.7 miles
About the agent
Shepherds Estate Agents is the leading Independent agent in the area. Between our two offices we cover a large area from Stanstead Abbots to the Greater London Region, including: Broxbourne, Hoddesdon, Cheshunt, Nazeing, Waltham Cross, Great Amwell and Goffs Oak.
Our offices are located in prominent positions along the High Street in both Hoddesdon & Cheshunt. Shepherds have been running since 1993 and whilst the way we value customer service has remained the same, we have grown and so
Industry affiliations



Notes
Staying secure when looking for property
Ensure you're up to date with our latest advice on how to avoid fraud or scams when looking for property online.
Visit our security centre to find out moreDisclaimer - Property reference 33186893. The information displayed about this property comprises a property advertisement. Rightmove.co.uk makes no warranty as to the accuracy or completeness of the advertisement or any linked or associated information, and Rightmove has no control over the content. This property advertisement does not constitute property particulars. The information is provided and maintained by Shepherds Estate Agents, Hoddesdon. Please contact the selling agent or developer directly to obtain any information which may be available under the terms of The Energy Performance of Buildings (Certificates and Inspections) (England and Wales) Regulations 2007 or the Home Report if in relation to a residential property in Scotland.
*This is the average speed from the provider with the fastest broadband package available at this postcode. The average speed displayed is based on the download speeds of at least 50% of customers at peak time (8pm to 10pm). Fibre/cable services at the postcode are subject to availability and may differ between properties within a postcode. Speeds can be affected by a range of technical and environmental factors. The speed at the property may be lower than that listed above. You can check the estimated speed and confirm availability to a property prior to purchasing on the broadband provider's website. Providers may increase charges. The information is provided and maintained by Decision Technologies Limited. **This is indicative only and based on a 2-person household with multiple devices and simultaneous usage. Broadband performance is affected by multiple factors including number of occupants and devices, simultaneous usage, router range etc. For more information speak to your broadband provider.
Map data ©OpenStreetMap contributors.




