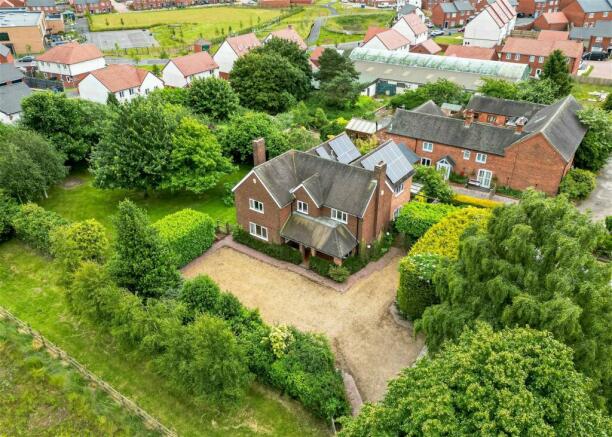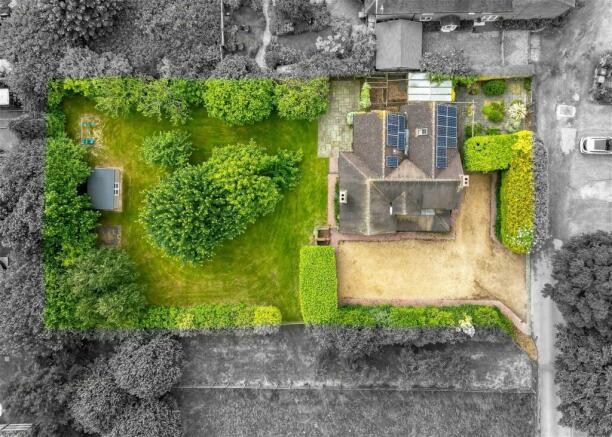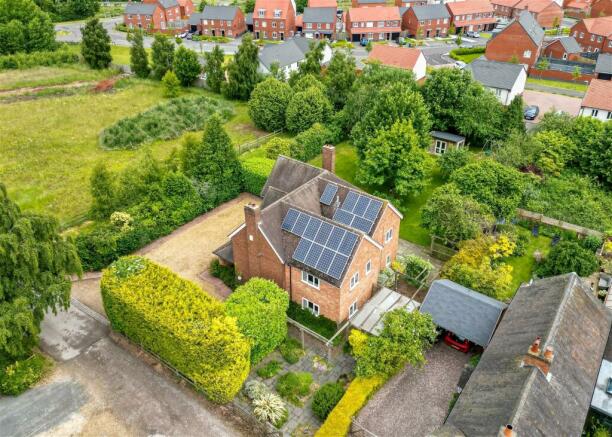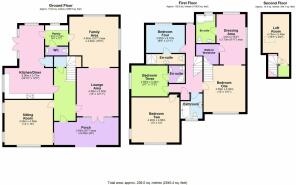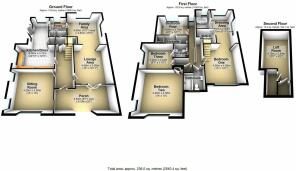Deanslade Farm, Claypit Lane, Lichfield

- PROPERTY TYPE
Detached
- BEDROOMS
4
- BATHROOMS
4
- SIZE
2,443 sq ft
227 sq m
- TENUREDescribes how you own a property. There are different types of tenure - freehold, leasehold, and commonhold.Read more about tenure in our glossary page.
Freehold
Key features
- REF: JC0739
- 2,443sqft Of Living Space
- 0.3 Acre Plot
- Masses Of Potential
- Four Bedrooms & Four Bathrooms
- Three Reception Rooms
- Professional Video Tour
- 360 Degree Virtual Tour
- Council Tax Band G
- EPC Rating D
Description
REF: JC0739 - Pulling on to New House you are greeted by the private and large front drive. Hidden by well-kept hedges and trees that surround the property it’s big enough for several cars and even has scope for a double garage to be built should you so wish. The front porch is reminiscent of those you see in the films. Sheltered from the elements but also capturing the sun, it provides plenty of space to sit with a table and just relax at the front of the property, something that really is a rarity.
The scope and potential of this family home really is endless. A large hallway is the perfect welcome and the rooms themselves flow effortlessly between one another. To the right of the hall, you have the lounge and family areas. Large in size and flooding with natural light, this would make a truly spectacular space for all of the family to relax and enjoy time together whether it be enjoying your favourite TV series or a more competitive games night.
To the left of the hall is the large sitting room. Away from the hustle and bustle of the rest of the house this provides a more peaceful retreat for those quieter moments that we all enjoy.
The kitchen/diner makes a truly unique space. Imagine a kitchen island pride of place as you looked over the private garden. Fitting bifold doors would create a seamless flow to the garden making this perfect for those that love to entertain or just feel more connected with the garden itself. If you really wanted to create that wow factor, an extension from the kitchen further out into the garden with a full glass back would not only mean more space, but would also make you the envy of all your family and friends.
Just off the kitchen you will find the pantry/W.C which could easily be converted to a utility room should you so wish.
Making your way upstairs we find a split-level landing. The right takes you to bedroom four, a double bedroom with en-suite and the left takes you to the remaining bedrooms. The master spans the whole length of the property. Large bedroom area, large dressing area with walk-in-wardrobe and an en-suite with a bath. Finding a master bedroom of this size is another rarity. You could easily create a private sitting area within the dressing room alone for those more private moments. You may notice some additional stairs in the master bedroom. These lead to the converted loft which would make a superb office or just an additional space to use however you see fit.
Bedroom two is another great sized double and bedroom three, yet another double, also benefits from an en-suite.
Finishing off the first floor we find the family bathroom. That’s four double bedrooms and four bathrooms on the first floor, where else will you find a property with this much space locally?
The garden at New House really is one of the highlights of this property. 0.3 acres surrounded by trees and hedges giving ultimate privacy yet capturing the sun all day long. Extending the property would create no loss to this garden due to its sheer size, and there is also a private courtyard tucked away down the side where the current sellers house a hot tub but this would also be a fantastic place for dining alfresco or a stunning outdoor kitchen/BBQ area.
New House is not just one of those properties that very rarely come to market, it is also a property that with the right eye could be transformed in to something truly spectacular. If you are one of those people, then this fantastic family home could be yours to enjoy for many, many years to come.
Location
The property is located just on the outskirts of Lichfield, and is just a 15-minute walk from Lichfield’s City Centre itself where you will find a host of pubs, restaurants and coffee shops as well as the famous Lichfield Cathedral (a popular tourist attraction), Lichfield Garrick, and not forgetting to mention that plans have just been passed for the inclusion of an Everyman Cinema.
Big name supermarkets are all within close proximity, Waitrose being the closest at just a 3-minute drive, while Tesco, Morrisons & Aldi are all within the city centre itself.
If you are purchasing with the educational needs of children in mind then you will be pleased to know that Claypit Lane sits approximately 0.3 miles from Anna Seward Primary, 1.1 miles from Queen’s Croft High School, 1.2 miles from King Edward VI School, 1.5 mile from Christ Church CofE (C) Primary School, and approximately 2.4 miles from The Friary School which the property sits catchment for.
Commuting wise, Claypit Lane sits approximately a 4-minute drive from Lichfield City Centre itself, 18 minutes from Ventura Park and Tamworth Town Centre, 21 minutes from Cannock Town Centre and the McArthurGlen Designer Outlet Village, 31 minutes from Birmingham City Centre and approximately a 37-minute drive from Derby City Centre.
For those looking to commute farther afield, New House sits just 2.8 miles from Lichfield Trent Valley train station where you can get to London in just 70 minutes, and Manchester in just 80 minutes.
Ground Floor
Entrance Hall
Lounge Area – 4.56m (15’) x 3.95m (12’11”)
Family Area – 4.60m (15’1”) x 4.65m (15’3”)
Sitting Room – 4.58m (15’) x 4.26m (14’)
Kitchen Diner – 6.96m (22’10”) x 3.73m (12’3”)
Pantry – 2.18m (7’2”) x 1.93m (6’4”)
W.C
First Floor
Bedroom One – 4.56m (15’) x 4.00m (13’1”)
Dressing Area -4.61m (15’2”) x 2.73m (8’11”)
Walk-In-Wardrobe
En-Suite
Bedroom Two – 4.58m (15’) x 4.25m (14’)
Bedroom Three – 3.44m (11’3”) x 2.92m (9’7”)
En-Suite
Bedroom Four – 3.70m (12’1”) x 2.65m (8’8”)
En-Suite
Second Floor
Loft Room – 4.76m (15’7”) x 2.49m (8’2”)
- COUNCIL TAXA payment made to your local authority in order to pay for local services like schools, libraries, and refuse collection. The amount you pay depends on the value of the property.Read more about council Tax in our glossary page.
- Band: G
- PARKINGDetails of how and where vehicles can be parked, and any associated costs.Read more about parking in our glossary page.
- Driveway
- GARDENA property has access to an outdoor space, which could be private or shared.
- Yes
- ACCESSIBILITYHow a property has been adapted to meet the needs of vulnerable or disabled individuals.Read more about accessibility in our glossary page.
- Level access
Deanslade Farm, Claypit Lane, Lichfield
NEAREST STATIONS
Distances are straight line measurements from the centre of the postcode- Lichfield City Station1.0 miles
- Lichfield Trent Valley Station2.0 miles
- Shenstone Station2.0 miles
About the agent
eXp UK are the newest estate agency business, powering individual agents around the UK to provide a personal service and experience to help get you moved.
Here are the top 7 things you need to know when moving home:
Get your house valued by 3 different agents before you put it on the market
Don't pick the agent that values it the highest, without evidence of other properties sold in the same area
It's always best to put your house on the market before you find a proper
Notes
Staying secure when looking for property
Ensure you're up to date with our latest advice on how to avoid fraud or scams when looking for property online.
Visit our security centre to find out moreDisclaimer - Property reference S982698. The information displayed about this property comprises a property advertisement. Rightmove.co.uk makes no warranty as to the accuracy or completeness of the advertisement or any linked or associated information, and Rightmove has no control over the content. This property advertisement does not constitute property particulars. The information is provided and maintained by eXp UK, West Midlands. Please contact the selling agent or developer directly to obtain any information which may be available under the terms of The Energy Performance of Buildings (Certificates and Inspections) (England and Wales) Regulations 2007 or the Home Report if in relation to a residential property in Scotland.
*This is the average speed from the provider with the fastest broadband package available at this postcode. The average speed displayed is based on the download speeds of at least 50% of customers at peak time (8pm to 10pm). Fibre/cable services at the postcode are subject to availability and may differ between properties within a postcode. Speeds can be affected by a range of technical and environmental factors. The speed at the property may be lower than that listed above. You can check the estimated speed and confirm availability to a property prior to purchasing on the broadband provider's website. Providers may increase charges. The information is provided and maintained by Decision Technologies Limited. **This is indicative only and based on a 2-person household with multiple devices and simultaneous usage. Broadband performance is affected by multiple factors including number of occupants and devices, simultaneous usage, router range etc. For more information speak to your broadband provider.
Map data ©OpenStreetMap contributors.
