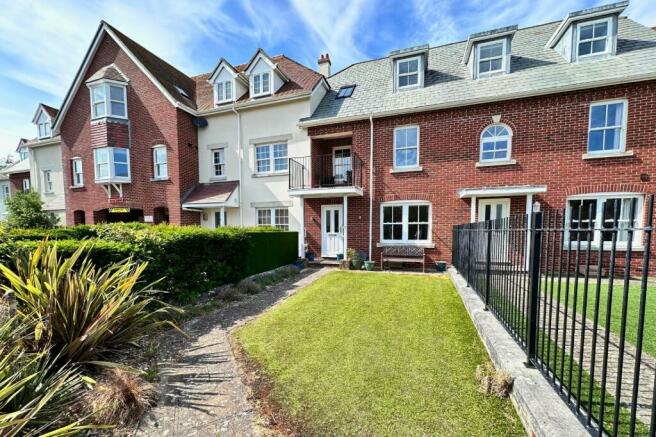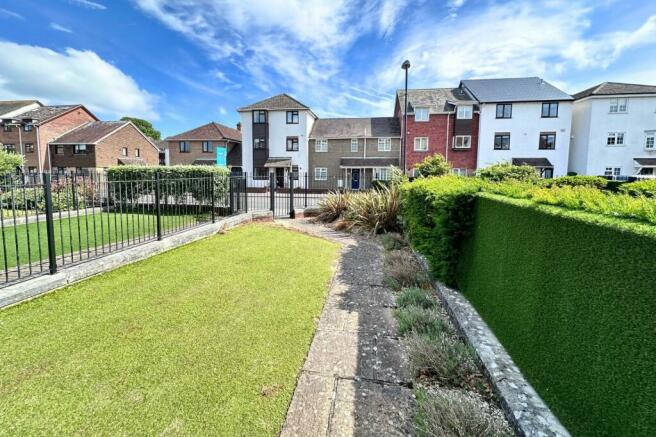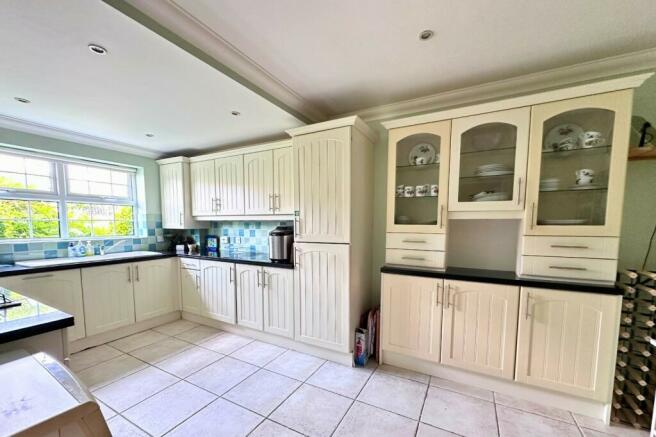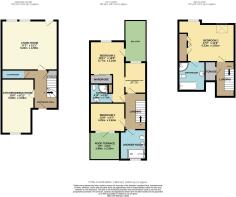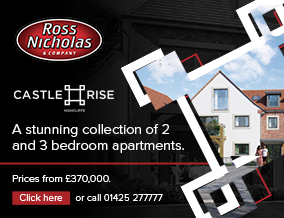
120 Mudeford, Mudeford, Dorset. BH23 4AX

Letting details
- Let available date:
- Now
- Deposit:
- £2,185A deposit provides security for a landlord against damage, or unpaid rent by a tenant.Read more about deposit in our glossary page.
- Min. Tenancy:
- Ask agent How long the landlord offers to let the property for.Read more about tenancy length in our glossary page.
- Let type:
- Long term
- Furnish type:
- Unfurnished
- Council Tax:
- Ask agent
- PROPERTY TYPE
Town House
- BEDROOMS
3
- BATHROOMS
3
- SIZE
Ask agent
Key features
- Three bedrooms
- Three bath/shower rooms
- Two Balconies
- Low maintenance garden
- Just back from Avon Beach and Mudeford Quay
- Available mid/end of July
Description
RECESSED ENTRANCE PORCH
Courtesy wall light point, EV Car charger, covered storage area, paved floor and step up to part Opaque double glazed entrance door which in turn leads to the:
ENTRANCE HALL
Recessed ceiling spotlights, wall mounted panelled radiator, under stairs storage cupboard with coat hooks and shelving. High level electric consumer unit. Door to:
GROUND FLOOR WC
Fitted with a modern suite comprising low level flush WC and wall hung wash hand basin with vanity unit beneath. Ceiling light point, cupboard unit with shelving, wall mounted panelled radiator.
LIVING ROOM
4.59m x 5.24m (15' 1" x 17' 2")
Two UPVC double glazed sash style windows overlooking the garden with a composite door leading to the same. Numerous recessed ceiling spotlights, wall mounted panelled radiators, power points, television point.
KITCHEN/DINING ROOM
5.09m x 3.03m (16' 8" x 9' 11")
Narrowing in part to 2.79m. Well presented in a Country Cream coloured range of base and wall mounted units with extensive areas of Granite work surface over. Large Dresser unit with glass display shelving, recess for display and drawers and cupboards beneath. Integrated appliances include a four burner Gas hob with electric double oven beneath and concealed extractor over. Integrated fridge/freezer, full size dishwasher and washing machine. One and three quarter bowl ceramic sink unit with drainer adjacent and mixer tap over. Tiled splash back, part tiled walls and tiled floor. Wall mounted panelled radiator, inset ceiling spotlights. UPVC double glazed window to front. Cupboard housing the Gas fired Worcester boiler.
FROM THE ENTRANCE HALLWAY STAIRS RISE TO THE:
FIRST FLOOR LANDING
Access to all first floor rooms, ceiling light point, stairs to second floor.
BEDROOM 2
5.77m x 3.24m (18' 11" x 10' 8")
Shortening to 3.09m in the main bedroom area. UPVC double glazed sash style window to the rear aspect, built-in wardrobe with sliding doors housing hanging space and shelving. Further wardrobe to the side with hanging rail. Ceiling light point, power points, provision for wall hung television, wall mounted panelled radiator. Door to:
BALCONY
Situated off bedroom 2 and enclosed by wrought iron balustrade, partially recessed to enjoy the outlook in all weathers with an open area extending and large enough for a small table and chairs if desired.
EN SUITE SHOWER ROOM
Comprising a modern white suite with enclosed corner shower cubicle with chrome fitments, low level flush WC and wall hung wash hand basin, white ladder style towel radiator, inset ceiling spotlights, part tiled walls and tiled floor. Wall light point with shaver adjacent.
BEDROOM 4/DRESSING ROOM
3.02m x 1.87m (9' 11" x 6' 2")
Currently arranged as a dressing room and the dressing table and wardrobes can be left in situ if desired. Accessed from bedroom 2 as well as independently from the landing. UPVC double glazed sash style window to the rear overlooking the roof terrace, wall mounted panelled radiator, ceiling light point.
BEDROOM 3
2.62m x 3.25m (8' 7" x 10' 8")
UPVC double glazed windows framing a door leading out onto the Roof Terrace. Ample space for freestanding bedroom furniture or study if desired. Ceiling light point, power points, wall mounted panelled radiator. Door to:
ROOF TERRACE
2.55m x 2.88m (8' 4" x 9' 5")
Enclosed by wrought iron balustrade and laid to paving this is a private area perfect for enjoying a leisurely lunch or aperitif and overlooks the parking area to the development and has a wall light point.
SHOWER ROOM
Refitted in recent times with a modern walk-in shower unit with chrome fitments and recess for toiletries, hidden cistern style low level flush WC and inset wash hand basin with vanity unit adjacent and beneath. White ladder style towel radiator, tiled floor and part tiled walls. UPVC opaque double glazed window to the front.
STAIRS RISE TO THE:
SECOND FLOOR LANDING
Large storage cupboard with hanging space and open space on the landing itself for furniture. Door to:
BEDROOM 1
5.23m x 3.81m (17' 2" x 12' 6")
A fantastic principal suite with window to rear and a second Velux style roof light gives the room an abundance of natural light. A pair of built-in wardrobes with double doors providing hanging space and shelving with further space available for freestanding bedroom furniture. Ceiling light points, power points, television point, wall mounted panelled radiator. Door to:
EN SUITE BATH AND SHOWER ROOM
Fully fitted with a four piece suite comprising panel enclosed bath with central tap controls and corner tap unit and recessed hand shower attachment, enclosed corner shower cubicle with chrome fitments, low level flush WC and pedestal style wash hand basin, part tiled walls and tiled floor, ceiling light point, recessed ceiling spotlights, Velux style window to rear, wall mounted panelled radiator.
OUTSIDE
The garden is a fantastic feature of the property facing approximately South West and enclosed by fencing to both sides with a wrought iron gate at the end of the garden leading directly onto the street and therefore a shortcut to the beach! Laid mainly to artificial lawn with a few mature shrubs and plants and paved pathway to the rear of the garden.
THE APPROACH
Laid to macadam and providing off road parking for one vehicle with further parking available immediately adjacent within the development. There is also a small area of planting immediately adjacent to the driveway providing a splash of colour and greenery.
DIRECTIONAL NOTE
From our office proceed West along Lymington Road heading towards Christchurch. After around a mile you will see Bure Lane on your left, turn here and continue to the end bearing left again and continue along until the sharp bend on the right where the road becomes Mudeford. Just past the shops you will find the entrance gates to Avonsands and the property is numbered within.
PLEASE NOTE
All measurements quoted are approximate and for general guidance only. The fixtures, fittings, services and appliances have not been tested and therefore, no guarantee can be given that they are in working order. Photographs have been produced for general information and it cannot be inferred that any item shown is included with the property.
DEPOSIT - DPS
Please note that all deposits are lodged with The Deposit Protection Service (The DPS) Further information can be found on their website DPS is a tenancy deposit protection scheme accredited by the Government. It is provided free of charge and funded entirely by the interest earned from deposits held in the scheme.Complaints Procedure - Ross Nicholas & Company is a member of The Property Ombudsman.
Brochures
Brochure- COUNCIL TAXA payment made to your local authority in order to pay for local services like schools, libraries, and refuse collection. The amount you pay depends on the value of the property.Read more about council Tax in our glossary page.
- Band: TBC
- PARKINGDetails of how and where vehicles can be parked, and any associated costs.Read more about parking in our glossary page.
- Yes
- GARDENA property has access to an outdoor space, which could be private or shared.
- Yes
- ACCESSIBILITYHow a property has been adapted to meet the needs of vulnerable or disabled individuals.Read more about accessibility in our glossary page.
- Ask agent
120 Mudeford, Mudeford, Dorset. BH23 4AX
NEAREST STATIONS
Distances are straight line measurements from the centre of the postcode- Hinton Admiral Station2.1 miles
- Christchurch Station2.1 miles
- Pokesdown Station3.7 miles
About the agent
Formed in 2000 Ross Nicholas and Company is a wholly owned private practice, owned by Ross Nicholas Wilkins who is based at our successful New Milton Office catering for all aspects in estate agency. The office has gone from strength to strength and has recently moved to a superior position which has required an expansion with a further two members of staff.
In 2006 Ross Nicholas and Company acquired Murray and Morris which had an established central trading position in the village of H
Notes
Staying secure when looking for property
Ensure you're up to date with our latest advice on how to avoid fraud or scams when looking for property online.
Visit our security centre to find out moreDisclaimer - Property reference PRA10252. The information displayed about this property comprises a property advertisement. Rightmove.co.uk makes no warranty as to the accuracy or completeness of the advertisement or any linked or associated information, and Rightmove has no control over the content. This property advertisement does not constitute property particulars. The information is provided and maintained by Ross Nicholas & Co, Highcliffe. Please contact the selling agent or developer directly to obtain any information which may be available under the terms of The Energy Performance of Buildings (Certificates and Inspections) (England and Wales) Regulations 2007 or the Home Report if in relation to a residential property in Scotland.
*This is the average speed from the provider with the fastest broadband package available at this postcode. The average speed displayed is based on the download speeds of at least 50% of customers at peak time (8pm to 10pm). Fibre/cable services at the postcode are subject to availability and may differ between properties within a postcode. Speeds can be affected by a range of technical and environmental factors. The speed at the property may be lower than that listed above. You can check the estimated speed and confirm availability to a property prior to purchasing on the broadband provider's website. Providers may increase charges. The information is provided and maintained by Decision Technologies Limited. **This is indicative only and based on a 2-person household with multiple devices and simultaneous usage. Broadband performance is affected by multiple factors including number of occupants and devices, simultaneous usage, router range etc. For more information speak to your broadband provider.
Map data ©OpenStreetMap contributors.
