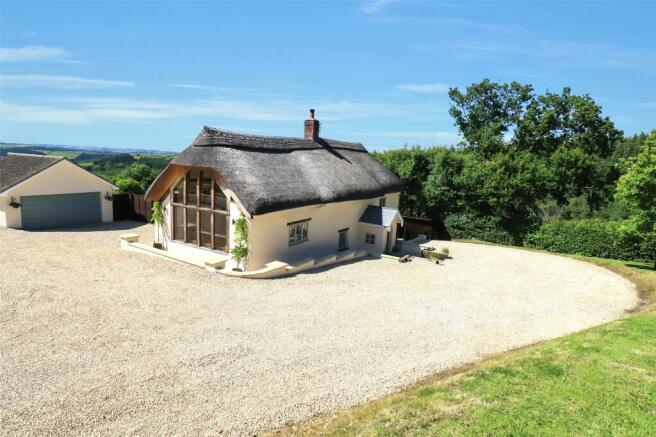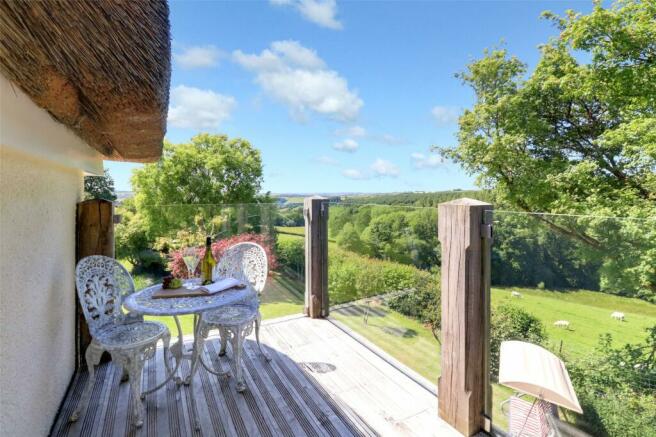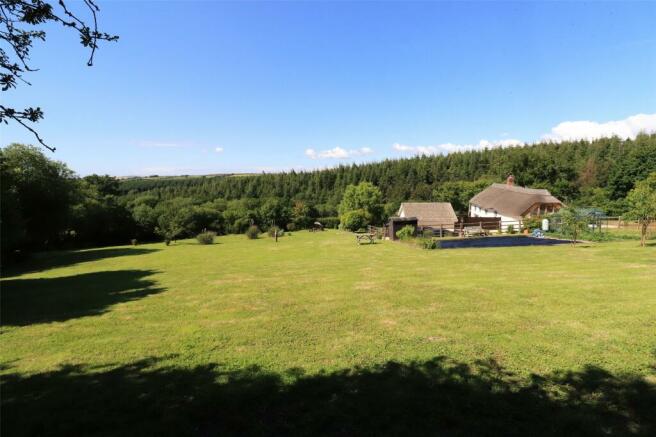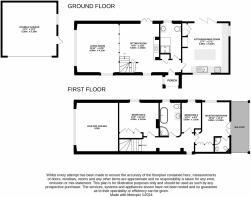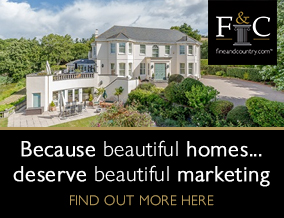
Chittlehamholt, Umberleigh, EX37

- PROPERTY TYPE
Detached
- BEDROOMS
3
- BATHROOMS
3
- SIZE
Ask agent
- TENUREDescribes how you own a property. There are different types of tenure - freehold, leasehold, and commonhold.Read more about tenure in our glossary page.
Freehold
Key features
- QUINTESSENTIAL THATCHED COTTAGE
- NOT LISTED
- RECENTLY RETHATCHED
- APPROXIMATELY 1.75 ACRES OF LAND
- DOUBLE GARAGE
- OFF STREET PARKING FOR NUMEROUS VEHICLES
- FAR REACHING COUNTRYSIDE VIEWS
- HIGHLY SECLUDED
- SITUATED WITHIN WALKING DISTANCE OF CHITTLEHAMHOLT'S LOCAL AMENITIES
- OPEN PLAN KITCHEN / DINING ROOM WITH BIFOLD DOORS TO THE REAR GARDEN
Description
An entrance hall welcomes you into the home with tiled flooring, access to principal rooms and a door directly ahead of you into a modern three piece shower room suite. The shower room comprises of a close coupled WC, wash hand basin and a roomy double shower.
The kitchen / dining room is positioned on your right as you enter the home and is considered to be the sociable hub of the home. This contemporary room is equipped with a breakfast bar area and ample space for a sizeable dining table and chairs next to the Bifold doors overlooking the substantial rear gardens. Integrated appliances include an eye level double electric oven, microwave, coffee machine, dishwasher, undercounter freezer and an electric hob with an extractor over. There is also plumbing for a washing machine, space for a tumble dryer, copious amounts of cupboards and drawers, a sink inset into stylish worktop surface and space for an American style fridge / freezer.
The property boasts two reception rooms, with the smaller sitting room positioned directly off the entrance hall. This warm and cosy room enjoys French doors out to a gravelled patio seating area and a woodburning stove inset into an Inglenook fireplace.
Steps ascend from the sitting room to a beautifully light living room, benefitting from a large feature window, exposed wooden beams and further steps ascending to the first floor landing.
The first floor landing has been cleverly designed to fully incorporate the space on offer. There is a useful study area with an integrated desk, as well as doors to the three bedrooms and family bathroom.
The master bedroom oozes class; possessing a three piece en-suite shower room and French doors out to a balcony area with ample space for a table and chairs. There are also glass balustrades and far reaching views over the surrounding countryside. This really is the perfect spot to sit out in with a glass of wine in the evenings. The vendors have advised us of some of the stunning sunsets they have enjoyed down the years, due to its westerly facing aspect.
Bedroom 2 is another double bedroom, enjoying stained glass windows, exposed beams and ample space for sizeable furniture.
Bedroom 3 is a single room, which is currently utilised as a study.
The luxurious four piece family bathroom suite comprises of a close coupled WC, wash hand basin, free standing bath and a corner shower.
The property is approached via a stone gravelled driveway, with access on your right to an outbuilding, which could be used for a storage. Whilst further down the driveway on your left is a double garage and an abundance of available off road parking.
In total, the plot equates to approximately 1.75 acres, consisting of lawned gardens, a variety of flowers and shrubs, vegetable patches, an unused caravan, numerous seating areas and a terrific outlook over the surrounding woodland.
N.B: The small lane leading to the property is owned by a neighbouring farmer. Hawthorn Cottage possesses a right of way over this lane.
Hawthorn Cottage is being sold with a septic tank, which will be made compliant before completion of sale.
From our office leave the square via South Street (B3226), stay on this road for approximately 5 miles and then take the turning on the right signposted Chittlehamholt. Drive up the hill and at the T junction turn left towards the village. On entering the village take the right turn signed Portsmouth Arms. "Hawthorn Cottage" will be found after a short distance on your right hand side.
what3words: ///fighters.buzz.reprints
Brochures
Particulars- COUNCIL TAXA payment made to your local authority in order to pay for local services like schools, libraries, and refuse collection. The amount you pay depends on the value of the property.Read more about council Tax in our glossary page.
- Band: E
- PARKINGDetails of how and where vehicles can be parked, and any associated costs.Read more about parking in our glossary page.
- Yes
- GARDENA property has access to an outdoor space, which could be private or shared.
- Yes
- ACCESSIBILITYHow a property has been adapted to meet the needs of vulnerable or disabled individuals.Read more about accessibility in our glossary page.
- Ask agent
Energy performance certificate - ask agent
Chittlehamholt, Umberleigh, EX37
NEAREST STATIONS
Distances are straight line measurements from the centre of the postcode- Portsmouth Arms Station1.0 miles
- King's Nympton Station2.7 miles
- Umberleigh Station2.8 miles
About the agent
At Fine & Country, we offer a refreshing approach to selling exclusive homes, combining individual flair and attention to detail with the expertise of local estate agents to create a strong international network, with powerful marketing capabilities.
Moving home is one of the most important decisions you will make; your home is both a financial and emotional investment. We understand that it's the little things ' without a price tag ' that make a house a home, and this makes us a valuab
Notes
Staying secure when looking for property
Ensure you're up to date with our latest advice on how to avoid fraud or scams when looking for property online.
Visit our security centre to find out moreDisclaimer - Property reference SOU180286. The information displayed about this property comprises a property advertisement. Rightmove.co.uk makes no warranty as to the accuracy or completeness of the advertisement or any linked or associated information, and Rightmove has no control over the content. This property advertisement does not constitute property particulars. The information is provided and maintained by Fine & Country, South Molton. Please contact the selling agent or developer directly to obtain any information which may be available under the terms of The Energy Performance of Buildings (Certificates and Inspections) (England and Wales) Regulations 2007 or the Home Report if in relation to a residential property in Scotland.
*This is the average speed from the provider with the fastest broadband package available at this postcode. The average speed displayed is based on the download speeds of at least 50% of customers at peak time (8pm to 10pm). Fibre/cable services at the postcode are subject to availability and may differ between properties within a postcode. Speeds can be affected by a range of technical and environmental factors. The speed at the property may be lower than that listed above. You can check the estimated speed and confirm availability to a property prior to purchasing on the broadband provider's website. Providers may increase charges. The information is provided and maintained by Decision Technologies Limited. **This is indicative only and based on a 2-person household with multiple devices and simultaneous usage. Broadband performance is affected by multiple factors including number of occupants and devices, simultaneous usage, router range etc. For more information speak to your broadband provider.
Map data ©OpenStreetMap contributors.
