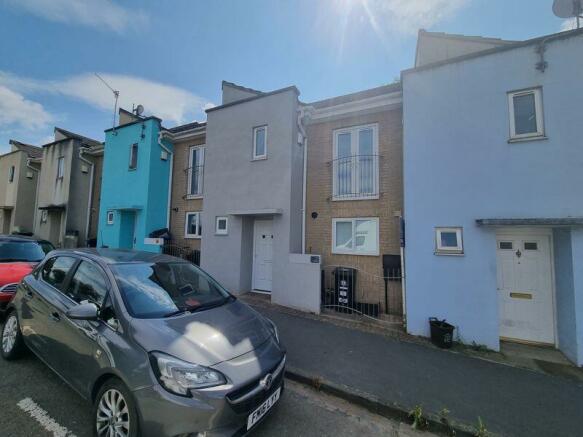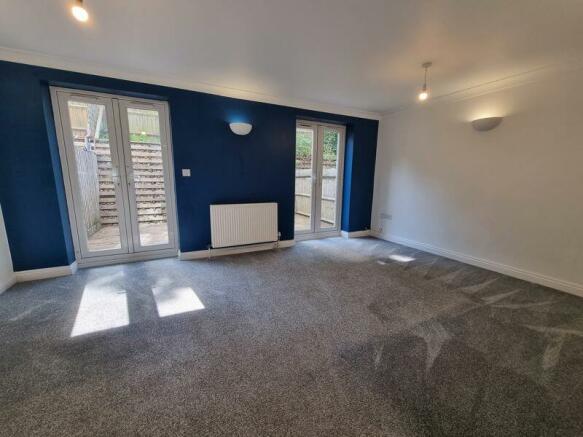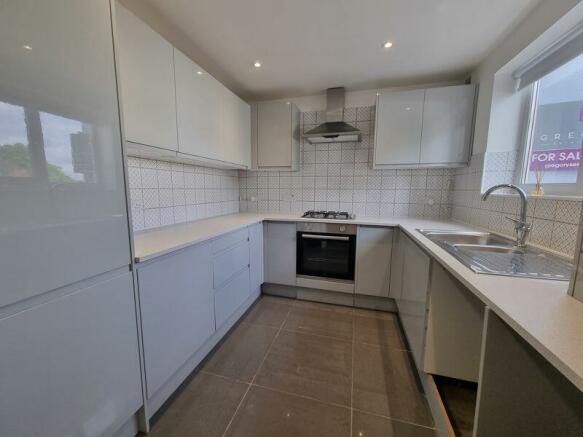Greenbank Road, Greenbank

Letting details
- Let available date:
- 23/08/2024
- Deposit:
- Ask agentA deposit provides security for a landlord against damage, or unpaid rent by a tenant.Read more about deposit in our glossary page.
- Min. Tenancy:
- Ask agent How long the landlord offers to let the property for.Read more about tenancy length in our glossary page.
- Let type:
- Long term
- Furnish type:
- Unfurnished
- Council Tax:
- Ask agent
- PROPERTY TYPE
Terraced
- BEDROOMS
4
- BATHROOMS
2
- SIZE
Ask agent
Key features
- Available August 2024
- Four Bedrooms
- South Westerly Rear Garden
- Downstairs Cloakroom
- Presented To An Excellent Condition
- Minutes From Bristol To Bath Cycle Route
- Unfurnished Basis
Description
Positioned within the popular area of Greenbank, only a short distance to Bristol City Centre and only a moments walk to the Bath to Bristol cycle path, this property would make the ideal property for those professionals looking to access the city.
Internally the property is presented to a good decorative standard, having recently undergone a refurbishment and briefly comprises an entrance hallway, cloakroom, a modern fitted kitchen and full width lounge/diner with two sets of 'French' doors leading to the sunny south, westerly rear garden. To the first floor can be found three of the four bedrooms and a family bathroom, complete with a contemporary, recently fitted white suite. To the first floor the final bedroom can be found. Further benefits include gas central heating via a combination boiler and double glazing throughout.
Ideally suited to a family or professional sharers.
Entrance Hallway
Composite entrance door to the front aspect, stairs leading to the first floor, tiled flooring, radiator, opening to the kitchen, doors to the cloakroom and lounge/diner
Cloakroom
A two piece white suite comprising a low level wc and wash hand basin set in vanity unit with storage under, tiled splash backs, tiled flooring, obscure double glazed window to the front aspect, radiator
Kitchen
8' 6'' x 8' 4'' (2.60m x 2.53m)
A selection of fitted wall and base units with work surfaces over, one and a half bowl sink and drainer unit with mixer taps over, tiled splash backs, integrated oven and gas hob with extractor hood over, space and plumbing for a washing machine, dishwasher and fridge/freezer, tiled flooring, spot lighting, a gas combination boiler housed in kitchen unit., double glazed window to the front aspect
Lounge
17' 1'' x 11' 8'' (5.20m x 3.55m)
Two sets of 'French' doors leading to the rear garden, under stairs storage cupboard, radiator
First Floor Landing
Stairs leading from the ground floor, doors to rooms, stairs leading to the second floor
Bedroom One
11' 7'' x 9' 2'' (3.54m x 2.80m)
Double glazed window to the rear aspect, radiator
Bedroom Two
9' 2'' x 8' 5'' (2.80m x 2.56m)
Double glazed 'French' doors with Juliette balcony to the front aspect, radiator
Bedroom Four
7' 5'' x 7' 5'' (2.27m x 2.26m)
Double glazed window to the rear aspect, radiator
Bathroom
7' 7'' x 6' 7'' (2.30m x 2.00m)
A contemporary three piece white suite comprising a close coupled wc and wash hand basin set in vanity unit with storage under and work surface over, a 'P' shaped panelled bath with rainfall shower head and further, hand held shower attachment over, central mixer taps over, extractor fan, spot lighting, tiled flooring, part tiled walls, obscure double glazed window to the front aspect
Second Floor Landing
Stairs leading from the first floor landing, door to bedroom
Bedroom Three
12' 8'' x 12' 2'' (3.85m x 3.70m)
(Measurements taken to the maximum points) Two Velux windows to the rear aspect, radiator, storage cupboard
Rear Garden
Benefitting a south, westerly orientation and laid to decking. Enclosed by boundary fencing
Brochures
Property BrochureFull Details- COUNCIL TAXA payment made to your local authority in order to pay for local services like schools, libraries, and refuse collection. The amount you pay depends on the value of the property.Read more about council Tax in our glossary page.
- Band: C
- PARKINGDetails of how and where vehicles can be parked, and any associated costs.Read more about parking in our glossary page.
- Ask agent
- GARDENA property has access to an outdoor space, which could be private or shared.
- Yes
- ACCESSIBILITYHow a property has been adapted to meet the needs of vulnerable or disabled individuals.Read more about accessibility in our glossary page.
- Ask agent
Greenbank Road, Greenbank
NEAREST STATIONS
Distances are straight line measurements from the centre of the postcode- Stapleton Road Station0.7 miles
- Lawrence Hill Station0.9 miles
- Montpelier Station1.6 miles
About the agent
We love being part of the local community and that's why at Gregorys we strive to provide the members of our community with the best possible service when it comes to buying, selling or letting their property.
They say the most important decisions in a household get decided around the kitchen table which is why our unique premises in Keynsham's new development has been designed with this in mind. So you can feel at home when discussing your move with us.
No one knows an area bette
Notes
Staying secure when looking for property
Ensure you're up to date with our latest advice on how to avoid fraud or scams when looking for property online.
Visit our security centre to find out moreDisclaimer - Property reference 12072870. The information displayed about this property comprises a property advertisement. Rightmove.co.uk makes no warranty as to the accuracy or completeness of the advertisement or any linked or associated information, and Rightmove has no control over the content. This property advertisement does not constitute property particulars. The information is provided and maintained by Gregorys Estate Agent, Keynsham. Please contact the selling agent or developer directly to obtain any information which may be available under the terms of The Energy Performance of Buildings (Certificates and Inspections) (England and Wales) Regulations 2007 or the Home Report if in relation to a residential property in Scotland.
*This is the average speed from the provider with the fastest broadband package available at this postcode. The average speed displayed is based on the download speeds of at least 50% of customers at peak time (8pm to 10pm). Fibre/cable services at the postcode are subject to availability and may differ between properties within a postcode. Speeds can be affected by a range of technical and environmental factors. The speed at the property may be lower than that listed above. You can check the estimated speed and confirm availability to a property prior to purchasing on the broadband provider's website. Providers may increase charges. The information is provided and maintained by Decision Technologies Limited. **This is indicative only and based on a 2-person household with multiple devices and simultaneous usage. Broadband performance is affected by multiple factors including number of occupants and devices, simultaneous usage, router range etc. For more information speak to your broadband provider.
Map data ©OpenStreetMap contributors.




