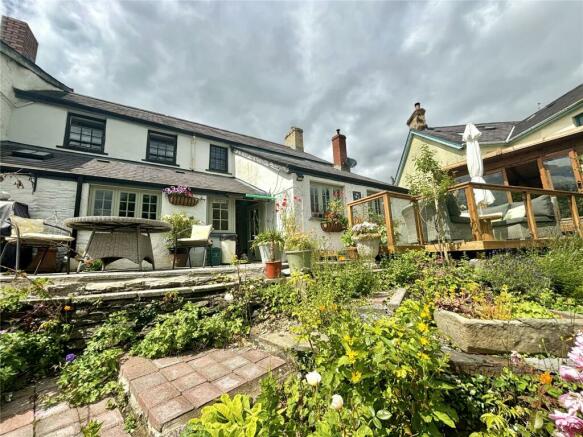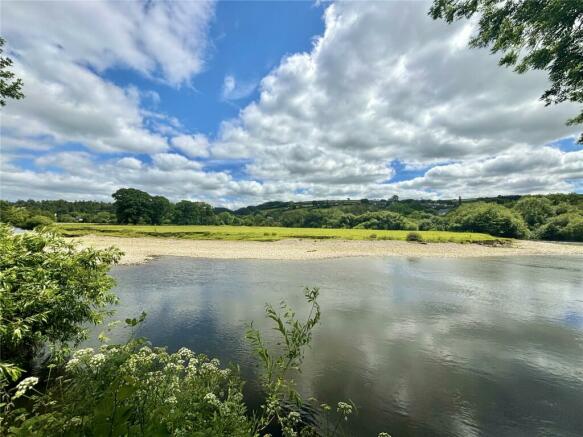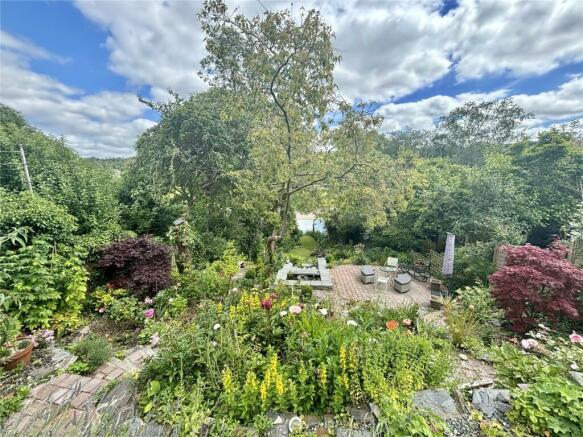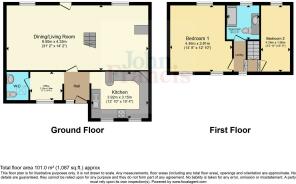Market Square, Newcastle Emlyn, Carmarthenshire, SA38

- PROPERTY TYPE
Link Detached House
- BEDROOMS
2
- BATHROOMS
2
- SIZE
Ask agent
- TENUREDescribes how you own a property. There are different types of tenure - freehold, leasehold, and commonhold.Read more about tenure in our glossary page.
Freehold
Description
The cottage itself is grade 2 listed due to its incredible character and features found throughout the impressive and spacious accommodation.
At the back there is a magnificent, well designed garden which has been landscaped to create several different seating areas and a winding path leading all the way down to the banks of the River Teifi and from where breathtaking river views are enjoyed.
There is also a large adjoining garage and workshop which has lapsed planning granted for a separate dwelling or for off road parking.
This really is a totally unique property with so much going for it.
Viewings are essential and highly recommended to avoid disappointment!
The property is well placed centrally within the town for easy access to all of the shops, facilities and services. Newcastle Emlyn has a lovely traditional high street shopping parade with a number of cafes, places to eat and drink etc and is well known for its antique shops. The town has a secondary school with leisure centre and a historic castle with lovely river walks. The coast is easily reached by car with a number of beaches located in less than half an hours drive.
Accommodation
Enter via front door to:
Lounge/Dining Room
9.47m x 4.3m
A wonderful light and airy living space with stairs rising to the first floor offering the following areas:
Dining Area
With a fantastic slate inglenook fireplace with exposed beam above, flagstone slate flooring, window to the front, radiator.
Living Area
Feature stone fireplace with beam above, window to the front, under stairs storage cupboard, quarry tiled flooring, radiator, door opening to:
Rear Lobby
2.24m x 1.65m
External door to the rear garden and window boasting fantastic river views, part exposed stone wall, door to the office and opening to:
Kitchen
4.32m x 3.12m
Fitted with a range of wall and base units with oak work tops over, single drainer sink unit with instant hot water mixer tap, slide and hide Neff oven and Neff 5 ring induction hob with extractor hood over. Built in corner pantry unit, space for american fridge freezer, integrated dishwasher and washing machine, space for white goods, oak breakfast bar, vertical radiator, access to the loft, two windows to the rear boasting views over the river and garden, painted beams.
Office/Study
2.54m x 1.9m
Part exposed stone wall, windows to the rear boasting views over the river and garden, picture window seat, vertical radiator, painted beams, door opening to:
Cloakroom
1.9m x 1.27m
WC, vanity wash hand basin, velux window, Mylek wall heater.
Split First Floor Landing
Sash window to the rear boasting views over the garden and river, exposed beams, radiator, doors opening to:
Bedroom One
4.42m x 3.86m
Sash window to the rear boasting views over the garden and river, feature fireplace, painted beams, radiator, window to the front.
Bedroom Two
4.2m x 1.93m
Exposed beams, window to the front, walk in wardrobe with clothing rails and access to the loft, radiator.
Shower Room
2.64m x 2.18m
Comprising walk in shower cubicle, vanity wash hand basin and WC, part tiled walls, window to the front, radiator with heated towel rail, painted beams.
Garage/Workshop
Adjoining the cottage is a large garage and workshop comprising the following -
Garage
5.28m x 4.47m
With large vehicular door to front, oil tank, door to utility and opening leading through to:
Workshop
4.67m x 3.78m
With window to front, pedestrian external door to rear, power and lighting connected.
Utility Room
2.9m x 2.77m
Fitted shelving, pedestrian door to rear garden.
Externally
To the rear of the property is a garden lovers paradise. The cottage enjoys the most fabulous landscaped garden which has which is large in size and has been tiered into several sections which each offer a different spectacular view! With a wide variety of colourful trees, plants, shrubs etc including a small ornamental pond with a cleverly designed winding pathway which meanders through the beds all the way down to the lower section of the garden and where there is direct access to the River Teifi with glorious waterside views which would be absolutely fabulous for any nature lover.
Sun Room
Conviently placed at the back of the decked seating area is a fantastic sun room/studio which has power and lighting and large windows to sit and enjoy the views!
- COUNCIL TAXA payment made to your local authority in order to pay for local services like schools, libraries, and refuse collection. The amount you pay depends on the value of the property.Read more about council Tax in our glossary page.
- Band: C
- PARKINGDetails of how and where vehicles can be parked, and any associated costs.Read more about parking in our glossary page.
- Yes
- GARDENA property has access to an outdoor space, which could be private or shared.
- Yes
- ACCESSIBILITYHow a property has been adapted to meet the needs of vulnerable or disabled individuals.Read more about accessibility in our glossary page.
- Ask agent
Energy performance certificate - ask agent
Market Square, Newcastle Emlyn, Carmarthenshire, SA38
NEAREST STATIONS
Distances are straight line measurements from the centre of the postcode- Carmarthen Station14.6 miles
About the agent
John Francis sold more properties in South West Wales' SA post code in 2021 than any other agent. (Portal Verified Data)
John Francis Estate Agent has been serving the property needs of customers since 1873 and annually we sell more properties in the SA post code than any other agent.
If you have a property to sell or let, or are looking for your next home, we have the experience and expertise to help. We have an extensive 19 strong sales branch network throughout West Wales and 5
Industry affiliations



Notes
Staying secure when looking for property
Ensure you're up to date with our latest advice on how to avoid fraud or scams when looking for property online.
Visit our security centre to find out moreDisclaimer - Property reference CRD240242. The information displayed about this property comprises a property advertisement. Rightmove.co.uk makes no warranty as to the accuracy or completeness of the advertisement or any linked or associated information, and Rightmove has no control over the content. This property advertisement does not constitute property particulars. The information is provided and maintained by John Francis, Cardigan. Please contact the selling agent or developer directly to obtain any information which may be available under the terms of The Energy Performance of Buildings (Certificates and Inspections) (England and Wales) Regulations 2007 or the Home Report if in relation to a residential property in Scotland.
*This is the average speed from the provider with the fastest broadband package available at this postcode. The average speed displayed is based on the download speeds of at least 50% of customers at peak time (8pm to 10pm). Fibre/cable services at the postcode are subject to availability and may differ between properties within a postcode. Speeds can be affected by a range of technical and environmental factors. The speed at the property may be lower than that listed above. You can check the estimated speed and confirm availability to a property prior to purchasing on the broadband provider's website. Providers may increase charges. The information is provided and maintained by Decision Technologies Limited. **This is indicative only and based on a 2-person household with multiple devices and simultaneous usage. Broadband performance is affected by multiple factors including number of occupants and devices, simultaneous usage, router range etc. For more information speak to your broadband provider.
Map data ©OpenStreetMap contributors.




