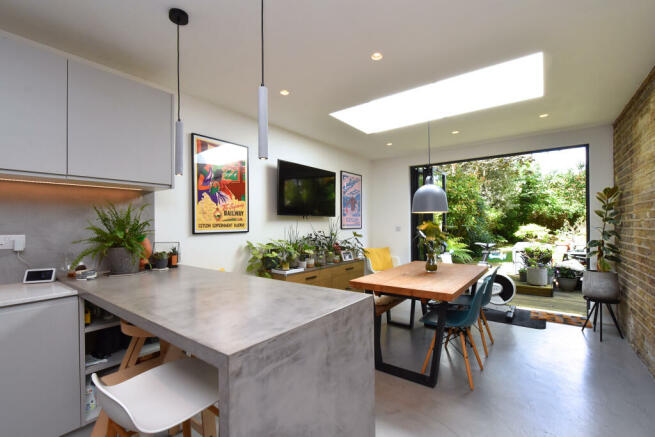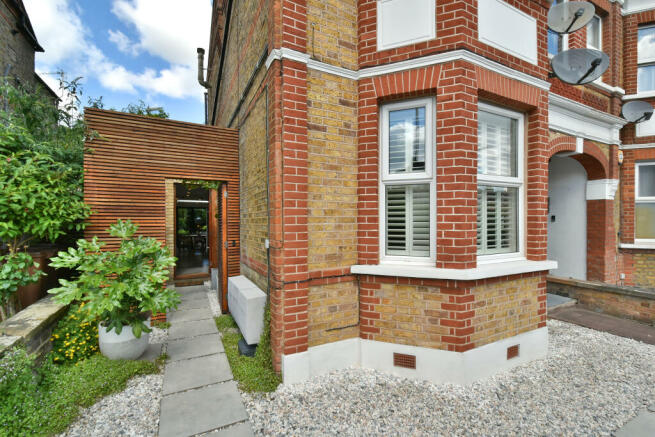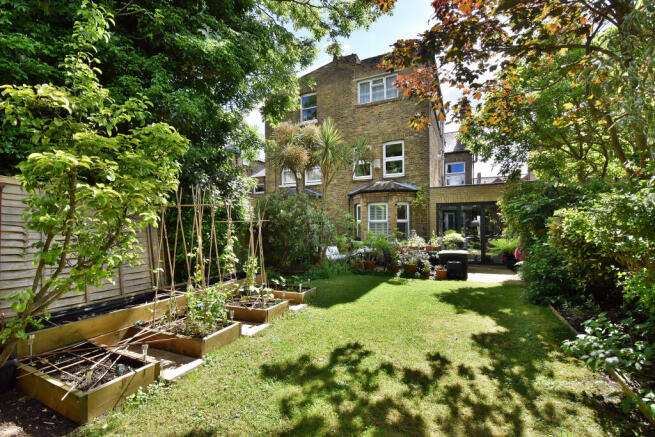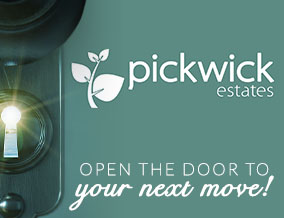
Stondon Park Honor Oak Park

- PROPERTY TYPE
Ground Maisonette
- BEDROOMS
2
- BATHROOMS
2
- SIZE
Ask agent
- TENUREDescribes how you own a property. There are different types of tenure - freehold, leasehold, and commonhold.Read more about tenure in our glossary page.
Ask agent
Key features
- Architecturally designed, superb ground floor 2/3 double bedroom, 2-bathroom maisonette
- Offering 1045 sq ft (97.1 sqm) of internal floor space
- SHARE OF FREEHOLD (approx. 990 years remaining) and double glazing throughout
- Beautiful secluded WEST facing GARDEN
- Stunning contemporary kitchen dining room extension with unique indoor / outdoor space
- Ingenious side return entrance with external courtyard and additional timber storage cupboards
- Luxurious main bathroom and en-suite shower room
- Cosy separate living room
- Honor Oak park station (London Bridge & Overground) & Crofton Park (Blackfriars, St Pancreas)
- Close to amenities, open green spaces and a selection of excellent schools
Description
The maisonette occupies the whole of the ground floor of this Victorian semi-detached house, which the current owner extended with a side return extension in 2017, creating a unique kitchen dining space that focuses on bringing the outdoors in. The property provides 1045 sq ft (97.1 sqm) of internal floor space and has been exceptionally interior designed throughout, is of high specification and finish, and is well laid out with plenty of character.
The front garden has been neatly landscaped with slab paving that leads you to enter the property through an inventive secret door in a slatted timber fence. As you enter you pass through an external courtyard with outdoor timber storage that features a green roof. The original entrance of the property has still been retained but is rarely used as access is through the communal entrance.
Upon entry is a landing area with floor to ceiling storage cupboards, this leads directly through to the stunning contemporary open plan kitchen dining space. A special feature in this space is the inventive courtyard with bi-fold doors that can be partially or fully opened up, providing borrowed natural light and fresh air right into the centre of the property. The owners keep a luscious green wall in this space with herbs for the kitchen.
The floor of this new extension space has underfloor heating throughout and is finished with a Microcrete floor finish. The kitchen is a modern seamless design in matt grey with a solid surface worktop, undermounted basin and a brushed nickel hot-tap. Key kitchen features are also a Microcrete backsplash and breakfast bar (which match the floor), the breakfast bar can be rotated for flexibility to open up the space internally. The kitchen houses Bosch double ovens (one with integrated microware), slimline electric hob and integrated dishwasher as well as integrated fridge freezer. The boiler is located in end cupboard near entrance door.
The dining area of the extension is a lovely bright space thanks to a large 2m x 1m double glazed rooflight and the bi-folds at the rear with views and direct access to the rear garden. Above the dining space is a suspended pendant light and another nice feature is the exposed brick wall, which is the previous exterior brick wall of the house. Recessed within the brick wall is an integrated bookcase which is next to a doorway leading to a hallway that provides access to the rest of the flat.
The garden of the property is uniquely private and secluded due to its location and abundance of mature planting, and is larger than most in the immediate area. There is a decking area to the rear of the property, directly from the dining area, approx. 4 x 7.5m. A small timber greenhouse is located at rear of the garden as well as raised timber planters. Garden space in total (incl decking) is approx. 14.2 x 7.5m (106 sqm)
There are two good size double bedrooms, both are fairly equal in size. The main bedroom is at the back of the property and has a large bay window, furnished with plantation shutters, that overlooks the rear garden and illuminate the room with natural light. Beneath the window is a matt black cast iron radiator and the room is tastefully decorated with light grey carpet and integrated wardrobes which are located within the alcoves, either side of the exposed fireplace.
This bedroom also benefits from a luxurious en-suite shower room with walls fully clad in white tiles laid in a herringbone pattern. It has a flush shower tray with rainfall shower head and microphone handheld shower attachment. There is also feature niche shelving and a heated towel rail that is conveniently positioned just in front of the shower enclosure.
There is also a contemporary wall mounted wash hand basin and toilet with hidden cistern on top of which is an integrated timber joinery shelf and cupboard. All the sanitary fittings are in a brushed nickel finish.
The hallway runs continuously from the kitchen diner extension to living room at front of the property. Integrated pocket sliding doors allow for the spaces off the hallway to open up onto each other making it feel more open and fluid. The flooring is a Geometric tile that is laid seamlessly throughout; running through into the adjoining spaces such as the bathroom, laundry cupboard and utility room. A further cupboard is located beneath the existing stair.
In the middle of the property is the main bathroom, which features again a wall mounted wash basin, toilet and bathtub that has a rainfall shower above and a shelved niche. The walls are partially clad in white Metro style tiles and located above the toilet and wash hand basin is a vanity mirror and obscure double glazed window. All the sanitary fitting are in a matt black finish.
The cosy living room is located at the front of the property and was previously refurbished with original exposed floorboards. It features built in timber shelving either side of the chimney breast and a large bay window that is furnished with plantation shutters and fills the room with natural light. The room has been stylishly decorated in a heritage dark blue and could be used as a third bedroom.
The flat is within close proximity to both Honor Oak Park Station (London Bridge and Overground) and Crofton Park Station (Blackfriars and St Pancras). A range of amenities can be found locally including great shops, bars, cafe's and restaurants as well as green open spaces such as Blythe Hill fields, One Tree Hill and Horniman gardens. There are also some great primary schools close by such as Stillness School and Dalmain primary.
Brochures
Download PDFFull Detail Page- COUNCIL TAXA payment made to your local authority in order to pay for local services like schools, libraries, and refuse collection. The amount you pay depends on the value of the property.Read more about council Tax in our glossary page.
- Ask agent
- PARKINGDetails of how and where vehicles can be parked, and any associated costs.Read more about parking in our glossary page.
- Ask agent
- GARDENA property has access to an outdoor space, which could be private or shared.
- Yes
- ACCESSIBILITYHow a property has been adapted to meet the needs of vulnerable or disabled individuals.Read more about accessibility in our glossary page.
- Ask agent
Energy performance certificate - ask agent
Stondon Park Honor Oak Park
NEAREST STATIONS
Distances are straight line measurements from the centre of the postcode- Honor Oak Park Station0.2 miles
- Crofton Park Station0.5 miles
- Catford Station0.7 miles
About the agent
Pickwick Estates have been selling and letting residential properties in South East London for more than 15 years. We sell and let properties over a wide area, from West Norwood and Crystal Palace, all over Dulwich and Peckham, on to Honor Oak, Forest Hill, Brockley, Catford and beyond.
Why Choose Us?We offer a bespoke, friendly, personalised service to all our clients, whether they are selling, purchasing or renting. Our small experienced team pride
Notes
Staying secure when looking for property
Ensure you're up to date with our latest advice on how to avoid fraud or scams when looking for property online.
Visit our security centre to find out moreDisclaimer - Property reference 4397. The information displayed about this property comprises a property advertisement. Rightmove.co.uk makes no warranty as to the accuracy or completeness of the advertisement or any linked or associated information, and Rightmove has no control over the content. This property advertisement does not constitute property particulars. The information is provided and maintained by Pickwick Estates, Honor Oak. Please contact the selling agent or developer directly to obtain any information which may be available under the terms of The Energy Performance of Buildings (Certificates and Inspections) (England and Wales) Regulations 2007 or the Home Report if in relation to a residential property in Scotland.
*This is the average speed from the provider with the fastest broadband package available at this postcode. The average speed displayed is based on the download speeds of at least 50% of customers at peak time (8pm to 10pm). Fibre/cable services at the postcode are subject to availability and may differ between properties within a postcode. Speeds can be affected by a range of technical and environmental factors. The speed at the property may be lower than that listed above. You can check the estimated speed and confirm availability to a property prior to purchasing on the broadband provider's website. Providers may increase charges. The information is provided and maintained by Decision Technologies Limited. **This is indicative only and based on a 2-person household with multiple devices and simultaneous usage. Broadband performance is affected by multiple factors including number of occupants and devices, simultaneous usage, router range etc. For more information speak to your broadband provider.
Map data ©OpenStreetMap contributors.





