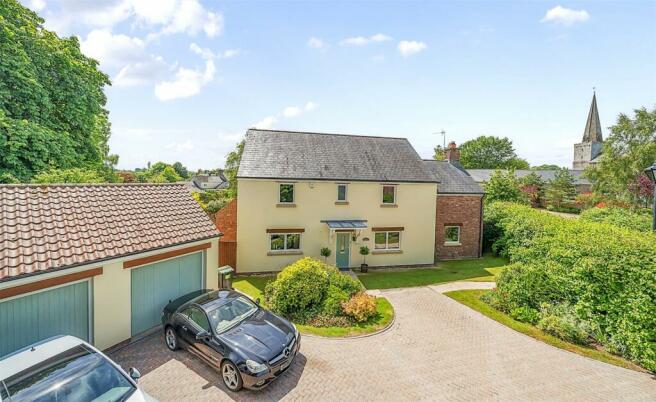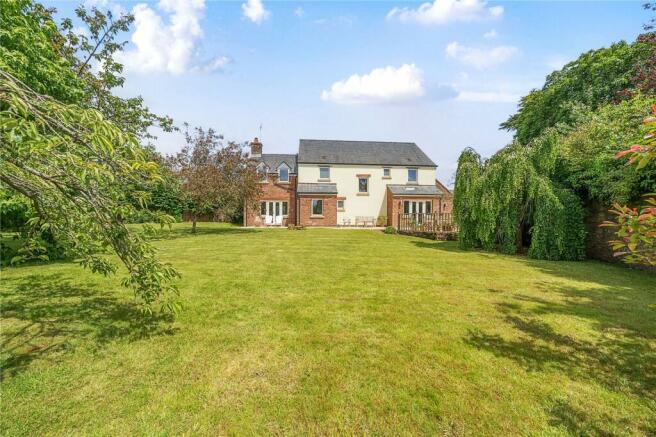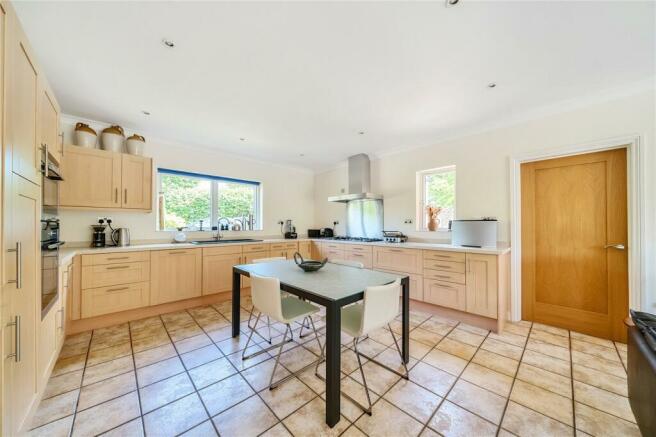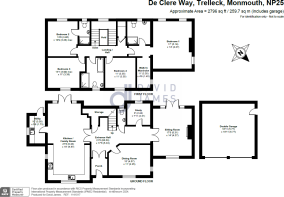
De Clere Way, Trellech, Monmouth, NP25

- PROPERTY TYPE
Detached
- BEDROOMS
4
- BATHROOMS
3
- SIZE
Ask agent
- TENUREDescribes how you own a property. There are different types of tenure - freehold, leasehold, and commonhold.Read more about tenure in our glossary page.
Ask agent
Key features
- A Detached Executive Family Home
- In a Sought-after Village Location
- Large Kitchen / Family Room Overlooking the Garden
- Double Detached Garage with Solar Panels
- Four Double Bedrooms
- Generous Private Rear Garden
- Utility Room & Ground Floor Lavatory
- High Specification Fixtures and Fittings Throughout
Description
Situation
The property is located in the heart of the thriving village of Trellech which provides a broad range of services including a doctors surgery, junior school, children’s playgroup, village hall, pub and church. The nearby town of Monmouth offers a comprehensive range of amenities with both local and national shops to include Marks & Spencer and Waitrose. Monmouth town boasts exceptionally impressive schooling, both junior and senior, including the Haberdashers Schools and Monmouth comprehensive. The village is set amidst the rolling Monmouthshire countryside, whilst offering easy access to major road network links along the A449, towards the M50 in the north and M4 to the south.
Accommodation
On approach the property is nestled at the edge of a short well-established cul-de-sac. Entering the property through a quality upvc glazed door into an Entrance Porch ideal for hanging cloaks etc, an oak and glass panelled door leads into the Entrance Hallway, an impressive and light space with a turned staircase which leads to the first-floor landing with an under stairs deep storage cupboard. The flooring throughout is tastefully tiled underfoot with quality stone tiles and oak doors throughout. There is a Ground Floor Lavatory with modern suite comprising of a vanity unit, a low flush w.c. and a wash hand basin with modern tiled splashbacks.
---
Double glass panelled doors follow into an impressive open plan Kitchen / Family Room ideal for modern family living and for entertaining. The space spans the depth of the house with fantastic views overlooking the private rear garden, open plan with a large sitting area. The quality tiled flooring is continued throughout the space with double doors which lead into the garden.
---
The Kitchen Area is fitted with a quality wooden shaker style kitchen storage units with a large window to the front above a ‘Franke’ sink and drainer. There is plenty of space for a large dining table in the centre with quality appliances including a large self-cleaning oven, separate combi-oven, fridge freezer, dishwasher and an Atag five ring gas hob with extractor fan over. A doorway conveniently leads into the Utility Room which allows rear access to the garden. It is fitted with matching quality floor and wall storage units and a sink with drainer and window above. There is a floor mounted boiler and loft access hatch to ceiling, together with space for a washing machine and tumble dryer.
---
Off the central Hallway is a spacious Study overlooking the rear garden as well as a sizeable Dining Room which faces the front. The Sitting Room is light and spacious providing a dual aspect of both the front and rear gardens. Double doors lead out into the rear garden and patio area. The main focal point is a modern wood burning stove with slate hearth. From the centre of the Hallway is a turned staircase which leads to the First Floor Landing with a large picture window which overlooks the rear garden with a view of St Nicholas Church. With oak balustrades the Landing is spacious and light with a loft access hatch and a deep Airing Cupboard.
---
The Master Bedroom Suite is impressive in size with a spacious bedroom area and an extensively shelved and fitted Dressing Area with lighting. The Bedroom provides a dual aspect view to the side and over the rear garden and village. A doorway leads into the Ensuite Bathroom which is tastefully tiled floor to ceiling with quality fixtures throughout including a double shower, low flush WC, wash hand basin and vanity unit. There are spotlights to the ceiling. Bedroom Two enjoys a rear-view aspect with a doorway leading into an Ensuite Shower Room with double shower, extensively tiled floor to ceiling in modern quality tiles, a wash hand basin with vanity unit beneath, and low flush w.c.
---
Bedroom Three is another large double with a front facing aspect. Bedroom Four enjoys front facing views of the neighbouring fields and farmland beyond. The Family Bathroom is beautifully appointed with a large double shower, a deep Villeroy & Boch Aqualisa bath, wash hand basin with vanity unit below and low flush w.c. and a front facing window.
Outside
Benefiting from a generous plot within a short cul-de-sac of very few select detached homes, the front of the house is very private with hedges to the borders and a block paved driveway with turning space. The borders have been beautifully planted and are neatly kept. There is a Double Detached Garage with two electric up and over doors and extensive workbenches and storage space. On the roof of the Garage are solar panels with a gate to the side providing rear pedestrian access to the garden. The Rear Garden is incredibly private with a pleasant outlook of the neighbouring village with a stone wall to the boundary on the one side. Off the Kitchen is a large, paved patio area ideal for entertaining with steps which lead to the lawned garden. The garden is generous in size and is planted with a range of ornamental trees and including several cherry trees with a sizeable shed at the bottom of the garden.
General
Oil Fired Central Heating, Mains Drainage
EPC
Band D
Local Authority
Monmouthshire County Council
Viewing
Strictly by appointment with the Agents: David James, Monmouth
- COUNCIL TAXA payment made to your local authority in order to pay for local services like schools, libraries, and refuse collection. The amount you pay depends on the value of the property.Read more about council Tax in our glossary page.
- Band: H
- PARKINGDetails of how and where vehicles can be parked, and any associated costs.Read more about parking in our glossary page.
- Yes
- GARDENA property has access to an outdoor space, which could be private or shared.
- Yes
- ACCESSIBILITYHow a property has been adapted to meet the needs of vulnerable or disabled individuals.Read more about accessibility in our glossary page.
- Ask agent
De Clere Way, Trellech, Monmouth, NP25
NEAREST STATIONS
Distances are straight line measurements from the centre of the postcode- Chepstow Station7.6 miles
About the agent
David James is a leading Estate Agents, Chartered Surveyors and Planning practice with six branches and a history that reaches all the way back to 1849. We are justifiably proud of our heritage and we believe in delivering an impeccable service with a down to earth and friendly approach. Whether you are looking for your dream home, to sell a property, or need farming, land or development advice, nobody is better placed to help you achieve your goals.
Our expert teams are deeply embedded
Industry affiliations



Notes
Staying secure when looking for property
Ensure you're up to date with our latest advice on how to avoid fraud or scams when looking for property online.
Visit our security centre to find out moreDisclaimer - Property reference MON160093. The information displayed about this property comprises a property advertisement. Rightmove.co.uk makes no warranty as to the accuracy or completeness of the advertisement or any linked or associated information, and Rightmove has no control over the content. This property advertisement does not constitute property particulars. The information is provided and maintained by David James, Monmouth. Please contact the selling agent or developer directly to obtain any information which may be available under the terms of The Energy Performance of Buildings (Certificates and Inspections) (England and Wales) Regulations 2007 or the Home Report if in relation to a residential property in Scotland.
*This is the average speed from the provider with the fastest broadband package available at this postcode. The average speed displayed is based on the download speeds of at least 50% of customers at peak time (8pm to 10pm). Fibre/cable services at the postcode are subject to availability and may differ between properties within a postcode. Speeds can be affected by a range of technical and environmental factors. The speed at the property may be lower than that listed above. You can check the estimated speed and confirm availability to a property prior to purchasing on the broadband provider's website. Providers may increase charges. The information is provided and maintained by Decision Technologies Limited. **This is indicative only and based on a 2-person household with multiple devices and simultaneous usage. Broadband performance is affected by multiple factors including number of occupants and devices, simultaneous usage, router range etc. For more information speak to your broadband provider.
Map data ©OpenStreetMap contributors.





