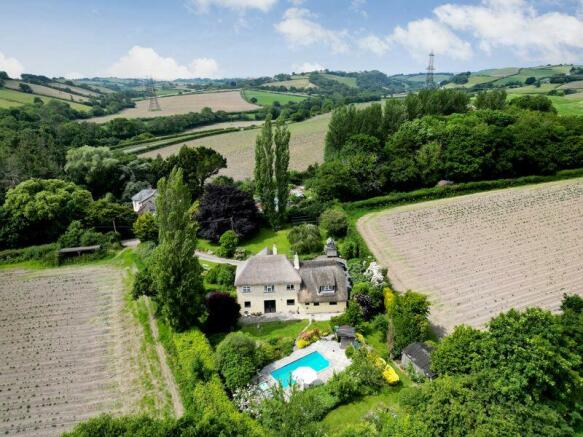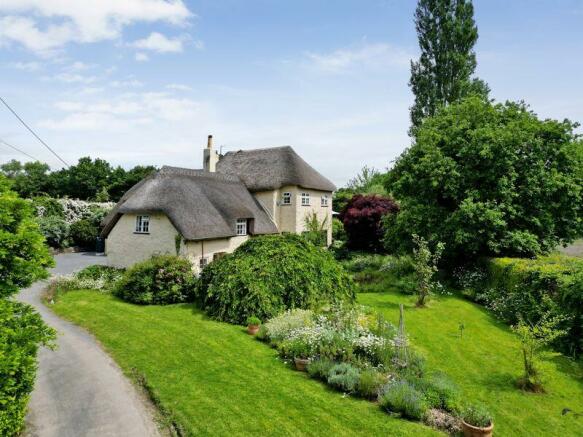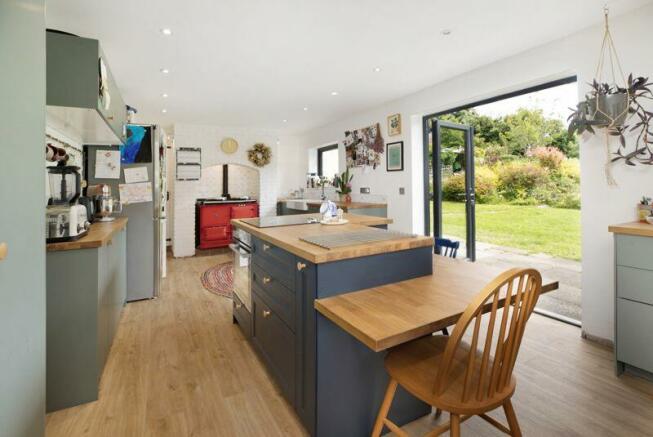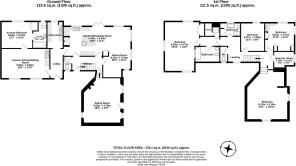Ingsdon, Newton Abbot

- PROPERTY TYPE
Detached
- BEDROOMS
6
- BATHROOMS
3
- SIZE
Ask agent
- TENUREDescribes how you own a property. There are different types of tenure - freehold, leasehold, and commonhold.Read more about tenure in our glossary page.
Freehold
Key features
- Detached period residence
- Bright and spacious living room
- Superb kitchen/dining/living room
- Utility room
- Five bedrooms (master en suite)
- Family bathroom
- One bedroom self contained annexe
- Ample parking
- Swimming pool
- Approximately two thirds of an acre of stunning gardens
Description
Set within approximately two thirds of an acre of stunning private gardens which must be seen to be appreciated.
The accommodation begins with the entrance hallway with inset spotlights and doors providing access to principal rooms. A door leads into the living room which is bright and spacious with windows to either side providing much natural light, together with a door leading to the garden. A particular feature of this room is the woodburner fireplace with a wooden lintel and slate plinth. From the entrance hallway a door leads to the superb kitchen/dining/living space, which has been re-modelled and redesigned by the current owners to a high standard. The kitchen area features a range of matching wall and base level units with wooden work surfaces with a ceramic mixer tap sink and drainer. Built in appliances include an electric oven, an induction hob and feature Aga with a brick surround and there is space for a fridge/freezer. The room features spotlights and has double glazed windows overlooking the garden, together with double doors and windows to the side allowing much natural light and delightful views of the garden. The kitchen continues through to a living space which features windows overlooking the side garden and an island unit with space for breakfast stools beneath. A multi pane door leads to an inner hallway where you have access to a very useful utility space housing the boiler with space and plumbing for a washing machine and tumble dryer and a window to the rear. From the hallway you also have access to a spacious room which has been converted originally from the garage, creating a self-contained annex. The living space which has double glazed windows to the front features a kitchenette area with a mixer tap sink and drainer, built in fridge and solid wooden work surfaces and units. A door from this room leads to a double bedroom with built-in wardrobes and a double glazed window to the rear. The bedroom benefits from a modern en suite bathroom comprising a low level flush WC, pedestal wash hand basin with storage beneath and panelled bath and there are tiled walls and a double glazed window to the rear.
Continuing from the original entrance hallway you have a downstairs WC along with stairs providing access to the first floor where you have a spacious landing leading to five bedrooms, all of which are a good size and have windows to either the side or rear of the property., one of which is currently used as a study. The master bedroom benefits from triple aspect windows to the front, rear and side allowing much natural light and has built in wardrobes. An en suite bathroom comprises a low level WC, pedestal hand basin and panelled bath and opposite this there is a separate shower. From the landing you also have access to a family bathroom with a suite comprising a pedestal wash basin, freestanding bath and separate shower fed from the mains and there are tiled walls and an obscured window to the rear. From the landing there is also access to a separate WC.
Externally Huckland cottage is positioned on a delightful spacious plot of approximately two thirds of an acre of well manicured gardens which must be seen to be appreciated. A five bar gate accesses the sweeping driveway which passes through the front garden with a large level lawn at either side bordered by an attractive assortment of colourful flowerbeds and mature trees. The driveway continues to the front of the property where you have off-road parking for a number of cars before arriving at the front entrance. The gardens continue around to either side of the property with level lawns, colourful flowerbeds, fruit trees and vegetable beds'. To the rear you have a simply stunning private garden not overlooked by any neighbouring properties with a large terace leading out from the kitchen and living space onto a lawn. A few steps rise to the swimming pool which is surrounded by a paved terrace, ideal for family gatherings and outside dining. There is also a timber summer house, separate wood shelter and filter and pump house. The garden continues to the far side of the property with separate level lawned areas and raised shrub and flower beds and is enclosed by mature hedgerow and surrounded by adjoining fields on three sides.
The garden also includes a wooden storage shed, enclosed oil tank and further wood store at the side of property along with two greenhouses.
Brochures
Full Details- COUNCIL TAXA payment made to your local authority in order to pay for local services like schools, libraries, and refuse collection. The amount you pay depends on the value of the property.Read more about council Tax in our glossary page.
- Band: E
- PARKINGDetails of how and where vehicles can be parked, and any associated costs.Read more about parking in our glossary page.
- Yes
- GARDENA property has access to an outdoor space, which could be private or shared.
- Yes
- ACCESSIBILITYHow a property has been adapted to meet the needs of vulnerable or disabled individuals.Read more about accessibility in our glossary page.
- Ask agent
Ingsdon, Newton Abbot
NEAREST STATIONS
Distances are straight line measurements from the centre of the postcode- Newton Abbot Station2.8 miles
- Torre Station6.8 miles
- Torquay Station7.4 miles
About the agent
About Allsworth
Founder and Managing Director Dexter Allsworth has over 20 years’ experience within the South Devon area and after gaining a wealth of knowledge within the local market he has now decided to create Allsworth Property, a modern and forward-thinking estate agent with traditional roots.
At Allsworth we aspire to provide our clients with exceptional service from start to finish, being able to provide expert advice within all sectors that cover your property move from m
Industry affiliations


Notes
Staying secure when looking for property
Ensure you're up to date with our latest advice on how to avoid fraud or scams when looking for property online.
Visit our security centre to find out moreDisclaimer - Property reference 12395202. The information displayed about this property comprises a property advertisement. Rightmove.co.uk makes no warranty as to the accuracy or completeness of the advertisement or any linked or associated information, and Rightmove has no control over the content. This property advertisement does not constitute property particulars. The information is provided and maintained by Allsworth Property, Newton Abbot. Please contact the selling agent or developer directly to obtain any information which may be available under the terms of The Energy Performance of Buildings (Certificates and Inspections) (England and Wales) Regulations 2007 or the Home Report if in relation to a residential property in Scotland.
*This is the average speed from the provider with the fastest broadband package available at this postcode. The average speed displayed is based on the download speeds of at least 50% of customers at peak time (8pm to 10pm). Fibre/cable services at the postcode are subject to availability and may differ between properties within a postcode. Speeds can be affected by a range of technical and environmental factors. The speed at the property may be lower than that listed above. You can check the estimated speed and confirm availability to a property prior to purchasing on the broadband provider's website. Providers may increase charges. The information is provided and maintained by Decision Technologies Limited. **This is indicative only and based on a 2-person household with multiple devices and simultaneous usage. Broadband performance is affected by multiple factors including number of occupants and devices, simultaneous usage, router range etc. For more information speak to your broadband provider.
Map data ©OpenStreetMap contributors.




