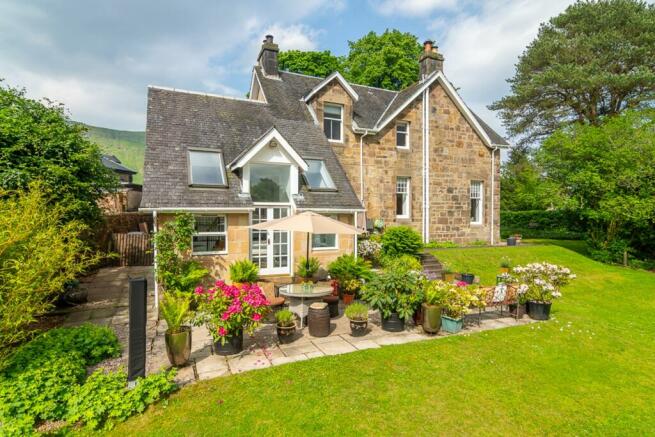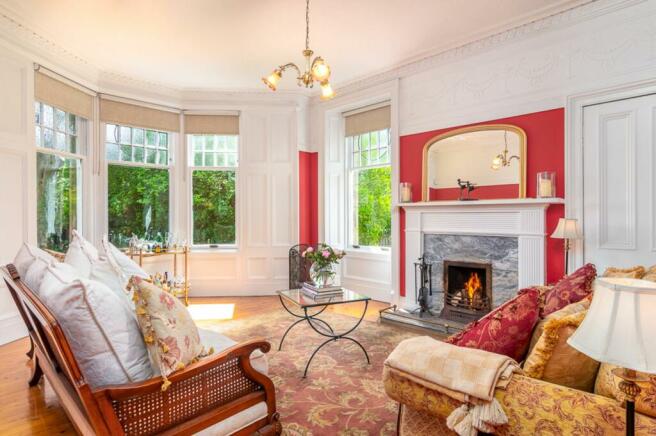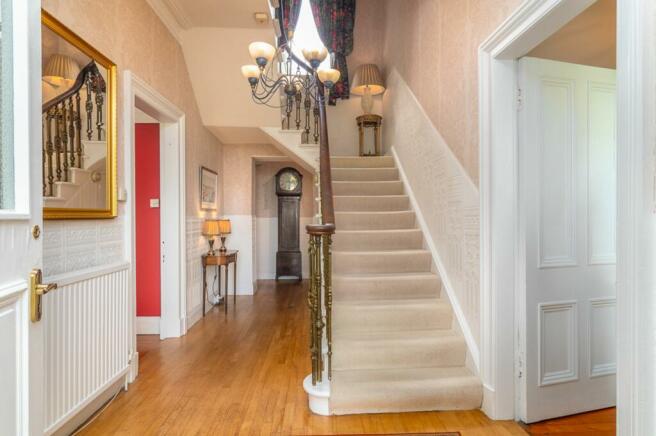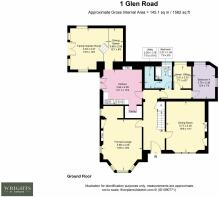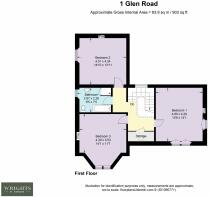Glen Road, Lennoxtown, G66

- PROPERTY TYPE
Detached
- BEDROOMS
5
- BATHROOMS
2
- SIZE
2,282 sq ft
212 sq m
- TENUREDescribes how you own a property. There are different types of tenure - freehold, leasehold, and commonhold.Read more about tenure in our glossary page.
Freehold
Key features
- c.2300sqft home including 2 paddocks, hard standing and stables with light and power
- Brimming with character, charm, spacious rooms, and period features.
- The allure of this remarkable residence is enhanced by the vibrant and extensive gardens surrounding it.
- The extended wing provides an accessible ground floor double bedroom for multi generational living, with access to a family bathroom with white three piece and shower over the bath.
- Featuring six traditional open fires.
- Parking is in abundance with access to the front drive from Glen Road and additionally to the rear via Fern Lane.
- Option to build additional dwelling with private access via Fern Lane (subject to necessary consents)
Description
This beautiful, traditional sandstone detached villa with 4/5 bedrooms, built around 1895, situated at the western edge of Lennoxtown, located on the road to Strathblane and Campsie Glen sits grandly within generous gardens and grounds with self-contained yard, stables and paddocks. Brimming with character, charm, spacious rooms, and period features.
Let the peace and tranquillity envelop you, as you make your way through decorative wrought iron gates toward the home. Once indoors, the homely warmth can be felt in its uncomplicated, classic decorative elements, as oak flooring extends underfoot and light streams down neutral carpeted stairs from the large window on the turn. Ahead from the front door, handy storage for coats and boots is available beneath the stairs.
On the left, step into the light embrace of the lounge, elegant and inviting, where deep silled sash windows showcase the watercolour views of the garden and bathe the room in natural light. Make your way over to the grand open fireplace, where a cosy warmth heats the room. Also worthy of attention is the intricate plasterwork to the walls and ceiling, with deep patterned cornicing, ceiling rose and ornamental friezes embellishing this grandest of rooms.
Make your way back into the hallway and cross to the dining room. Large and welcoming, with an open fire and with stone mullioned windows framing the views of lush lawns. Host dinner parties and celebrate special occasions in the opulence of this room with ample space for 12 place settings.
Original flooring extends underfoot, testament to the antiquity of the home both in the dining room, lounge and entrance hall. Throughout the remaining rooms, a mix of new carpet, tiling and flagstones lie underfoot.
The heart of the home, is the kitchen, adored by the current owners. Enjoy the charming rustic feel of this space as you gaze out through the double doors at the everchanging garden views. Adding to the cosy atmosphere is a fireplace, perfect for adding warmth and comfort. Epicureans will love the freestanding island, a wonderful spot to enjoy impromptu nibbles and a glass of wine. Additionally a walk-in pantry provides a profusion of storage space.
Effortlessly flowing off the kitchen, find yourself in an impressive family garden room. Soak up fantastic views via a plethora of windows and through french doors which lead to the rear garden. The space abounds with possibilities, an ideal sanctuary tucked at the rear of the home, for rest, relaxation, and entertaining. The elevated mezzanine within the atrium of the family room maximises the generous ceiling height, providing an ideal space for accommodating a sizeable dining table for more casual family meals.
Laundry will be a breeze with a handy utility room lying back along the hall, complete with plumbing for a washing machine, space for a tumble dryer and generous storage capacity.
A versatile home, the extended wing provides an accessible ground floor double bedroom for multi generational living, with access to a family bathroom with white three piece and shower over the bath. A smaller room works perfectly as a study/home office or dressing room. Naturally segregated along its own inner hallway, this potential suite provides perfect privacy for long- and short-term guests.
Returning to the entrance hall, take the grand, solid oak staircase with wrought iron spindles, up to the first floor, admiring the breadth of the treads and the craftsmanship of the Victorian era.
The upper level comprises of three generously sized double bedrooms, each featuring an art deco style fireplace and original sash and case windows.
Sneak a peek of the rolling Campsie Hills from the primary bedroom, currently utilised as a supplementary sitting area. Luxurious carpeting enhances the spacious and luminous ambience of the second largest room, while the third bedroom, serves as a dressing area, highlighting the versatility of the layout.
A sizeable storage cupboard and the traditionally appointed family bathroom round out the offerings of this floor.
The allure of this remarkable residence is enhanced by the vibrant and extensive gardens surrounding it. Boasting open lawns, numerous seating areas, and patios, the gardens and grounds encompassing 1 Glen Road are just as captivating as the interior.
Rich borders filled with seasonal flowers add a touch of formality to the lawn areas. The raised deck area is adorned with mature wisteria, honeysuckle, and climbing hydrangea, enveloping it in natural beauty and providing an enchanting, secluded seating area. Beyond the decking, 2 paddock’s stretch towards mature trees, and feature a timber stable block.
Off the house two south facing raised patios offer sophisticated spaces for soaking up the sun and alfresco dining.
This property is perfectly suited for individuals passionate about equestrian activities. The close proximity of the stables to the residence grants the opportunity to keep your horses "in the garden" Furthermore, the stables are equipped with lighting and power, boasting a generously sized hard standing area. The presence of quality rubber "horse mats" covering the floor of the left-hand stable ensures an optimal environment for horses. Additionally, the property features two paddocks suitable for grazing, providing ample space for your animals and the ability to rest and rotate paddocks for grazing.
Sure to delight children and adults alike, a secret gate lies at the bottom of the garden, providing direct access to the Strathkelvin railway path and Lennox forest, enjoy hacks or dog walks along this popular 16 mile scenic route.
Parking is in abundance with access to the front drive from Glen Road and additionally to the rear via Fern Lane with plenty of room to park and turn a trailer or horse box.
Wrights of Campsie offer a complimentary selling advice meeting, including a valuation of your home. Contact us to arrange. Services include, fully accompanied viewings, bespoke marketing such as home styling, lifestyle images, professional photography and poetic description.
LOCATION
Sat Nav Ref G66 7JU.
//what3words ///badge.sudden.meanders
Lennoxtown is located on the left bank of the River Glazert, approximately 3.75 miles from Kirkintilloch and conveniently accessible from Glasgow, situated approximately 10 miles away. The town is positioned in a scenic location within a strath, bordered by the imposing Campsie Fells to the north and the picturesque South Braes to the south. Lennoxtown primarily encompasses a single elongated main street that stretches in an east-west direction.
The very local amenities include a small supermarket, GP surgery, dentist, newsagent, post office, coffee shop, pharmacy, hairdresser and a country house hotel.
There are plenty opportunities for outdoor pursuits, hiking, cycling, and fishing are all available locally. Golfers will be spoilt for choice with Campsie, Kirkintilloch, and Hayston golf clubs all easily accessible.
Schooling is available at Lennoxtown or St Machan's for primary age pupils, and highly regarded Lenzie Academy or St Ninian's for secondary.
Fantastic transportation connections, include a regular express bus service to Lenzie train station and Glasgow city centre.
Proof and source of Funds/Anti Money Laundering
Under the HMRC Anti Money Laundering legislation all offers to purchase a property on a cash basis or subject to mortgage require evidence of source of funds. This may include evidence of bank statements/funding source, mortgage or confirmation from a solicitor the purchaser has the funds to conclude the transaction.
All individuals involved in the transaction are required to produce proof of identity and proof of address. This is acceptable either as original or certified documents.
EPC Rating: E
Entrance Hall
1.4m x 2.4m
Formal Lounge
5.68m x 4.49m
Dining Room
5.71m x 4.3m
Kitchen
3.94m x 4.65m
Pantry
1.42m x 1.91m
Dining Space
3.68m x 2.58m
Located on the mezzanine level of the family garden room
Family Garden Room
4.64m x 4.27m
Utility Room
2.38m x 1.79m
Accessed via the downstairs bathroom
Downstairs Bathroom
2.37m x 1.84m
Home office/bedroom 5
2.41m x 2.01m
Bedroom 1
4.8m x 4.29m
Bedroom 2
4.24m x 4.51m
Bedroom 3
3.53m x 4.29m
Bedroom 4
3.76m x 2.63m
Located on the ground floor
Storage room
0.99m x 2.42m
Parking - Driveway
Parking for multiple vehicles to the front and rear of the home. Rear access is via Fern Lane.
- COUNCIL TAXA payment made to your local authority in order to pay for local services like schools, libraries, and refuse collection. The amount you pay depends on the value of the property.Read more about council Tax in our glossary page.
- Band: F
- PARKINGDetails of how and where vehicles can be parked, and any associated costs.Read more about parking in our glossary page.
- Driveway
- GARDENA property has access to an outdoor space, which could be private or shared.
- Rear garden,Private garden,Front garden
- ACCESSIBILITYHow a property has been adapted to meet the needs of vulnerable or disabled individuals.Read more about accessibility in our glossary page.
- Ask agent
Glen Road, Lennoxtown, G66
NEAREST STATIONS
Distances are straight line measurements from the centre of the postcode- Lenzie Station4.4 miles
- Milngavie Station4.7 miles
- Hillfoot Station5.8 miles
About the agent
At Wrights, we love to help people move on.
Our mission is to put our client?s needs first in all that we do.
We are obsessive about details and work tirelessly to showcase our client?s homes in a distinctive and polished way.
Your moving journey should be an exciting and positive time, memorable for all the right reasons.
We can help you with that, whether you are just starting to think about it, or have been trying a while, contact us to arrange a chat.
Industry affiliations

Notes
Staying secure when looking for property
Ensure you're up to date with our latest advice on how to avoid fraud or scams when looking for property online.
Visit our security centre to find out moreDisclaimer - Property reference 409bfe80-438a-41aa-95e4-e07763e9fba5. The information displayed about this property comprises a property advertisement. Rightmove.co.uk makes no warranty as to the accuracy or completeness of the advertisement or any linked or associated information, and Rightmove has no control over the content. This property advertisement does not constitute property particulars. The information is provided and maintained by Wrights, Glasgow. Please contact the selling agent or developer directly to obtain any information which may be available under the terms of The Energy Performance of Buildings (Certificates and Inspections) (England and Wales) Regulations 2007 or the Home Report if in relation to a residential property in Scotland.
*This is the average speed from the provider with the fastest broadband package available at this postcode. The average speed displayed is based on the download speeds of at least 50% of customers at peak time (8pm to 10pm). Fibre/cable services at the postcode are subject to availability and may differ between properties within a postcode. Speeds can be affected by a range of technical and environmental factors. The speed at the property may be lower than that listed above. You can check the estimated speed and confirm availability to a property prior to purchasing on the broadband provider's website. Providers may increase charges. The information is provided and maintained by Decision Technologies Limited. **This is indicative only and based on a 2-person household with multiple devices and simultaneous usage. Broadband performance is affected by multiple factors including number of occupants and devices, simultaneous usage, router range etc. For more information speak to your broadband provider.
Map data ©OpenStreetMap contributors.
