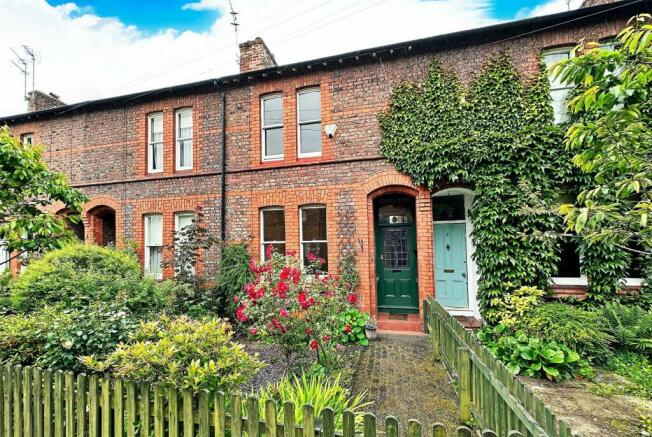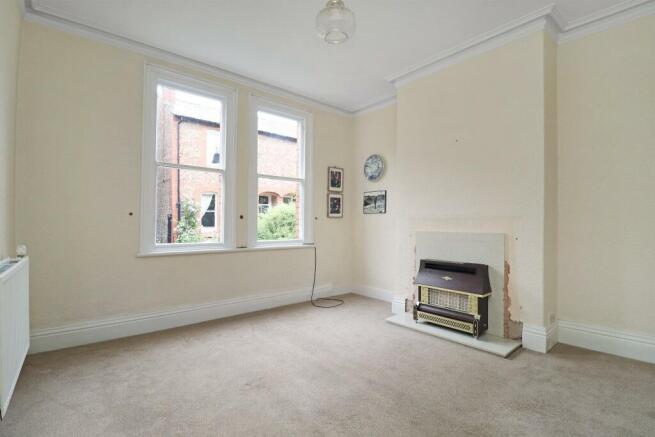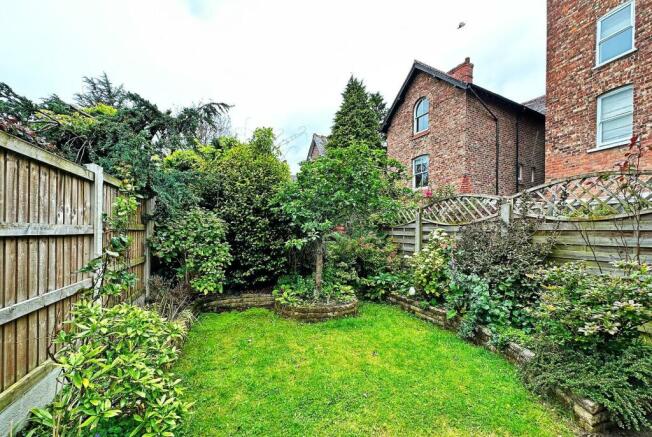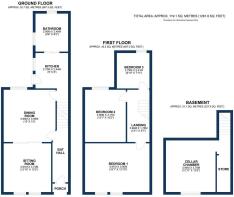Thorn Grove, Hale

- PROPERTY TYPE
Terraced
- BEDROOMS
3
- BATHROOMS
1
- SIZE
Ask agent
- TENUREDescribes how you own a property. There are different types of tenure - freehold, leasehold, and commonhold.Read more about tenure in our glossary page.
Freehold
Description
An attractive late Victorian terraced house positioned on a quiet cul de sac adjacent to the village centre. Retaining much of the original character and charm the accommodation briefly comprises recessed porch, entrance hall, sitting room, dining room, fitted kitchen, bathroom/WC, cellar chamber and three excellent bedrooms. Gas fired central heating and partial PVCu double glazing. Courtyard front garden and south facing lawned rear gardens. Permit parking. Much further potential and an opportunity to remodel to individual taste.
This attractive late Victorian terraced house occupies an enviable position on a quiet cul de sac adjacent to the village of Hale with its range of individual shops, restaurants and bars and railway station. Less than half a mile distance is the comprehensive shopping centre of Altrincham with its highly popular Market Hall which contains a variety of establishments including small independent retailers and informal dining options and the Metrolink station provides a commuter service into Manchester. The property also lies within the catchment area of highly regarded primary and secondary schools and a short distance to north is the tree lined Stamford Park with tennis courts and recreation areas.
The well proportioned interior retains many of the original period features including tall ceilings, coved cornices and sash windows complemented by modern enhancements such as PVCu double glazing and gas fired central heating. Although the property has been well cared for, a degree of modernisation is required and therefore presents an ideal opportunity to remodel to individual taste.
The accommodation is set back beyond a delightful garden with well stocked borders and recessed porch with original hardwood panelled door. Positioned at the front a spacious sitting room benefits from two tall windows to create a naturally light interior and glazed bi-folding doors open onto the generous dining room. The fitted kitchen provides access to the bathroom/WC and also the walled courtyard.
The basement includes a cellar chamber with superb ceiling height and together with the loft, allows further scope to improve upon the size of the living space, subject to obtaining the relevant approval.
At first floor level there are two excellent double bedrooms and well proportioned single bedroom.
The landscaped rear gardens are certainly a feature and are laid mainly to lawn with raised flower beds incorporating mature trees and shrubs, all of which combines to create a pleasant setting. Importantly with a southerly aspect to enjoy the sunshine throughout the day.
Accommodation -
Ground Floor -
Recessed Porch - Original leaded light/panelled hardwood front door and transom light. Quarry tiled floor. External light point.
Entrance Hall - Staircase to the first floor. Coved cornice. Decorative corbels. Radiator.
Sitting Room - 3.91m x 3.73m (12'10 x 12'3) - Two timber framed sash windows to the front. Coved cornice. Radiator. Opaque glazed bi-folding doors to:
Dining Room - 3.96m x 3.96m (13'0 x 13'0) - Built-in storage cupboard with shelving to the chimney breast recess. PVCu double glazed window to the rear. Radiator.
Kitchen - 2.74m x 2.44m (9'0 x 8'0) - Matching wall and base units beneath heat resistant work surfaces and inset stainless steel drainer sink with mixer tap and tiled splash-back. Opaque glazed/panelled timber framed door to the side. PVCu double glazed window to the side. Radiator. Sliding door to:
Bathroom/Wc - 2.90m x 2.49m (9'6 x 8'2) - Fitted with a white/chrome suite comprising panelled bath with thermostatic shower and screen above, pedestal wash basin and low-level WC. Linen cupboard with shelving and housing the wall mounted gas central heating boiler. Opaque PVCu double glazed windows to the side and rear. Tiled walls. Radiator.
Basement -
Cellar Chamber - 3.94m x 3.78m (12'11 x 12'5) - Timber framed window to the front. Light and power supplies. Storage area.
First Floor -
Landing - 3.99m x 1.70m (13'1 x 5'7) - Spindle balustrade. Loft access hatch.
Bedroom One - 4.90m x 3.91m (16'1 x 12'10) - Two timber framed sash windows to the front. Radiator.
Bedroom Two - 3.99m x 3.10m (13'1 x 10'2) - Fitted wardrobe containing hanging rail and shelving. PVCu double glazed window to the rear. Radiator.
Bedroom Three - 2.69m x 2.41m (8'10 x 7'11) - Fitted wardrobes containing hanging rail and shelving with cupboards above. PVCu double glazed window to the rear. Radiator.
Outside - Trafford Council provide a permit parking scheme.
Services - All main services are connected.
Possession - Vacant possession upon completion.
Tenure - We are informed the property is Freehold. This should be verified by your Solicitor.
Council Tax - Band D
Note - No appliances, fixtures and fittings have been inspected and purchasers are recommended to obtain their own independent advice.
Brochures
Thorn Grove, Hale- COUNCIL TAXA payment made to your local authority in order to pay for local services like schools, libraries, and refuse collection. The amount you pay depends on the value of the property.Read more about council Tax in our glossary page.
- Band: D
- PARKINGDetails of how and where vehicles can be parked, and any associated costs.Read more about parking in our glossary page.
- Yes
- GARDENA property has access to an outdoor space, which could be private or shared.
- Yes
- ACCESSIBILITYHow a property has been adapted to meet the needs of vulnerable or disabled individuals.Read more about accessibility in our glossary page.
- Ask agent
Thorn Grove, Hale
Add an important place to see how long it'd take to get there from our property listings.
__mins driving to your place



Your mortgage
Notes
Staying secure when looking for property
Ensure you're up to date with our latest advice on how to avoid fraud or scams when looking for property online.
Visit our security centre to find out moreDisclaimer - Property reference 33186647. The information displayed about this property comprises a property advertisement. Rightmove.co.uk makes no warranty as to the accuracy or completeness of the advertisement or any linked or associated information, and Rightmove has no control over the content. This property advertisement does not constitute property particulars. The information is provided and maintained by Ian Macklin, Hale. Please contact the selling agent or developer directly to obtain any information which may be available under the terms of The Energy Performance of Buildings (Certificates and Inspections) (England and Wales) Regulations 2007 or the Home Report if in relation to a residential property in Scotland.
*This is the average speed from the provider with the fastest broadband package available at this postcode. The average speed displayed is based on the download speeds of at least 50% of customers at peak time (8pm to 10pm). Fibre/cable services at the postcode are subject to availability and may differ between properties within a postcode. Speeds can be affected by a range of technical and environmental factors. The speed at the property may be lower than that listed above. You can check the estimated speed and confirm availability to a property prior to purchasing on the broadband provider's website. Providers may increase charges. The information is provided and maintained by Decision Technologies Limited. **This is indicative only and based on a 2-person household with multiple devices and simultaneous usage. Broadband performance is affected by multiple factors including number of occupants and devices, simultaneous usage, router range etc. For more information speak to your broadband provider.
Map data ©OpenStreetMap contributors.




