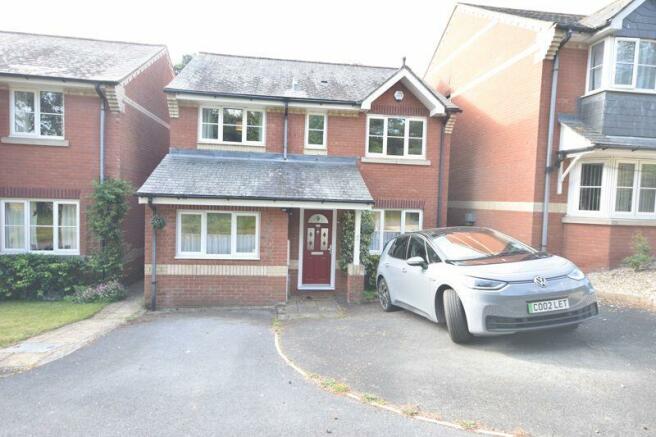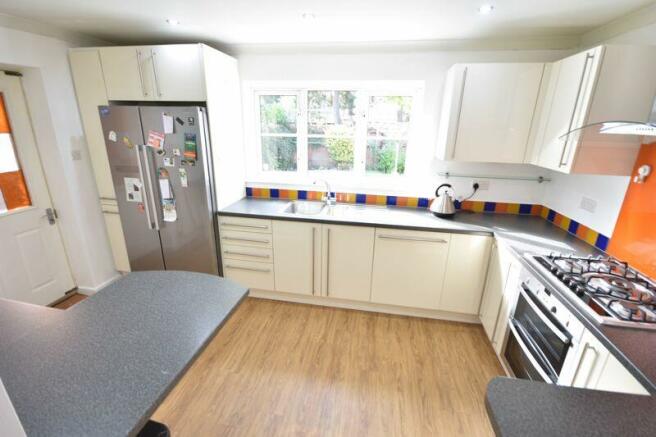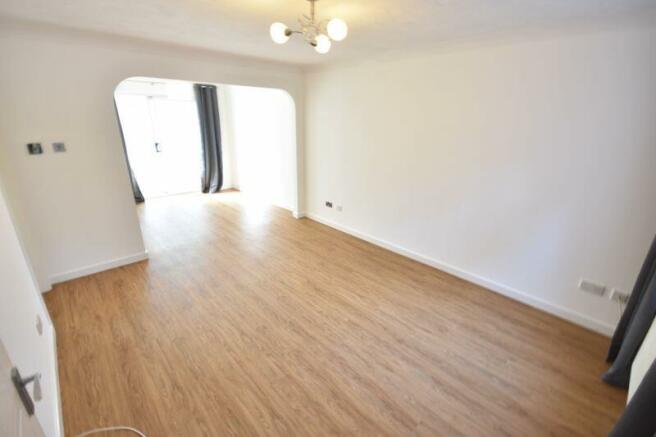
Etonhurst Close, Exeter

Letting details
- Let available date:
- Ask agent
- Deposit:
- £1,750A deposit provides security for a landlord against damage, or unpaid rent by a tenant.Read more about deposit in our glossary page.
- Min. Tenancy:
- Ask agent How long the landlord offers to let the property for.Read more about tenancy length in our glossary page.
- Let type:
- Long term
- Furnish type:
- Unfurnished
- Council Tax:
- Ask agent
- PROPERTY TYPE
Detached
- BEDROOMS
4
- BATHROOMS
2
- SIZE
Ask agent
Description
Front Garden
Parking for 2 cars
Entrance Hall
uPVC front door partly glazed. Radiator. Power points. Telephone point. Consumer unit. Coat hooks. Light switches. Laminate flooring
Lounge/Diner
13' 9'' x 11' 0'' (4.2m x 3.36m)
uPVC window to front elevation. Curtain poles and curtains over. Radiator. TV point. Ample power points. Chrome ceiling light fitting. Archway leading to Dining Room end. Sliding patio doors leading out to the Conservatory. Curtain pole and curtains over. Central light fitting. Radiator. Power points. Laminate flooring. Door leading to:
Dining Room
8' 1'' x 8' 8'' (2.47m x 2.65m)
Conservatory
12' 3'' x 7' 10'' (3.73m x 2.39m)
Glass vaulted ceiling. Patio doors leading out to the Garden. Light switches, Power points. Laminate flooring
Inner Hallway
Ceiling light. Smoke detector. Laminate flooring
Utility Room
7' 9'' x 6' 9'' (2.36m x 2.06m)
Vinyl floor covering. Base units with worktop over. Stainless steel sink. Shelving. Plumbing for washing machine. Ample power points. Ceiling light. Smoke detector. Door leading through to
Cloakroom
2' 9'' x 4' 8'' (0.83m x 1.43m)
Double glazed window to side elevation. Laminate flooring. Low level WC, Wash hand basin in white with chrome furniture. Ceiling light. Light pull cord
Kitchen
8' 8'' x 14' 4'' (2.65m x 4.36m)
Leading from inner hallway. Double glazed window to rear elevation. Laminate flooring. Ceiling spotlights. Good range of wall and base units. American fridge/freezer. Built in dishwasher. Built in double oven with 5 ring gas hob over. Chrome extractor over with glass splashback. 1.5 bowl stainless steel sink with chrome mixer taps. Shelving. Ample power points.
Study
7' 9'' x 9' 7'' (2.36m x 2.91m)
Double glazed window to front elevation. Ceiling light. Power points. Radiator. Extractor fan. Light switch. Shelves
First Floor Landing
Stairs from hallway. Laminate flooring. Ceiling light. Smoke detector. Radiator. Loft hatch. Light switch
Bedroom Two
14' 0'' x 8' 2'' (4.26m x 2.49m)
Double glazed window to front elevation. Curtain pole and curtains over. Radiator. Ceiling light. Built in Wardrobe. Ample power points.
Bedroom Four
8' 9'' x 7' 1'' (2.67m x 2.17m)
Double glazed window to rear elevation. Radiator. Ceiling light. Power points. Light switch
Bathroom
5' 8'' x 6' 11'' (1.73m x 2.1m)
Double glazed window to rear elevation. Ceiling spotlights. Extractor fan. Low level WC, Wash hand basin with cupboards under and Bath all in white with chrome furniture. Electric shower over the bath with glass shower screen. Chrome heated towel rail. Medicine cabinet with mirror front.
Bedroom Three
8' 10'' x 8' 2'' (2.69m x 2.49m)
Double glazed window to rear elevation with curtains over. Built in wardrobes. Ceiling light. Light Switch. Power points.
Bedroom One
14' 0'' x 8' 3'' (4.26m x 2.51m)
Double glazed window to front elevation. Curtain pole and curtains over. Radiator. Built in wardrobes. Ceiling light. Power points. Light switch. Door leading through to:
Ensuite Shower Room
4' 3'' x 8' 4'' (1.29m x 2.54m)
Double glazed window to front elevation. Ceiling spotlights. Large medicine cabinet with mirror fronts. Wash hand basin with cupboards below, Low level WC and Shower cubicle all in white with chrome furniture.
Rear Garden
Good size family garden, with flower borders, shed, fish pond, lawned and patio area.
Additional Information
Deposit £1,750
Holding Fee of £100 which will go towards the deposit on a satisfactory reference and the contract signed within 15 days
Council Tax Band E
Suitable for a family or a professional couple
6 month fixed tenancy then on to a periodic month to month
Redress Scheme:
The Property Ombudsman
Milford House
43-55 Milford Street
Salisbury
Wiltshire SP1 2BP
Membership number N02624-0
Client Money Protection (CMP):
Cheltenham Office Park
Hatherley Lane
Cheltenham
GL51 6SH
Membership number A3527
Permitte Fees
Holding fee £100 – this will form part of your deposit upon a satisfactory reference, if the reference comes back unacceptable due to undisclosed information or similar or withdraw for any reason this money will not be refunded.
To amend the agreement – If you request any changes to your agreement i.e someone moves out or in to the property there will be a fee of £50 inclusive of VAT
To Surrender the tenancy – If you wish to leave the tenancy before the end of the fixed term and we have found another tenant to cancel your liability and the landlord agrees to this, there will be a fee of £300 inclusive of VAT.
Loss of key/fob – If you lose a key, key fob to a building or a remote control to a garage or parking space, the cost will vary depending on the block management and whether the key is a security one for this there will be a fee up to £100 inclusive of VAT
Property Misdescription Clause
NOTE: These particulars are intended only as a guide to prospective Tenants to enable them to decide whether to make further enquiries with a view to taking up negotiations but they are otherwise not intended to be relied upon in any way for any purpose whatsoever and accordingly neither their accuracy nor the continued availability of the property is in any way guaranteed and they are furnished on the express understanding that neither the Agents nor the Landlord are to be or become under any liability or claim in respect of their contents. Any prospective tenant must satisfy himself by inspection or otherwise as to the correctness of the particulars contained therein.
Brochures
Property BrochureFull Details- COUNCIL TAXA payment made to your local authority in order to pay for local services like schools, libraries, and refuse collection. The amount you pay depends on the value of the property.Read more about council Tax in our glossary page.
- Band: E
- PARKINGDetails of how and where vehicles can be parked, and any associated costs.Read more about parking in our glossary page.
- Yes
- GARDENA property has access to an outdoor space, which could be private or shared.
- Yes
- ACCESSIBILITYHow a property has been adapted to meet the needs of vulnerable or disabled individuals.Read more about accessibility in our glossary page.
- Ask agent
Etonhurst Close, Exeter
NEAREST STATIONS
Distances are straight line measurements from the centre of the postcode- Digby & Sowton Station0.3 miles
- Newcourt0.7 miles
- Polsloe Bridge Station1.7 miles
About the agent
Welcome to Cooksleys-the long established experts in residential lettings.. Cooksleys was originally established in Devon in 1905 and our Exeter office was established thirty five years ago. We are proud to be one of the few remaining independently owned agents in Exeter, offering a wealth of local knowledge and experience to our clients.
11 REASONS TO CHOOSE COOKSLEYS
Licenced Agents
Full Property Particulars
Weekly colour advertising in Express and Echo</
Notes
Staying secure when looking for property
Ensure you're up to date with our latest advice on how to avoid fraud or scams when looking for property online.
Visit our security centre to find out moreDisclaimer - Property reference 12403125. The information displayed about this property comprises a property advertisement. Rightmove.co.uk makes no warranty as to the accuracy or completeness of the advertisement or any linked or associated information, and Rightmove has no control over the content. This property advertisement does not constitute property particulars. The information is provided and maintained by Cooksleys, Exeter. Please contact the selling agent or developer directly to obtain any information which may be available under the terms of The Energy Performance of Buildings (Certificates and Inspections) (England and Wales) Regulations 2007 or the Home Report if in relation to a residential property in Scotland.
*This is the average speed from the provider with the fastest broadband package available at this postcode. The average speed displayed is based on the download speeds of at least 50% of customers at peak time (8pm to 10pm). Fibre/cable services at the postcode are subject to availability and may differ between properties within a postcode. Speeds can be affected by a range of technical and environmental factors. The speed at the property may be lower than that listed above. You can check the estimated speed and confirm availability to a property prior to purchasing on the broadband provider's website. Providers may increase charges. The information is provided and maintained by Decision Technologies Limited. **This is indicative only and based on a 2-person household with multiple devices and simultaneous usage. Broadband performance is affected by multiple factors including number of occupants and devices, simultaneous usage, router range etc. For more information speak to your broadband provider.
Map data ©OpenStreetMap contributors.




