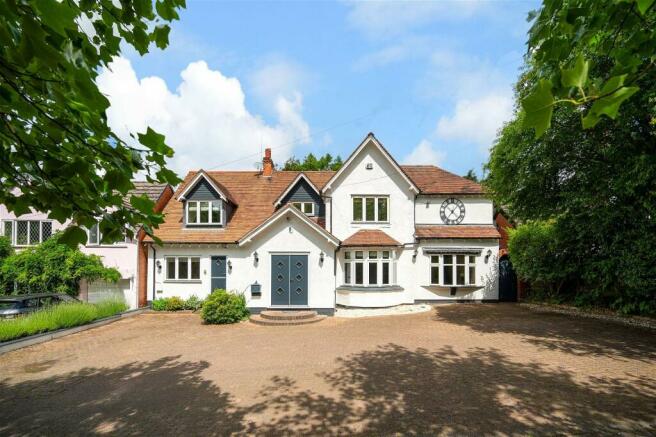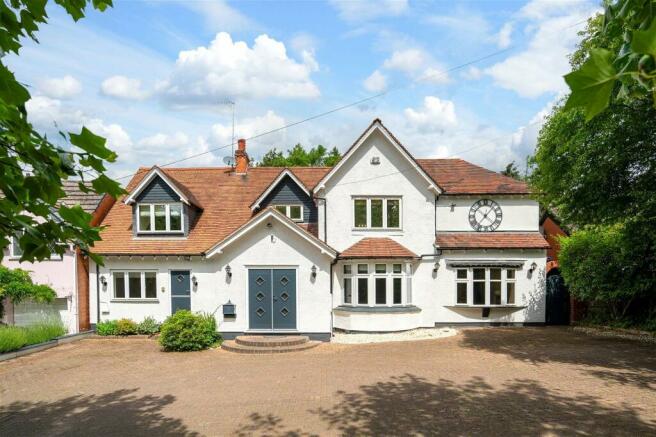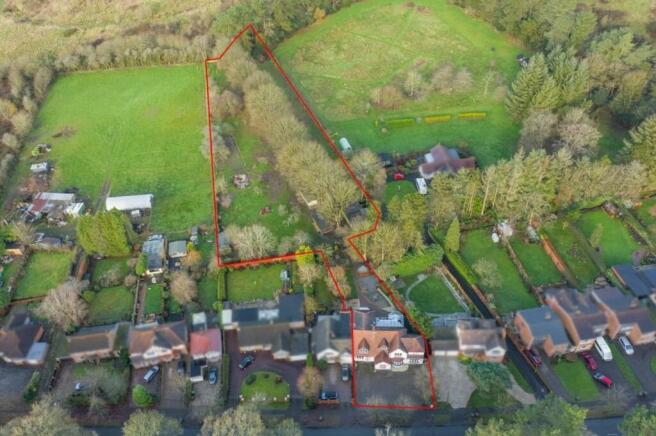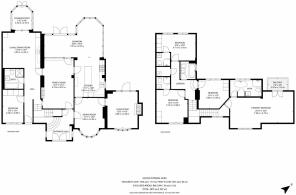The Honey Pot, Old Birmingham Road, Marlbrook, Bromsgrove, B60 1HQ

- PROPERTY TYPE
Detached
- BEDROOMS
5
- BATHROOMS
1
- SIZE
Ask agent
- TENUREDescribes how you own a property. There are different types of tenure - freehold, leasehold, and commonhold.Read more about tenure in our glossary page.
Freehold
Key features
- PLEASE QUOTE REF: #SC0085
- Four Bedroom Detached House with Additional One Bedroom Annexe
- Lounge, Dining Room, Snug/Sitting Room and Open Plan Kitchen/Diner
- Versatile Annexe with Open Plan Kitchen/Lounge, Conservatory, Double Bedroom and Bathroom
- An Executive Master Suite With Balcony, Dressing Room and En Suite Bathroom
- Two Further En Suites and Family Bathroom
- Ample Off Road Parking
- Much Requested Location
- Extensive Plot With Approximately Half an Acre with Further Acre Available Subject To Negotiation If Required
- Sold With No Upward Chain
Description
PLEASE QUOTE REF: #SC0085
Located in the much requested area of Marlbrook benefiting from being within catchment area of Lickey Hills Primary School, walking distance of Tesco Express and Miller and Carter Steak House, easy access to the Lickey Hills Country Park and also having easy access to Bromsgrove High Street, David Lloyd Gym,, Bromsgrove Golf course, and a range of eateries, supermarkets as well as doctors, dentists, Health Centre and professional services. In addition, there are middle and high schools, including the prestigious Bromsgrove School. The area also provides easy access to the national motorway network and commuting to the West Midlands conurbation (from M5 and M42 junctions).
The property offers an impressive plot of approximately half an acre (with approximately one further acre available subject to negotiation if required)
Honeypot is an impressive five double bedroom detached home with an additional versatile self-contained annexe, with the original footprint dating back to the 1920's.
The accommodation offers doors and grand entrance hallway with storage under the stairs and doors off to; the lounge with a wall mounted fireplace and skylights, an open plan bespoke kitchen/diner/conservatory with french doors out to the gardens and grounds. The kitchen benefits from granite work surfaces, belfast sink, breakfast island, inset range cooker, integrated dishwasher and coffee machine. In addition, there is a separate dining room with a large bay window over looking the front aspect and a cosy snug/sitting room with a feature fireplace.
An impressive staircase with inset lighting lead up from the hallway and split off to the executive master suite with french doors and balcony overlooking the rear garden, dressing area and a large en suite with a vanity basin, WC, a freestanding roll top bath and separate shower enclosure and remote controlled radio.
A further staircase splits off to the first floor landing with doors off to bedroom two with fitted Hammonds wardrobes and furniture with a modern en suite shower room, bedroom three, again with fitted Hammonds wardrobes and furniture and a modern en suite shower room. Bedroom four also offers fitted Hammonds wardrobe and completing the space on the first floor is a large family bathroom.
In addition, the property benefits from having a versatile self-contained one bedroom annexe with its own front entrance door, plus an interlocking integral door from the main properties lounge. The annexe briefly comprises of a hallway, open plan lounge/kitchen with a sliding patio doors, conservatory with french doors to the rear garden, a double bedroom and modern bathroom with both a bath and separate shower. The annexe would make ideal accommodation for either an elderly relative or teenager, or alternatively could be used as space to work from home/run a business from home.
Dimensions:
Lounge/Family Room: 3.73m x 6.07m
Dining Room: 3.63m x 4.62m
Kitchen Area: 3.63m x 4.78m
Sun Room: 7.01m x 4.67m
Second Reception Room:3.86m x 4.39
Master Suite: 7.59m x 3.75m
Balcony: 2.33m x 1.42m
Bedroom 2: 2.74m x 3.96m
Bedroom 3: 4.71m x 3.16m
Bedroom 4: 3.64m x 3.44m
Annex Space Dimensions:
Living Dining Room: 4.52m x 4.45m
Conservatory: 2.39m x 2.75m
Bedroom: 2.49m x 3.00m
Outside, the property offers an impressive garden, briefly comprising of a formal rear garden with initial paved and gravel, patio and sitting/lounge areas with steps up to a raised decking area with barbeque house with heating and electrics. A paved path leads to a bridge over a running brook and to further grounds mainly laid to lawns with mature trees and an outbuilding/office with power and lighting. The grounds benefit further from having security lighting to the front and back of the property.
AGENTS NOTES: The property benefits from having an in-built vacuum system all around the home, a brand new Worcester Bosch boiler and tank (fitted February 2022), two good-sized loft spaces and lapsed planning permission for a two storey extension to create an open plan kitchen/diner/family room to the ground floor with a further bedroom to the first floor (expired December 2021).
Viewing is essential to appreciate the location, plot and accommodation on offer - Please call to arrange your viewing and quote REF: #SC0085
- COUNCIL TAXA payment made to your local authority in order to pay for local services like schools, libraries, and refuse collection. The amount you pay depends on the value of the property.Read more about council Tax in our glossary page.
- Ask agent
- PARKINGDetails of how and where vehicles can be parked, and any associated costs.Read more about parking in our glossary page.
- Yes
- GARDENA property has access to an outdoor space, which could be private or shared.
- Yes
- ACCESSIBILITYHow a property has been adapted to meet the needs of vulnerable or disabled individuals.Read more about accessibility in our glossary page.
- Ask agent
The Honey Pot, Old Birmingham Road, Marlbrook, Bromsgrove, B60 1HQ
NEAREST STATIONS
Distances are straight line measurements from the centre of the postcode- Barnt Green Station1.7 miles
- Longbridge Station2.9 miles
- Alvechurch Station3.0 miles
About the agent
eXp UK are the newest estate agency business, powering individual agents around the UK to provide a personal service and experience to help get you moved.
Here are the top 7 things you need to know when moving home:
Get your house valued by 3 different agents before you put it on the market
Don't pick the agent that values it the highest, without evidence of other properties sold in the same area
It's always best to put your house on the market before you find a proper
Notes
Staying secure when looking for property
Ensure you're up to date with our latest advice on how to avoid fraud or scams when looking for property online.
Visit our security centre to find out moreDisclaimer - Property reference S983943. The information displayed about this property comprises a property advertisement. Rightmove.co.uk makes no warranty as to the accuracy or completeness of the advertisement or any linked or associated information, and Rightmove has no control over the content. This property advertisement does not constitute property particulars. The information is provided and maintained by eXp UK, West Midlands. Please contact the selling agent or developer directly to obtain any information which may be available under the terms of The Energy Performance of Buildings (Certificates and Inspections) (England and Wales) Regulations 2007 or the Home Report if in relation to a residential property in Scotland.
*This is the average speed from the provider with the fastest broadband package available at this postcode. The average speed displayed is based on the download speeds of at least 50% of customers at peak time (8pm to 10pm). Fibre/cable services at the postcode are subject to availability and may differ between properties within a postcode. Speeds can be affected by a range of technical and environmental factors. The speed at the property may be lower than that listed above. You can check the estimated speed and confirm availability to a property prior to purchasing on the broadband provider's website. Providers may increase charges. The information is provided and maintained by Decision Technologies Limited. **This is indicative only and based on a 2-person household with multiple devices and simultaneous usage. Broadband performance is affected by multiple factors including number of occupants and devices, simultaneous usage, router range etc. For more information speak to your broadband provider.
Map data ©OpenStreetMap contributors.




