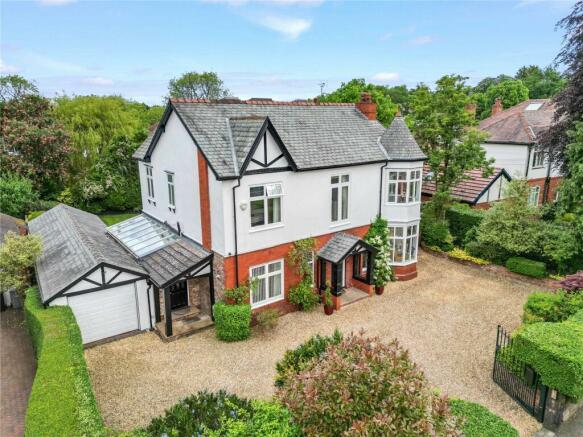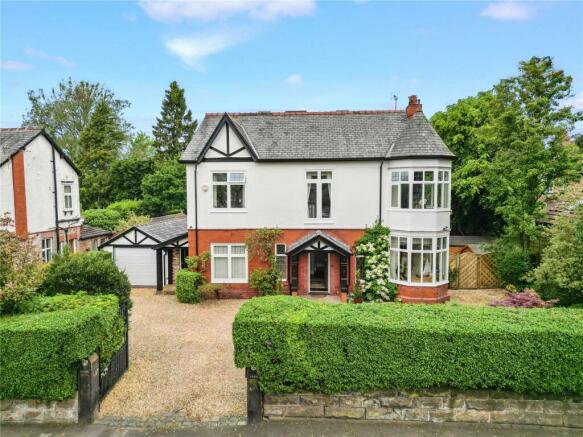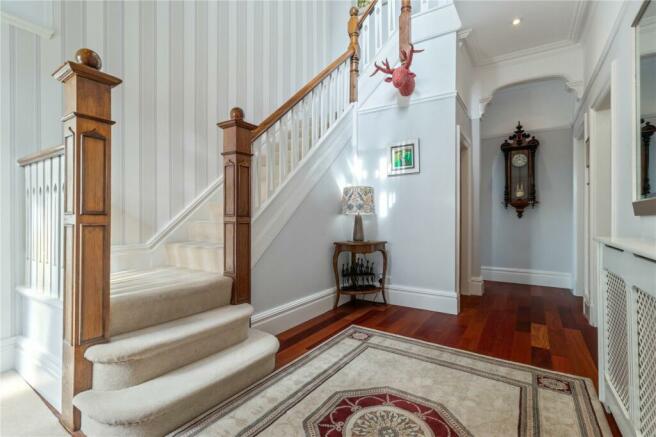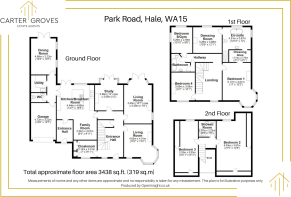
Park Road, Hale, Altrincham, Greater Manchester, WA15

- PROPERTY TYPE
Detached
- BEDROOMS
5
- BATHROOMS
3
- SIZE
3,438 sq ft
319 sq m
- TENUREDescribes how you own a property. There are different types of tenure - freehold, leasehold, and commonhold.Read more about tenure in our glossary page.
Freehold
Key features
- Elegant Edwardian Detached House
- Walking distance to Hale Village
- With West Facing Rear Gardens
- Spacious & Versatile Accommodation
- 4 Lovely Reception rooms
- Large breakfast Kitchen with TV area
- 5 Bedrooms on 2 Upper floors
- 3 Bathrooms and 1 Shower room
- Gated Driveway with Parking for 4 cars
- Single Garage & Delightful Gardens
Description
Constructed in the early 1900’s the house has several period features which are typical of Edwardian architecture. Generally Edwardian homes are less fussy than the earlier Victorian homes, usually boasting large three-quarter height windows, red brickwork mixed with white rendering that soften the elevations and some black Tudor style timbering at the top of the house, along with external entrance porch with wooden frames and posts.
All the above are features that were incorporated into Hilbre and combine to make it an extremely attractive house. Internally the accommodation, which is laid out over 3 levels, ground, first and second floors, there are no cellars, around a welcoming reception hall and two central and bright landings. The layout of the accommodation really is very versatile; currently there are four separate reception rooms and any two or three of these could be combined to create a larger principal reception room if that were preferred.
A superb, large breakfast kitchen with sitting/TV area is the heart of the house. The bright, spacious, and well fitted kitchen, with a full range of integrated appliances, forms the heart of the house off which access is gained to the laundry room, ground floor wc, side family entrance vestibule and the separate dining room with doors onto the rear garden, which occupants with a younger family may prefer to use as a family room or play room if the TV area in the kitchen were to be used as a dining space. As we said earlier the layout is hugely versatile.
At first floor level the accommodation provides a multi room master bedroom suite of bedroom, dressing area, large bathroom and adjacent fitted dressing room using the space originally given over to no less than three separate bedrooms. There are two other bedrooms at this level, one currently used as a gym along with a family bathroom, while on the 2nd floor there are two further double bedrooms served by a shower room accessed off the landing.
The house is aproached through electric entrance gates onto a large gravel drive and parking area allows ample parking and turning space for numerous cars in addition to access to the attached single garage.
The gardens to the rear of the house are incredibly well maintained and profusely stocked with a variety of flowering plants trees and shrubs.
Ample space to accommodate a growing family, but also manageable enough for a space hungry couple who like to entertain or accommodate guests. Although the floor plans and photographs showcase the house, an internal inspection really is essential to fully appreciate all that Hilbre has to offer.
Brochures
Particulars- COUNCIL TAXA payment made to your local authority in order to pay for local services like schools, libraries, and refuse collection. The amount you pay depends on the value of the property.Read more about council Tax in our glossary page.
- Band: G
- PARKINGDetails of how and where vehicles can be parked, and any associated costs.Read more about parking in our glossary page.
- Yes
- GARDENA property has access to an outdoor space, which could be private or shared.
- Yes
- ACCESSIBILITYHow a property has been adapted to meet the needs of vulnerable or disabled individuals.Read more about accessibility in our glossary page.
- Ask agent
Energy performance certificate - ask agent
Park Road, Hale, Altrincham, Greater Manchester, WA15
NEAREST STATIONS
Distances are straight line measurements from the centre of the postcode- Hale Station0.7 miles
- Ashley Station1.1 miles
- Altrincham Station1.2 miles
About the agent
Michael Groves & Stuart Howe, two well-known, experienced estate agents in Hale and Altrincham joined forces in March of 2023 to create Carter Groves Estate Agents.
A boutique estate agency for Hale, Bowdon, Altrincham and Hale Barns. Created for clients who expect very high levels of personal and responsive service, delivered only by an owner/principal of the business, from the day they seek initial advice through to completion of a successful sale.
Michael and Stuart make themse
Notes
Staying secure when looking for property
Ensure you're up to date with our latest advice on how to avoid fraud or scams when looking for property online.
Visit our security centre to find out moreDisclaimer - Property reference CAG240128. The information displayed about this property comprises a property advertisement. Rightmove.co.uk makes no warranty as to the accuracy or completeness of the advertisement or any linked or associated information, and Rightmove has no control over the content. This property advertisement does not constitute property particulars. The information is provided and maintained by Carter Groves Estate Agents, Hale. Please contact the selling agent or developer directly to obtain any information which may be available under the terms of The Energy Performance of Buildings (Certificates and Inspections) (England and Wales) Regulations 2007 or the Home Report if in relation to a residential property in Scotland.
*This is the average speed from the provider with the fastest broadband package available at this postcode. The average speed displayed is based on the download speeds of at least 50% of customers at peak time (8pm to 10pm). Fibre/cable services at the postcode are subject to availability and may differ between properties within a postcode. Speeds can be affected by a range of technical and environmental factors. The speed at the property may be lower than that listed above. You can check the estimated speed and confirm availability to a property prior to purchasing on the broadband provider's website. Providers may increase charges. The information is provided and maintained by Decision Technologies Limited. **This is indicative only and based on a 2-person household with multiple devices and simultaneous usage. Broadband performance is affected by multiple factors including number of occupants and devices, simultaneous usage, router range etc. For more information speak to your broadband provider.
Map data ©OpenStreetMap contributors.





