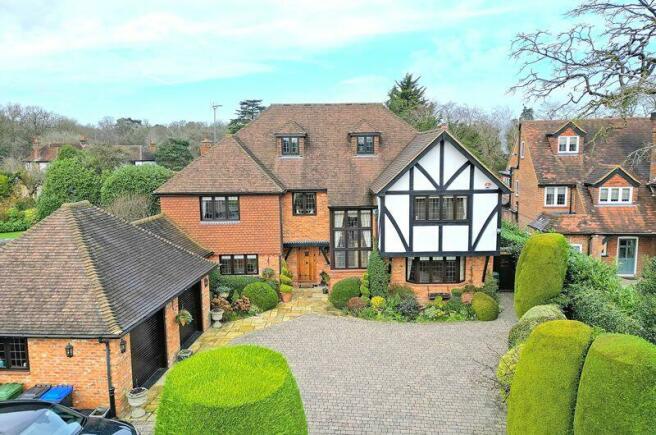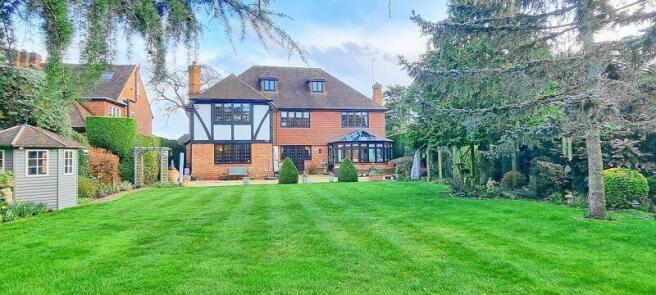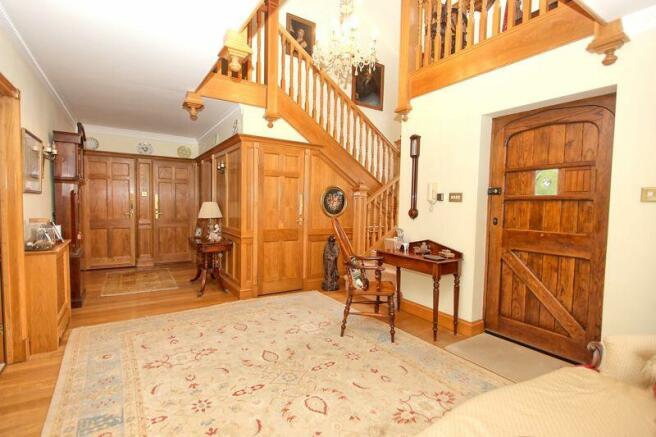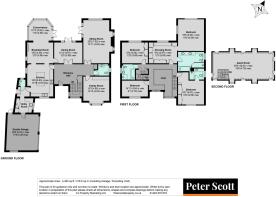Mill Lane, Gerrards Cross

- PROPERTY TYPE
Detached
- BEDROOMS
5
- BATHROOMS
4
- SIZE
Ask agent
- TENUREDescribes how you own a property. There are different types of tenure - freehold, leasehold, and commonhold.Read more about tenure in our glossary page.
Freehold
Key features
- Impressive family home located close to local amenities
- High quality construction and attractive elevations
- Three main reception rooms
- Breakfast room and conservatory
- Light and spacious reception hall and galleried landing
- Four first floor bedrooms, two ensuites plus family bathroom
- Second floor games room/bedroom five
- Mature plot of around 0.35 acre with 115' rear garden
- Double garage and driveway with electric gates
- No upper chain
Description
Upon entering, the large reception hall has wood flooring and panelling with natural light from a full height window on the staircase. There is a coats cupboard, under stairs cupboard and cloakroom comprising a wash basin inset into a vanity unit, with storage and ornate mirror above, built-in radiator cover and wall panelling, w.c and obscure glazed window.
From the reception hall there are double doors to the dining room, double doors to the sitting room, door to the family room and door to the kitchen.
The kitchen has been fitted with a comprehensive range of in frame bespoke kitchen cabinets complemented with a granite worktop and upstand. There is a central island providing further storage, breakfast bar and food preparation space. The kitchen has a light and airy feel with a window overlooking the front. and a window to the side with a built in bench. Integrated appliances include Neff double oven, Neff five ring gas hob with extractor above and Neff dishwasher. There is also a free standing Fisher & Paykel double fridge with freezer drawer below.
From the kitchen there is a door to the utility room, lobby and cloakroom.
The lobby has a door to the garden and door to a cloakroom which comprises a wash hand basin, w.c and window.
The utility room is fitted with the same range of cabinets and granite worktop as in the kitchen. There is inset sink with front aspect window, space for washing machine and tumble dryer, wall cabinets, large airing cupboard housing a Worcester boiler, further pantry cupboard. From the utility room there is a door to the double garage which has two electric roller doors, shelving, light and power.
The breakfast room is another bright room with a side aspect window and feature fireplace. There is a door to the dining room and the breakfast room is open to the conservatory.
The pentagon shaped conservatory designed and constructed by Bergson & Eaton was a later addition the the house and provides wonderful views of the landscaped garden as well as allowing natural light to flood in. French doors open on to a large terrace and the tiled flooring is continued from the kitchen through to the breakfast room and into the conservatory, making this an ideal place to entertain guests all year round.
The dining room has French doors opening on the the terrace, double doors from the entrance hall and door to the breakfast room. The room has lovely views of the garden.
The sitting room is a triple aspect room with a feature fireplace with marble surround and French doors onto the terrace and double doors from the entrance hall. another well proportioned room measuring 25ft x 14ft 11"
First Floor
An oak staircase with full height window takes you to the galleried landing with front aspect window and shelved airing cupboard with twin water tanks. There are doors to four bedrooms, family bathroom and door to second floor staircase.
The master bedroom suite has a large dressing room fitted with bespoke in-frame bedroom cabinets to include wardrobes, cupboards, shelving, drawers and dressing table with window overlooking the garden. The ensuite bathroom suite comprises twin basins inset to vanity unit with storage, shower cubicle, bath with hand shower, w.c, bidet and obscure glazed window. The bedroom is double aspect with views of the garden this room is air conditioned.
Bedroom two has two double wardrobes, front aspect with and ensuite shower room with basin inset into a vanity unit walk in shower cubicle, w.c and obscure glazed window.
Bedroom three has two double wardrobes and a window overlooking the garden.
Bedroom four is another double bedroom with front aspect window.
The family bathroom comprises a bath with hand shower, basin inset into vanity unit with storage, shower cubicle, w.c and obscure glazed window.
Second floor
The games room has two rear aspect windows and two front aspect windows, there is access to eaves storage and a full size snooker table sits comfortably in this room.
Outside
Ravens sits well back from Mill Lane with gated access to the property which is fully enclosed by mature hedging. There are borders planted with a variety of mature shrubs and trees. A large block paved driveway provides parking for several cars and the double garage has two rollers doors, light and power.
The landscaped rear garden is 115ft in length by approximately 68ft wide. There is a full width paved terrace providing ample space for alfresco dining and two paths each side of this home gives gated access to the front drive. There is an area of level lawn with borders stocked with mature planning and a path meanders under a pergola with a mature wisteria above. There is a ornamental fish pond and also a summer house. A large garden store is at the rear of the garden and a concealed composting area discreetly hidden behind a brick wall with access via a door.
Tenure: Freehold
EPC Rating: D
Council Tax Band: H
Location
Mill Lane is centrally located close to Gerrards Cross commons, schools and railway station.Gerrards Cross centre is close by providing excellent day to day shopping and dining facilities, with the Chiltern Line railway (Marylebone 20 minutes with fast train) a 10 minute walk. For those travelling further afield, Heathrow Airport is within a twenty-minute drive and access to M25 and M40 is a five-minute drive away. Nearby is the common with its open spaces and wooded walks providing ideal access to outdoor space. The Gerrards Cross Community Association is five minutes’ walk away and is home to clubs, societies, adult education, a youth centre and leisure facilities.
Brochures
Property BrochureFull Details- COUNCIL TAXA payment made to your local authority in order to pay for local services like schools, libraries, and refuse collection. The amount you pay depends on the value of the property.Read more about council Tax in our glossary page.
- Band: H
- PARKINGDetails of how and where vehicles can be parked, and any associated costs.Read more about parking in our glossary page.
- Yes
- GARDENA property has access to an outdoor space, which could be private or shared.
- Yes
- ACCESSIBILITYHow a property has been adapted to meet the needs of vulnerable or disabled individuals.Read more about accessibility in our glossary page.
- Ask agent
Energy performance certificate - ask agent
Mill Lane, Gerrards Cross
NEAREST STATIONS
Distances are straight line measurements from the centre of the postcode- Gerrards Cross Station0.5 miles
- Denham Golf Club Station1.4 miles
- Denham Station2.3 miles
About the agent
Peter Scott Estate Agents are award winning, independent estate agents covering the Buckinghamshire towns and villages centered around Gerrards Cross, Chalfont St Giles, Chalfont St Peter and Beaconsfield.
The business won the prestigious EA Masters Gold Winner award for BEST ESTATE AGENT in 2022 and again for 2024.
Peter started his estate agency career in Gerrards Cross in 1982 and has stayed local ever since. "I have a real passion for helping people realise their ambition and
Notes
Staying secure when looking for property
Ensure you're up to date with our latest advice on how to avoid fraud or scams when looking for property online.
Visit our security centre to find out moreDisclaimer - Property reference 9903395. The information displayed about this property comprises a property advertisement. Rightmove.co.uk makes no warranty as to the accuracy or completeness of the advertisement or any linked or associated information, and Rightmove has no control over the content. This property advertisement does not constitute property particulars. The information is provided and maintained by Peter Scott, Chalfont St Giles. Please contact the selling agent or developer directly to obtain any information which may be available under the terms of The Energy Performance of Buildings (Certificates and Inspections) (England and Wales) Regulations 2007 or the Home Report if in relation to a residential property in Scotland.
*This is the average speed from the provider with the fastest broadband package available at this postcode. The average speed displayed is based on the download speeds of at least 50% of customers at peak time (8pm to 10pm). Fibre/cable services at the postcode are subject to availability and may differ between properties within a postcode. Speeds can be affected by a range of technical and environmental factors. The speed at the property may be lower than that listed above. You can check the estimated speed and confirm availability to a property prior to purchasing on the broadband provider's website. Providers may increase charges. The information is provided and maintained by Decision Technologies Limited. **This is indicative only and based on a 2-person household with multiple devices and simultaneous usage. Broadband performance is affected by multiple factors including number of occupants and devices, simultaneous usage, router range etc. For more information speak to your broadband provider.
Map data ©OpenStreetMap contributors.




