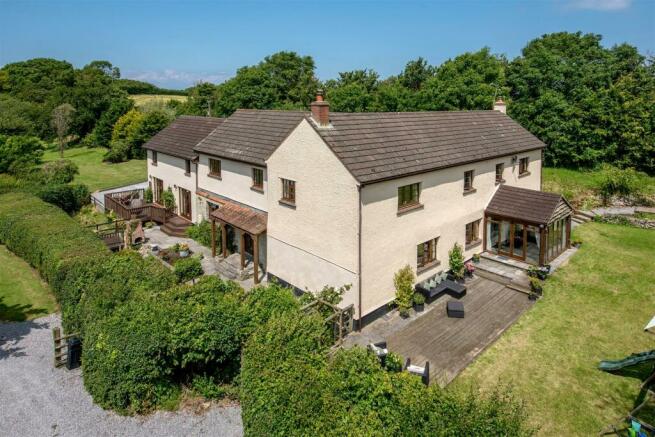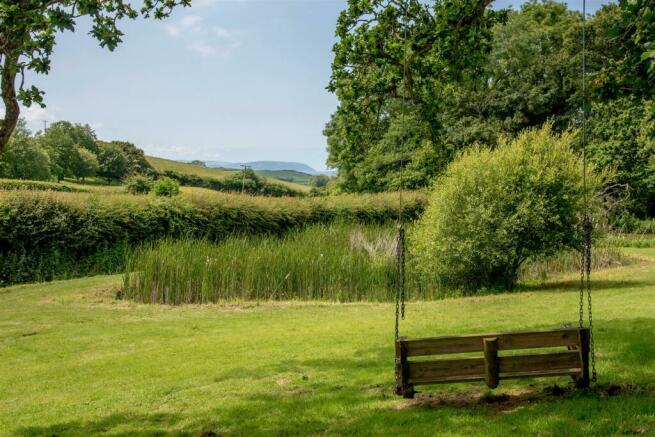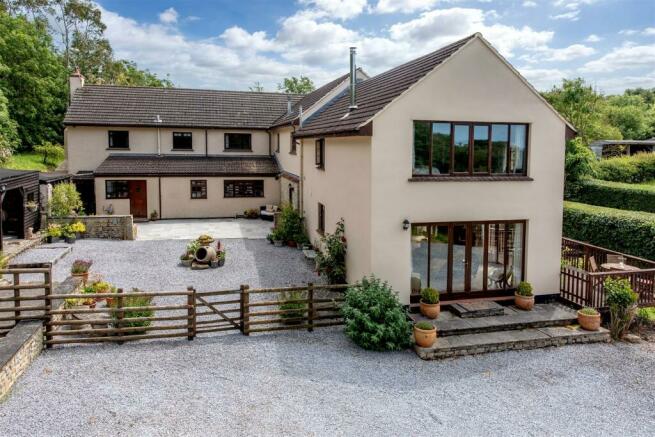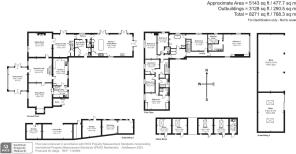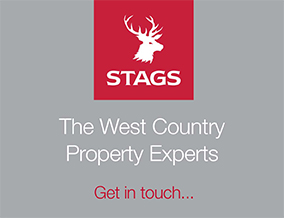
Hilltop Lane, Kilve

- PROPERTY TYPE
Detached
- BEDROOMS
7
- BATHROOMS
5
- SIZE
5,142 sq ft
478 sq m
- TENUREDescribes how you own a property. There are different types of tenure - freehold, leasehold, and commonhold.Read more about tenure in our glossary page.
Freehold
Key features
- Within walking distance of Kilve Beach
- Flexible accommodation for multigenerational living
- Kitchen/family room extending to over 32’
- Four reception rooms
- Seven bedrooms (three en-suite)
- Stabling and outbuildings
- Private gardens and three paddocks
- In total 5.6 acres
- Freehold
- Council tax band G
Description
Situation - Hilltop Lane is on the edge of the village of Kilve, at the northern end of the Quantocks Hills. Kilve is a thriving village with a general store, a Village Hall, a pub, an active Parish church and a cricket ground overlooking the sea. Kilve Beach is a Site of Special Scientific Interest and is known for its fossils. The Quantock Hills, designated an Area of Outstanding Natural Beauty, provide miles of footpaths and bridleways for those with walking or riding interests.
Most day to day needs can be found in the local town of Williton, which has a primary school and a good selection of shops and local businesses. The County town of Taunton provides a wider range of facilities including the Somerset County Cricket Ground and Taunton Racecourse. There are excellent options for schooling, including Taunton School, Kings College, Queen’s College and King's College Prep School.
There is easy access to the M5 at Junction 23 and 24. Train services can be accessed at Bridgwater and Taunton, providing links to the South West and London Paddington. Bristol and Exeter airports provide a number of domestic and international flights.
Description - Lower Hill Farm is an elegant well-proportioned farmhouse, standing at the end of a ‘no through’ road, enjoying a commanding position overlooking the attractive gardens, grounds and surrounding undulating countryside towards the sea. The house has been sympathetically modernised and extended over the years, enhancing the layout, with well-proportioned rooms, perfect for family life and entertaining. The flexible accommodation can be utilised as a seven-bedroom property, combining an interconnecting wing, which could also be used for accommodating extended family if required. The features are typical of a property of its age, including impressive fireplaces, exposed beams and window seats.
The gardens surround the house, including a large lawned area with spring fed ponds and an area of established woodland. There are three separate paddocks and range of outbuildings, including stabling. Overall the property amounts to about 5.6 acres.
Accommodation - The covered entrance porch leads into the entrance hall with staircase leading to the first floor and useful under-stairs cupboard. Double doors open through to the sitting room and a further door opens to the inner hall with travertine floor that continues throughout the kitchen, boot room and cloakroom. Extending to over 32’, there is an exceptional family living area merging seamlessly into the beautifully appointed kitchen with three sets of glazed French doors, including a set with adjacent glazed side windows, making a predominantly glazed end wall to enjoy the far-reaching views. There is a freestanding wood burning stove. The kitchen includes shaker style units with Oak work surfaces and central island unit, along with fitted Range cooker with extractor over, Belfast sink and integrated appliances. The boot room includes units with a Belfast sink and large storage cupboard, combining plumbing for laundry appliances and space for outside wear.
There are superb reception rooms throughout the ground floor. The sitting room has a central fireplace incorporating a wood burning stove, window and exposed beam. The reception hall includes an exposed beam, fitted bookshelves, second staircase to the first floor and an opening to the garden room with tiled floor and two pairs of glazed doors and windows overlooking the garden. There is also a dining room with large inglenook fireplace housing an inset wood burning stove and stone hearth, fitted bookshelves, window with window seat and exposed beam.
Completing the ground floor is the scullery including a range of fitted cupboards providing work surfaces with cupboards and drawers under, and a utility with fitted units, stable door to courtyard and a door to the gardeners toilet.
To the first floor is a spacious landing with two windows, storage alcove, linen cupboards and doors to bedrooms. The principal suite enjoys a dual aspect, including the outstanding views over the surrounding countryside to the coast. There is a dressing room with hanging rail and shelving, along with an en-suite shower room with large walk-in shower cubicle and his and her double wash basin. The second bedroom benefits from a 'Jack and Jill' access to the family bathroom, which is again beautifully appointed, comprising a free-standing roll top bath and separate shower cubicle. Bedroom 3 enjoys a double aspect with built in mirror fronted double wardrobes and shower room with double width shower cubicle. There are four further bedrooms, including the fifth bedroom with en-suite shower room and bedroom 6 with built in wardrobes. There is also a further family bathroom including a shower over the bath.
Gardens And Grounds - The gardens and grounds are a beautiful feature, whilst split into various areas. A driveway sweeps around the house to an extensive parking area with a large outbuilding and adjoining courtyard. The outbuilding combines a workshop, two store rooms and an open covered bar adjoining the courtyard which provides a large area for outside dining enjoying the views. Adjoining the side of the property is a decked and terraced area for outside dining/seating with wonderful views embellished by a meandering stream. To the rear of the property is a substantial lawned area with two spring fed ponds, range of fruit trees including apple and plum and wonderful coastal views. Connected to this is an area of mature woodland with lovely meandering paths and tree house.
On the opposite side of the drive is a yard area with a range of outbuildings with power and light. One of the outbuildings includes a large workshop and three open bays. Completed in 2016 is the stable block, including four stables, tack room and washdown area. There are three separate paddocks. There is a public footpath running along the initial part of the drive and one of the paddocks.
Services - Mains electric and water. Private drainage. Oil-fired central heating. Broadband available: Standard (Ofcom). Mobile signal coverage: Voice and Data limited (Ofcom). Please note the agents have not inspected or tested these services.
Directions - The village of Kilve is situated off the A39 between Williton and Bridgwater. From Bridgwater proceed through the village of Holford and continue towards Kilve. At the sharp left hand turning, Hilltop Lane can be identified on the right-hand side. Follow the lane and after about three quarters of a mile turn right into Lower Hill. Follow the lane and the entrance to the property will be found on the left.
Brochures
Hilltop Lane, Kilve- COUNCIL TAXA payment made to your local authority in order to pay for local services like schools, libraries, and refuse collection. The amount you pay depends on the value of the property.Read more about council Tax in our glossary page.
- Band: G
- PARKINGDetails of how and where vehicles can be parked, and any associated costs.Read more about parking in our glossary page.
- Yes
- GARDENA property has access to an outdoor space, which could be private or shared.
- Yes
- ACCESSIBILITYHow a property has been adapted to meet the needs of vulnerable or disabled individuals.Read more about accessibility in our glossary page.
- Ask agent
Hilltop Lane, Kilve
NEAREST STATIONS
Distances are straight line measurements from the centre of the postcode- Bridgwater Station10.2 miles
About the agent
Stags' Taunton office is in Hammett Street, only 50m from the heart of Taunton's main shopping area, where Fore Street joins the town's main central roundabout and North Street. Ample car parking is available behind St Mary Magdalene Church in the Canon Street car park.
Stags has been a dynamic influence on the West Country property market for over 130 years and is acknowledged as the leading firm of chartered surveyors and auctioneers in the West Country with 21 geographically placed o
Industry affiliations




Notes
Staying secure when looking for property
Ensure you're up to date with our latest advice on how to avoid fraud or scams when looking for property online.
Visit our security centre to find out moreDisclaimer - Property reference 33183860. The information displayed about this property comprises a property advertisement. Rightmove.co.uk makes no warranty as to the accuracy or completeness of the advertisement or any linked or associated information, and Rightmove has no control over the content. This property advertisement does not constitute property particulars. The information is provided and maintained by Stags, Taunton. Please contact the selling agent or developer directly to obtain any information which may be available under the terms of The Energy Performance of Buildings (Certificates and Inspections) (England and Wales) Regulations 2007 or the Home Report if in relation to a residential property in Scotland.
*This is the average speed from the provider with the fastest broadband package available at this postcode. The average speed displayed is based on the download speeds of at least 50% of customers at peak time (8pm to 10pm). Fibre/cable services at the postcode are subject to availability and may differ between properties within a postcode. Speeds can be affected by a range of technical and environmental factors. The speed at the property may be lower than that listed above. You can check the estimated speed and confirm availability to a property prior to purchasing on the broadband provider's website. Providers may increase charges. The information is provided and maintained by Decision Technologies Limited. **This is indicative only and based on a 2-person household with multiple devices and simultaneous usage. Broadband performance is affected by multiple factors including number of occupants and devices, simultaneous usage, router range etc. For more information speak to your broadband provider.
Map data ©OpenStreetMap contributors.
