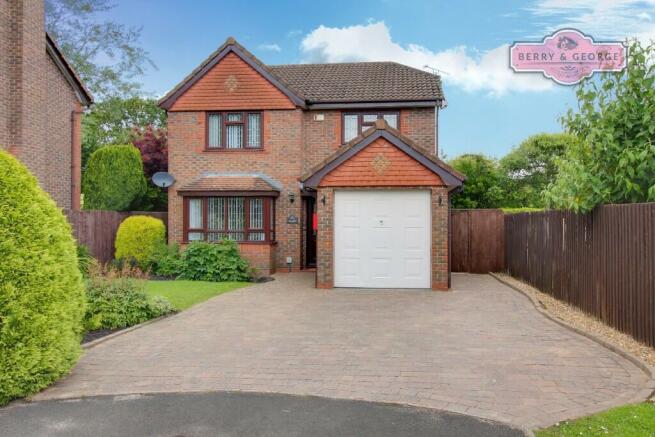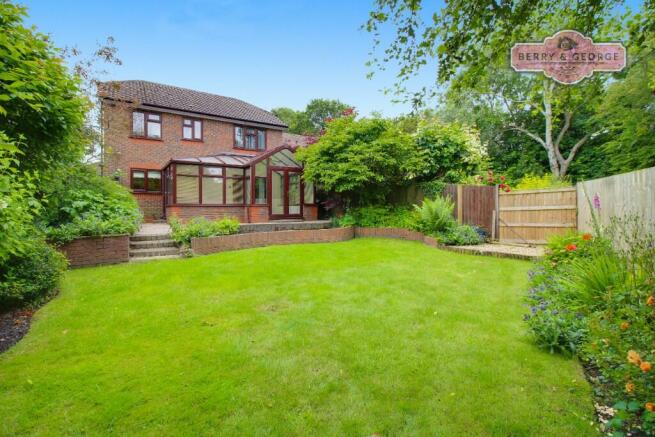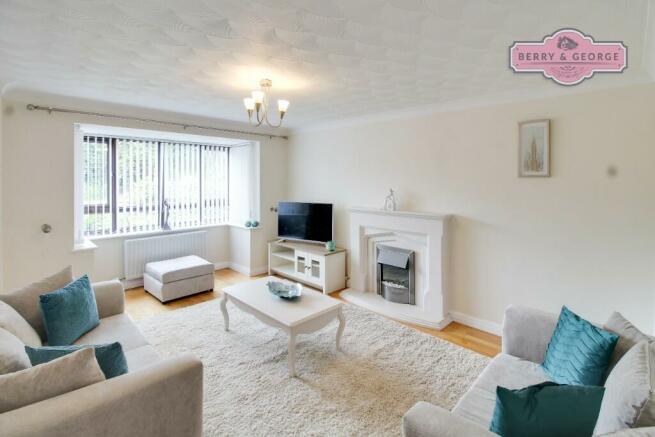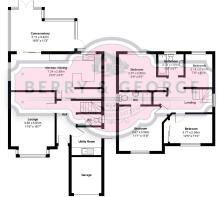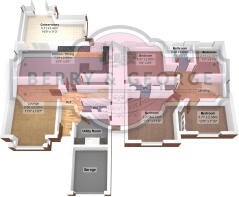Grey Close, CH5 3TX
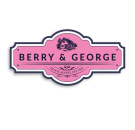
- PROPERTY TYPE
Detached
- BEDROOMS
4
- BATHROOMS
3
- SIZE
Ask agent
- TENUREDescribes how you own a property. There are different types of tenure - freehold, leasehold, and commonhold.Read more about tenure in our glossary page.
Freehold
Key features
- ** CHAIN FREE READY TO MOVE STRAIGHT INTO **
- A PREMIUM AND EXCLUSIVE FAMILY HOME (1 of only 4)
- LOCATED IN A QUIET CUL-DE-SAC
- LOVELY PRIVATE REAR GARDEN
- SPACIOUS LOUNGE WITH A GORGEOUS REAL FLAME EFFECT FIRE
- FABULOUS OPEN-PLAN KITCHEN WITH GLASS SHOWCASE CABINETS
- OPEN-PLAN DINING ROOM IDEAL FOR ENTERTAINING FRIENDS
- LARGE UTILITY ROOM AND A HANDY SEPARATE CLOAKROOM
- HOMES 'LIKE THIS' RARELY COME TO THE MARKET
- Call Beth 'in-house' Voted Mortgage Broker of the year past two years for FREE Mortgage Advice
Description
We do the same as all other estate agents, we just do it that much better. How? Easy, we have better photos, a better more detailed write-up, honest opinion, we're open longer and we have normal down to earth people working with us, just like you! It's really that easy to be so much better...all backed up by our fantastic Google reviews.
We completely understand just how stressful selling and buying can be as we too have been there in your shoes. But we also know, that with the right family environment behind you every step of the way throughout this process, that you'll see just how much easier it is for you. So choose Berry and George Estates to help make your move better.
Call Beth 'in-house' Voted Mortgage Broker of the Year for the past two years for FREE Mortgage Advice, just Google 'LoveMortgages Mold' and read their fabulous reviews, which back this up.
IN BRIEF: One of less than a handful of other houses in this quiet Cul-de-Sac, sits this rather lovely and exclusive, detached four bedroom family home. It offers space internally, with a generous sized lounge, a fabulous open-plan kitchen / dining room, a conservatory that, if you spent a few pounds on and opened some walls up, stuck a slate roof on it, would become a room that I doubt you would ever want to leave, it provides you views over your lovely secluded garden, there's a handy downstairs cloakroom, a separate large utility room, four bedrooms, one with an en-suite of course, a family bathroom and an attached garage which could offer more potential for expansion, if you really needed it.
So, that's the brief synopsis, let's now get into the house and go into it in a little more depth.
If, like me, you love a touch of the classic, you need look no further. This gorgeous home presents with a stunning deep red and orange brickwork, with mahogany trims and frames. A wide brick block driveway leads up to the attached garage. There is a beautiful lawn with decorative evergreen flanks to one side, while a high fence borders the other.
Walking through the front door you enter into an elegant hallway with soft décor and hardwood floors, leading us through to ground floor accommodation.
The first door on our left opens into the lounge. This is a spacious room, kept bright by the large front facing bay window that also looks out over the front garden. Solid wooden floors bring a touch more class into the room, with a real flame effect fire that makes a lovely feature and gives the room more ambiance during the cold winter months. There is ample space in here for some hefty pieces of furniture with space still to spare for other accompaniments. This is a room that, if you like to relax and watch a good movie, will not disappoint you.
Opposite the lounge is a door into a rather generous sized utility room, which will do all that is required of it. A void for a washing machine sits under the ample worksurface, where there is a sink and overflow, with floor and wall mounted cupboards for all that much needed extra storge space....you know you can never have enough.
Next door is the handy cloakroom. It comes with everything that you'd expect to find in one, a toilet, pedestal wash hand basin, a small radiator to keep the towels dry and warm and of course, a frosted window to help keep the natural light in. This room is essential to any family home and once you've had the luxury of having one, you'll never live without one again!
Go past the stairs and we come to the kitchen, and what a kitchen it is! A beautiful space that runs the full width of the home, combining the kitchen and dining room. It incorporates a blend of soft yellow paints and sandstone tiles, hard wood work tops and grey tile flooring and this is a space in which entertaining friends or family members was made for.
A breakfast bar has been crafted out of a kitchen work-surface making it ideal for a pair of bar stools to sit under, perfect for friends to join in while you create some culinary masterpieces. There are voids for a fridge, a freezer and a dishwasher, as well as beautiful showcase kitchen units with under cupboard mood lighting and of course, a wine rack....no kitchen is complete without one!
It's kept nice and bright in this room because of the window in the kitchen, and the window in the dining area. Currently, there is a table with six seats around and still space to spare, so hosting dinner parties or just feeding a large family is no trouble. Double sliding patio doors open into the conservatory, and this is where this house could come even more to life, with a little bit of money spent on it and a good builder.
The conservatory is very large indeed and if it were down to me, I'd open more of the outside wall up, stick some slates on the room and turn it more into an Orangery, so that you can use it all year round. This would be the place where the huge L-shaped sofa would go, I'd have a bar set up at the other end and I'd get some Bi-Fold doors added so that I could bring the outside in. Talk to a builder before you do this please.
It is however, an ideal space at the moment offering uninterrupted views over your garden. If you did have a lot of people around for Christmas, it can easily take a much larger table and chairs with still room for a massive tree.
Stepping outside, we walk into the beautiful, enclosed garden. It's a tiered terrace with a brick patio spanning the width of the home and a lawned lower region that is encompassed on all sides by high fences and stunning decorative borders. High trees and shrubs keep this garden very private and for those more green fingered among us, provide options to turn it into something even more spectacular. There is an underground irrigation system, which is a real help when it hasn't rained for a while......a bit redundant so far this year though! A large path runs down the side of the home providing access to the rear garden without having to traipse things through the house.
Next, we head upstairs to the sleeping quarters. Accessed via a lovely turned staircase, there's a set of windows on the half landing that keeps this area nice and bright with natural light.
Once on the landing, to the left, we have the two rear bedrooms and the bathroom. The first room is a nice and airy space with wood effect flooring and a wide window lighting the room from over the back garden. Whether for a single room or a focussed office space, you wont be left in the dark (until you draw the curtains at night).
Next along is the bathroom. Sandstone tiles and white furnishings, it's an easy to wash in and easy to clean bathroom that has both bath and shower. There's a sink with vanity unit below for useful storage and a chrome heated towel rail. A frosted glass window again diffuses the light from the rear garden to keep it bright during the day.
Moving along we come to a larger bedroom with soft grey carpet. Wide and spacious enough for a double bed and wardrobes, with a large window to admire the grounds from and let ample light in.
Next along the landing is the main bedroom. A large room, you'd expect, with more of that plush carpet and set off with a gorgeous light décor, it's big window looks out over the front yard and brightens up the room to a wonderful degree.
The main comes with a generous en-suite bathroom, kitted out with a large shower cubicle, a gorgeous glass bowl sink with chromed fittings, the obligatory toilet and a fabulous heated chrome towel rail, so that you stay toasty when you get out!
The last room on our tour is the mid sized front room. Again, it's another double room but this one comes with built in wardrobes, big enough for all your clothing .... unless of course you are Jackie Kennedy!
Useful information:
COUNCIL TAX BAND: F (Flintshire)
ELECTRIC & GAS: TBC
WATER BILL: TBC
Photos are taken with a WIDE ANGLE CAMERA so PLEASE LOOK at the 3D & 2D floor plans for approximate room sizes as we don't want you turning up at the home and being disappointed, courtesy of planstosell.co.uk:
All in all, this is a beautiful and elegant home in a pretty exclusive and premium Cul-de-Sac, one of only four other homes! It comes with a beautiful kitchen / dining room, that is capable of holding some lovely dinner parties or just feeding the masses in the family each morning, there's a huge conservatory that could become something even more amazing than it is, four good bedrooms, a large utility room which is ideal for all the stuff we need but don't want to see, a handy cloakroom, an en-suite to the main bedroom which we all love, an attached garage offering even more potential and then you have a gorgeous private rear garden to do with as you please.......homes like this, don't come along all that often!
Call Beth 'in-house' Voted Mortgage Broker of the Year for the past two years for FREE Mortgage Advice, just Google 'LoveMortgages Mold' and read their fabulous reviews, which help to back this up.
Berry and George are here to help you throughout the buying and selling process, nothing is too small for us to help you with - please feel free to call us to discuss anything with regards to buying or selling.
1. MONEY LAUNDERING REGULATIONS: Intending purchasers will be asked to produce identification documentation at a later stage and we would ask for your co-operation in order that there will be no delay in agreeing the sale.
2. General: While Berry and George endeavour to make our sales particulars fair, accurate and reliable, they are only a general guide to the property and, accordingly, if there is any point which is of particular importance to you, please contact Berry & George Ltd and we will be pleased to check the position for you, especially if you are contemplating travelling some distance to view the property.
3. Measurements: These approximate room sizes are only intended as general guidance. You must verify the dimensions carefully before ordering carpets or any built-in furniture.
4. Services: Please note we have not tested the services or any of the equipment or appliances in this property, accordingly we strongly advise prospective buyers to commission their own survey or service reports before finalising their offer to purchase.
5. MISREPRESENTATION ACT 1967: THESE PARTICULARS ARE ISSUED IN GOOD FAITH BUT DO NOT CONSTITUTE REPRESENTATIONS OF FACT OR FORM PART OF ANY OFFER OR CONTRACT. THE MATTERS REFERRED TO IN THESE PARTICULARS SHOULD BE INDEPENDENTLY VERIFIED BY PROSPECTIVE BUYERS. NEITHER BERRY & GEORGE Ltd NOR ANY OF ITS EMPLOYEES OR AGENTS HAS ANY AUTHORITY TO MAKE OR GIVE ANY REPRESENTATION OR WARRANTY WHATEVER IN RELATION TO THIS PROPERTY!
UNAUTHORISED COPY OF THESE SALES PARTICULARS OR PHOTOGRAPHS WILL RESULT IN PROSECUTION - PLEASE ASK BERRY & GEORGE LTD FOR PERMISSION AS WE OWN THE RIGHTS!
- COUNCIL TAXA payment made to your local authority in order to pay for local services like schools, libraries, and refuse collection. The amount you pay depends on the value of the property.Read more about council Tax in our glossary page.
- Ask agent
- PARKINGDetails of how and where vehicles can be parked, and any associated costs.Read more about parking in our glossary page.
- Garage,Driveway
- GARDENA property has access to an outdoor space, which could be private or shared.
- Patio,Rear garden,Private garden
- ACCESSIBILITYHow a property has been adapted to meet the needs of vulnerable or disabled individuals.Read more about accessibility in our glossary page.
- Ask agent
Energy performance certificate - ask agent
Grey Close, CH5 3TX
NEAREST STATIONS
Distances are straight line measurements from the centre of the postcode- Hawarden Station1.2 miles
- Buckley Station1.4 miles
- Shotton Station2.2 miles
About the agent
Berry & George is a family business, named in honour of my 2 amazing children, and we are here to provide the very best services when it comes to buying and selling your home.
Having been through the house buying process many times in my life, I understand first hand from your side how stressful a time it can be, that?s why we aim to not only provide an exceptional marketing package, but also an excellent tailored service to ensure we can make your move as comfortable as we can.
W
Notes
Staying secure when looking for property
Ensure you're up to date with our latest advice on how to avoid fraud or scams when looking for property online.
Visit our security centre to find out moreDisclaimer - Property reference BG32774386HR. The information displayed about this property comprises a property advertisement. Rightmove.co.uk makes no warranty as to the accuracy or completeness of the advertisement or any linked or associated information, and Rightmove has no control over the content. This property advertisement does not constitute property particulars. The information is provided and maintained by Berry and George, Mold. Please contact the selling agent or developer directly to obtain any information which may be available under the terms of The Energy Performance of Buildings (Certificates and Inspections) (England and Wales) Regulations 2007 or the Home Report if in relation to a residential property in Scotland.
*This is the average speed from the provider with the fastest broadband package available at this postcode. The average speed displayed is based on the download speeds of at least 50% of customers at peak time (8pm to 10pm). Fibre/cable services at the postcode are subject to availability and may differ between properties within a postcode. Speeds can be affected by a range of technical and environmental factors. The speed at the property may be lower than that listed above. You can check the estimated speed and confirm availability to a property prior to purchasing on the broadband provider's website. Providers may increase charges. The information is provided and maintained by Decision Technologies Limited. **This is indicative only and based on a 2-person household with multiple devices and simultaneous usage. Broadband performance is affected by multiple factors including number of occupants and devices, simultaneous usage, router range etc. For more information speak to your broadband provider.
Map data ©OpenStreetMap contributors.
