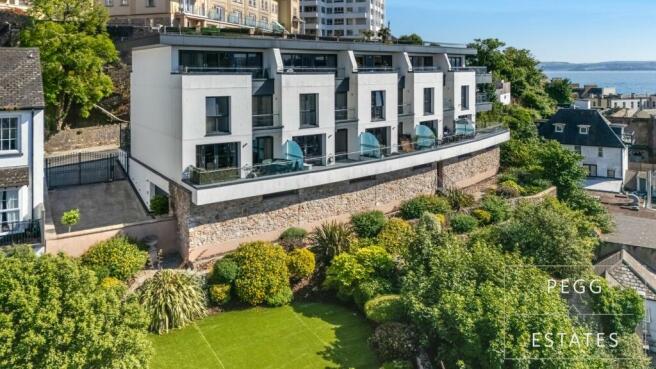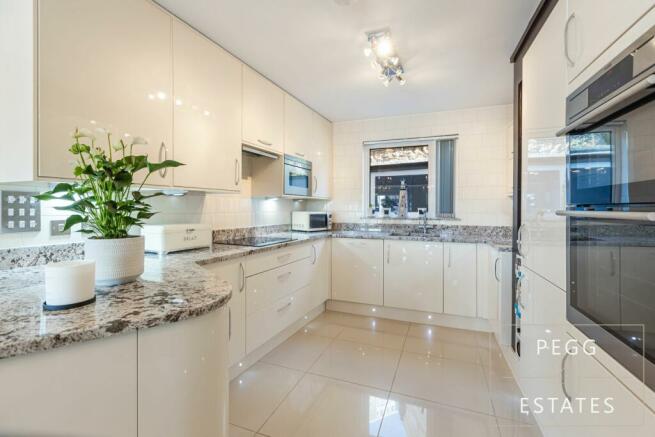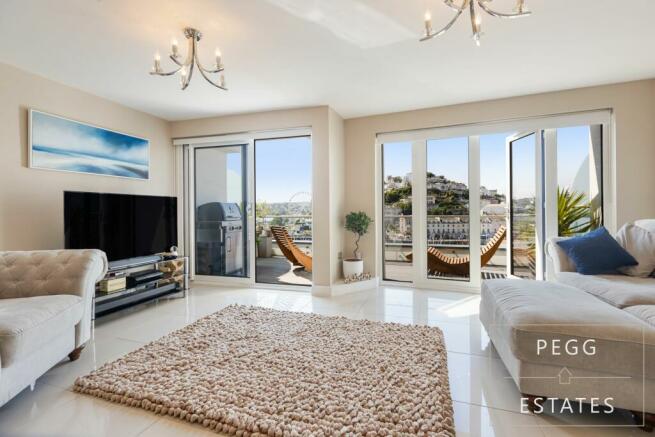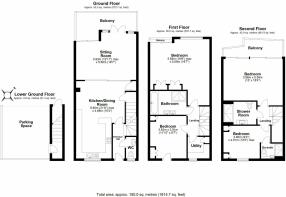
Corbyn Sands, Torquay

- PROPERTY TYPE
Terraced
- BEDROOMS
4
- BATHROOMS
3
- SIZE
1,625 sq ft
151 sq m
- TENUREDescribes how you own a property. There are different types of tenure - freehold, leasehold, and commonhold.Read more about tenure in our glossary page.
Freehold
Key features
- 4 DOUBLE BEDROOMS
- Air Conditioning And Under Floor Heating
- Amazing Sea and Coastal Views
- Award Winning Development of 5 Townhouses
- Close to Amenities
- Covered Balcony / Sun Terrace
- Ensuite Shower
- Ideal Second Home
- Views of Torquay Marina
- Gated Underground Parking
Description
On entering the property there is a hallway and cloakroom with a modern white suite, leading through to the impressive modern fitted kitchen/diner with granite worktops and the bright and spacious lounge with air conditioning and a decked terrace with views over the Marina, Harbourside and beyond to Paignton. Stairs rise up to the next floor and bedroom 1, a substantial room with air conditioning and fitted mirrored wardrobes by Sharps reflecting the light from the picture windows and terrace opposite. Again, the stunning views over the area are enjoyed from this room. Moving along to the bathroom boasting Roca Sanitary ware including large vanity unit wash basin, underfloor heating and double size shower cubicle with Rainfall shower head, bedroom 2 with fitted mirror fronted wardrobes and a utility room complete the accommodation on this floor.
Stairs ascend to the top floor landing with a deep velux window allowing natural light to flood the space. The 3rd bedroom can also act as another master bedroom to the front with wall to wall sliding doors lead out onto the large terrace and balcony enjoying those stunning views over the Town, Marina and Bay of Torquay Harbourside and out towards Paignton. This ample room has air conditioning and fitted mirror fronted wardrobes and lighting. Along to the shower room with walk-in wall to wall cubicle and Rainfall shower head, fully tiled walls and underfloor heating. There is a further double bedroom and an adjoining en-suite shower on this level.
There is a good choice of transport links ranging from local bus services travelling to the adjoining Coastal and Market Towns of Paignton, Brixham, Newton Abbot and Totnes, a regular train service to Exeter, Cardiff and London and also road links via the South Devon Highway to the M5 and beyond.
Council Tax Band: F
Tenure: Freehold
Entrance hall
Double glazed obscure door to the front aspect leading to a light and spacious hallway with ceramic tiled flooring, radiator, stairs ascending to the first floor, door to cloakroom and door into the kitchen diner.
Cloakroom
The cloakroom has fully tiled walls and flooring, low level wc, wall mounted wash hand basin with mixer tap, chrome ladder style heated towel rail, double glazed obscure window.
Kitchen/Diner/Lounge
Has matching wall and base level work units with granite work surfaces, has an inset one and a half bowl stainless steel sink and drainer with mixer tap with instant hot water, drainer set within the granite, built in fridge, built in AEG electric double oven, fitted Neff induction hob with Electrolux cooker hood, built in microwave, built in wine rack and wine cooler, dishwasher, LED lights with kickboards, ceramic tiled flooring, radiator, power points, intercom with video screen to the security gates and parking, understairs storage cupboard and stairs descending down to the parking area, glass sliding doors into the living room, flowing ceramic tiled flooring, large radiator, Fujitsu air conditioning unit, TV and telephone points, power points, double glazed sliding doors leading to the private decking and further french out swinging doors leading onto this private and beautiful decked area with the most breathtaking views of Torquay's marina.
Landing
Stairs from the entrance hall, radiator, doors to two bedrooms, bathroom and utility.
Utility
Has matching base level work units with work surfaces above, telephone point, power points, built in cupboard housing the boiler and water tank, appliance space for washing machine and tumble drier.
Bedroom 1
Double glazed window and double glazed sliding patio doors onto a balcony to the rear aspect with views of the surrounding area and Torquays harbourside. Fujitsu air conditioning unit, TV and telephone point, power points, fitted wardrobes with mirrored doors.
Bedroom 2
Double glazed door with Juliette balcony to the front aspect, radiator, TV point, fitted wardrobes with mirrored doors and overhead storage cupboards.
Bathroom
A four piece suite comprising of his and hers style hand wash basins with mixer taps and fitted with LED lighting and charger points, low level wc, shower cubicle with electric Abode shower and rainfall shower head, chrome ladder style heated towel rail, bath with mixer tap, under floor heating, extractor fan, downlights, fully tiled walls and flooring.
SECOND FLOOR:
Landing
Stairs from the first floor landing, beautiful sky light offering plenty of natural sunlight, doors to two bedrooms and bathroom. Power points and intercom with display screen to the front gates.
Bedroom 3
Has double glazed privacy sliding doors out onto its private composite decked balcony with exceptional views of Torquays harbourside and town centre and stunning views torwards Torbay Sands and Paignton. Fujitsu air conditioning unit, TV and telephone points, radiator, fitted wardrobes with mirrored doors.
Bedroom 4
Has a double glazed window to the front aspect, fitted mirrored wardrobes with overhead storage, radiator and door to ensuite.
En-suite
A three piece comprising of a shower cubicle with rainfall style shower head, low level wc, wall mounted wash hand basin, shaver point, tiled flooring, fully tiled walls, double glazed window to the front aspect, chrome ladder style heated towel rail.
Bathroom
A three piece suite comprising a large walk in shower with rainfall shower head with glass screen, low level wc, large wall mounted wash hand basin with mixer tap and vanity mirror with LED lights and charging points, chrome ladder heated towel rail, fully tiled walls, extractor fan, downlights, tiled flooring with under floor heating.
Outside
All balconies come with composite decking, outside lighting and glass ballustrades with aluminium hand rails. The lower ground floor consists of a lockable door giving access to the secure and underground parking area for two cars and a large storage cupboard and bin stores and door to the outside communal garden area which is beautifully maintained and kept within the service charge for the award winning development.
Front Garden
To the front of the property there is a security gate to all five terraced houses with patio and external storage, outside lighting.
Agency Notes
The property is provided with Nest heating and hot water system that allows you to programme it from your phone.
£1000 a year in July to cover gardening, electric gates and insurance etc for the communal spaces
Brochures
Brochure- COUNCIL TAXA payment made to your local authority in order to pay for local services like schools, libraries, and refuse collection. The amount you pay depends on the value of the property.Read more about council Tax in our glossary page.
- Band: F
- PARKINGDetails of how and where vehicles can be parked, and any associated costs.Read more about parking in our glossary page.
- Off street
- GARDENA property has access to an outdoor space, which could be private or shared.
- Private garden
- ACCESSIBILITYHow a property has been adapted to meet the needs of vulnerable or disabled individuals.Read more about accessibility in our glossary page.
- Ask agent
Corbyn Sands, Torquay
NEAREST STATIONS
Distances are straight line measurements from the centre of the postcode- Torquay Station0.9 miles
- Torre Station1.4 miles
- Paignton Station2.6 miles
About the agent
The Pegg Estates Group was founded by our Director Ben in order to promote a new bespoke service to home movers in Torbay. Having formed in August 2020 we have quickly become an agent of choice in the area. So much so we have branched out to also cover the Exeter area with Butt Estates ran by Nathan Butt. A local Estate Agency with a big personality, we combine traditional methods with new innovative technologies to provide you with an exceptional level of service at real value.
Industry affiliations

Notes
Staying secure when looking for property
Ensure you're up to date with our latest advice on how to avoid fraud or scams when looking for property online.
Visit our security centre to find out moreDisclaimer - Property reference RS2809. The information displayed about this property comprises a property advertisement. Rightmove.co.uk makes no warranty as to the accuracy or completeness of the advertisement or any linked or associated information, and Rightmove has no control over the content. This property advertisement does not constitute property particulars. The information is provided and maintained by Pegg Estates, Torquay. Please contact the selling agent or developer directly to obtain any information which may be available under the terms of The Energy Performance of Buildings (Certificates and Inspections) (England and Wales) Regulations 2007 or the Home Report if in relation to a residential property in Scotland.
*This is the average speed from the provider with the fastest broadband package available at this postcode. The average speed displayed is based on the download speeds of at least 50% of customers at peak time (8pm to 10pm). Fibre/cable services at the postcode are subject to availability and may differ between properties within a postcode. Speeds can be affected by a range of technical and environmental factors. The speed at the property may be lower than that listed above. You can check the estimated speed and confirm availability to a property prior to purchasing on the broadband provider's website. Providers may increase charges. The information is provided and maintained by Decision Technologies Limited. **This is indicative only and based on a 2-person household with multiple devices and simultaneous usage. Broadband performance is affected by multiple factors including number of occupants and devices, simultaneous usage, router range etc. For more information speak to your broadband provider.
Map data ©OpenStreetMap contributors.





