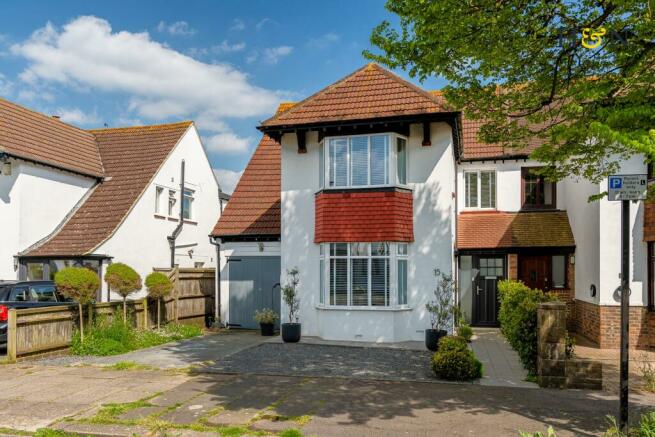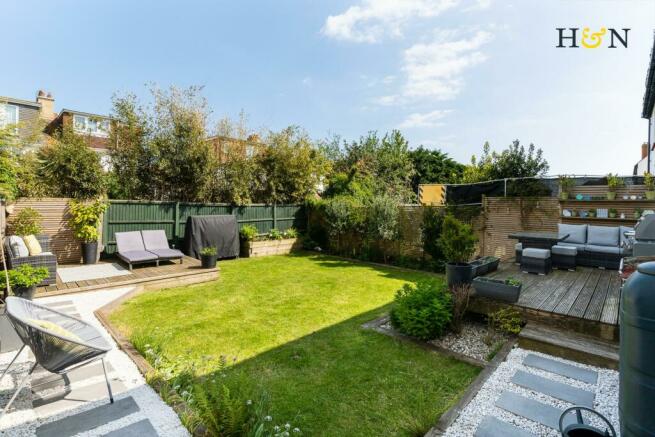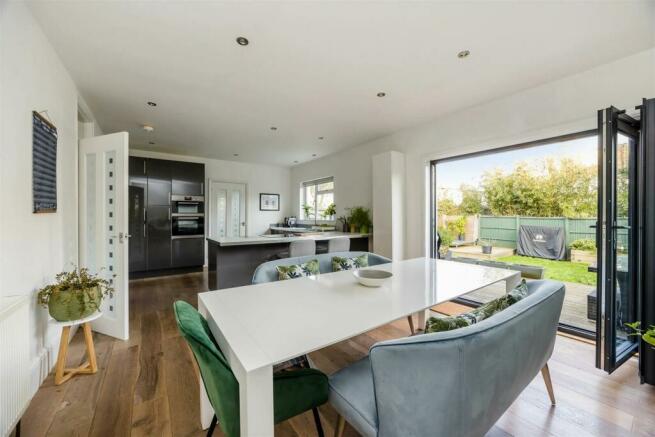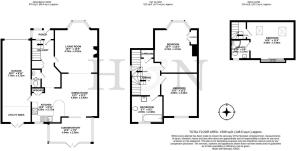Derek Avenue, Hove

- PROPERTY TYPE
House
- BEDROOMS
4
- BATHROOMS
2
- SIZE
1,518 sq ft
141 sq m
- TENUREDescribes how you own a property. There are different types of tenure - freehold, leasehold, and commonhold.Read more about tenure in our glossary page.
Freehold
Key features
- BEAUTIFULLY PRESENTED
- CLOSE TO WISH PARK AND THE SEAFRONT
- WOOD BURNER
- ORIGINAL FLOORBOARDS
- GROUND FLOOR SHOWER ROOM
- MANICURED REAR GARDEN
- LOFT CONVERSION POTENTIAL
- NEAR TO DESIRABLE SCHOOLS AND NURSERIES
- NEAR TO HOVE LAGGON
- CLOSE TO THE BEACH
Description
Location - Derek Avenue is positioned South of New Church Road and has easy access to well regarded schools, comprehensive shopping facilities in addition to local amenities. Hove Lawns and the Lagoon are at the end of the road on the Kingsway (A259), Richardson Road local shops and also Wish Park are also near by, bus services affording access to the city centre, neighbouring towns and villages are in close proximity as is Portslade mainline train station being approximately 0.7 miles in distance.
Approach - Approached from level ground, the low maintenance front garden is laid to contemporary slate shingle and doubles up as additional parking, next to the driveway. Topiary bushes and shrubs border the space, there's an electric car charge point, and access to garage storage, with pathway to the front door.
Accommodation - The vestibule has terracotta tiling and space to hang coats. From here the entrance hall is spacious with high ceilings, real wood floors and a turning staircase with original spindled and oak balustrade, and under stairs storage. Light and bright with a crisp white décor that flows throughout, the tasteful interior sets a president for the rest of the house.
With a south west dual aspect, the sitting room is situated at the front of the property having a pleasant view over the tree-lined street and is flooded with natural light. A calming cosy space with real wood floors continued and a log burning stove with rustic drift wood mantel.
Modern and spacious, the downs stairs shower room is laid to stylish textured tiles and comprises a double width walk in shower, a low level eco flush WC and a wall mounted square sink. There's a tall heated towel rail and floating cupboard.
Spanning the width of the house and laid to engineered oak flooring, the kitchen dining room is generously proportioned and wonderfully bright. Bi -fold doors give direct access to a raised decked terrace, bringing the outside in and there's ample room for a family dining table and chairs. Contemporary in design the kitchen comprises a comprehensive range of grey gloss wall and base units with a white square edge work surface and glass tiled splash back. A breakfast bar provides additional space to dine and makes this a real social space. There an undermounted double sink and drainer, induction hob and stacked double oven with further integrated appliances to include a dishwasher and tall fridge freezer.
From here a separate utility room has space, provisions and plumbing for a washing machine and tumble dryer, with further appliance space and a side access door.
The turning staircase retains the original spindled and oak balustrade and has a contemporary striped carpet runner to the first floor spacious landing. With a crisp white décor continued and neutral carpeting that flows throughout this level, there are doors to four double bedrooms and the family shower room.
The principal bedroom is spacious, having a large bay window and a dual south west aspect over looking the tree lined street with glimpses of the sea. Laid to neutral carpeting with a pretty cast iron fireplace.
Bedrooms two and three both sit at the rear of the house and are spacious double rooms with pleasant views over the leafy green garden. Bedroom four a is small double; all enjoy a white décor and neutral carpeting.
The family bathroom on this level is arranged as a spacious contemporary shower room but can accommodate a bath should you prefer. With patterned tiled surrounds and twin basins, there's a double width walk in shower with wall mounted thermostatic controls, a low level eco flush WC and a heated towel rail.
Outside - Beautifully landscaped, the rear garden enjoys raised decked sun terraces placed to capture both the morning and afternoon sun. A neat lawn sits centre fold and areas with shingle accents and pavers frame the space. There are mature shrubs/tree borders, an outside water tap and useful gated side access to the front of the property.
Additional Information - EPC rating: D
Internal measurement: 1,518 square feet / 141 square meters
Tenure: Freehold
Council tax band: F
Parking zone: L
Brochures
Derek Avenue, HoveBrochure- COUNCIL TAXA payment made to your local authority in order to pay for local services like schools, libraries, and refuse collection. The amount you pay depends on the value of the property.Read more about council Tax in our glossary page.
- Band: F
- PARKINGDetails of how and where vehicles can be parked, and any associated costs.Read more about parking in our glossary page.
- Yes
- GARDENA property has access to an outdoor space, which could be private or shared.
- Yes
- ACCESSIBILITYHow a property has been adapted to meet the needs of vulnerable or disabled individuals.Read more about accessibility in our glossary page.
- Ask agent
Energy performance certificate - ask agent
Derek Avenue, Hove
NEAREST STATIONS
Distances are straight line measurements from the centre of the postcode- Portslade Station0.4 miles
- Fishersgate Station0.8 miles
- Aldrington Station1.0 miles
About the agent
Healy & Newsom has been established in Brighton & Hove since 1990; being one of the longest serving agents in the area, specialising in all aspects of residential sales, lettings and new developments. Our office is prominently based in the Hove, off New Church Road.
Throughout this time we are delighted to have a superb, highly recommended reputation, built upon a years' of professional experience and expertise. Great emphasis is laid upon on integrity to achieve superb results for our
Notes
Staying secure when looking for property
Ensure you're up to date with our latest advice on how to avoid fraud or scams when looking for property online.
Visit our security centre to find out moreDisclaimer - Property reference 33186554. The information displayed about this property comprises a property advertisement. Rightmove.co.uk makes no warranty as to the accuracy or completeness of the advertisement or any linked or associated information, and Rightmove has no control over the content. This property advertisement does not constitute property particulars. The information is provided and maintained by Healy & Newsom, Hove. Please contact the selling agent or developer directly to obtain any information which may be available under the terms of The Energy Performance of Buildings (Certificates and Inspections) (England and Wales) Regulations 2007 or the Home Report if in relation to a residential property in Scotland.
*This is the average speed from the provider with the fastest broadband package available at this postcode. The average speed displayed is based on the download speeds of at least 50% of customers at peak time (8pm to 10pm). Fibre/cable services at the postcode are subject to availability and may differ between properties within a postcode. Speeds can be affected by a range of technical and environmental factors. The speed at the property may be lower than that listed above. You can check the estimated speed and confirm availability to a property prior to purchasing on the broadband provider's website. Providers may increase charges. The information is provided and maintained by Decision Technologies Limited. **This is indicative only and based on a 2-person household with multiple devices and simultaneous usage. Broadband performance is affected by multiple factors including number of occupants and devices, simultaneous usage, router range etc. For more information speak to your broadband provider.
Map data ©OpenStreetMap contributors.




