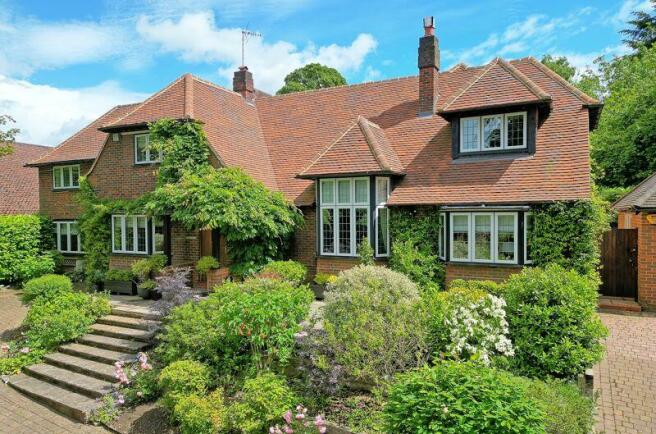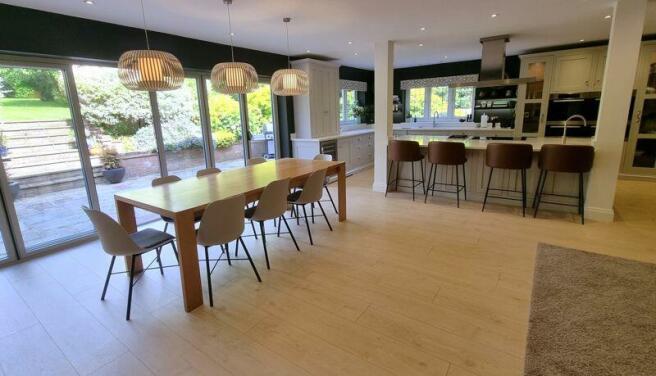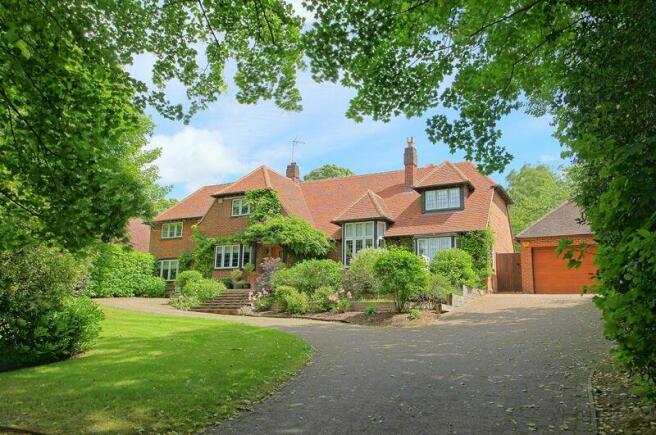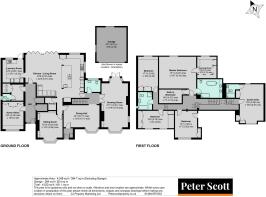Lincoln Road, Chalfont Heights

- PROPERTY TYPE
Detached
- BEDROOMS
5
- BATHROOMS
3
- SIZE
Ask agent
- TENUREDescribes how you own a property. There are different types of tenure - freehold, leasehold, and commonhold.Read more about tenure in our glossary page.
Freehold
Key features
- Outstanding, Tastefully Refurbished Character Home
- Prime Location in Chalfont Heights Private Estate
- Extensive Master Bedroom Suite
- Guest Suite
- Three Further Double Bedrooms
- Four Reception Rooms
- Open Plan Kitchen with Sitting and Dining Area
- Home Office
- Laundry room, Boot Room and Walk-in Pantry
- Double Garage with Ample Driveway Parking
Description
Entrance lobby with tiled floor and door leading to the impressive dining hall. This superb room features a vaulted ceiling, minstrels gallery and full height bay window overlooking the front gardens. There are two inner halls, one with a cloakroom w.c. and staircase. Double doors lead to a triple aspect drawing room with a stone fireplace, bay window and double doors to the gardens and patio.
The heart of this home is the entertainers kitchen. Designed for family living, this exceptional area features a large soft seating area as well as well-proportioned dining area. Six panelled bi-fold doors provide access and views of the garden from the dining area.
Renowned for their bespoke crafted kitchens, John Lewis of Hungerford designed and fitted the kitchen just under two years ago. A comprehensive range of kitchen cabinets and drawers provide ample storage and are complimented by the quartz work surfaces including a double bowl ceramic sink with Quooker tap. Complementing the kitchen is a large walk-in pantry.
The impressive and generously proportioned central island is a true feature of this contemporary kitchen. The island is the perfect place for guests to gather whilst entertaining, with a bar seating area for casual dining, chefs sink, further storage and ample food preparation space. A full range of Miele appliances include induction hob, single gas wok burner and extractor above, steam oven, microwave, two main ovens with separate warming drawers, full height fridge and matching freezer. There is also an additional Neff under counter fridge and a wine cooler.
Adjoining the kitchen is a matching laundry room with fitted floor and wall units, full height storage cupboards, space for appliances, sink and door to garden.
For quiet relaxation a sitting room / snug with bay window overlooks the front gardens and features a stone fireplace and bespoke fitted furniture to include bookshelves and cupboards.
The second entrance hall has doors to the front and kitchen providing easy day to day access. The entrance hall is fitted with full height concealed storage cupboards and this practical space also leads to the home office and boot room. The home office overlooks the front and has fitted study furniture integrating storage providing the ideal personal workspace.
A convenient boot/coat room has a door to the second cloakroom w.c. and double cupboard housing twin Worcester boilers with twin Mega Flo tanks and a water softener.
The first floor is approached over an oak staircase with oak steps. On the first floor, the wide landing area with oak flooring features a vaulted ceiling with Velux window and glass balustrade.
Overlooking the rear garden with a fine view is the master bedroom suite. This generous size suite comprises large bedroom, dressing room, walk-in wardrobe and ensuite bathroom.
The dual aspect guest suite comprises double bedroom, built in wardrobes and an ensuite shower room.
There are three further double bedrooms, all with built in wardrobes and a family bathroom with bath and separate shower.
Outside
Wyndyate enjoys an elevated position and is approached over a spacious driveway with parking for several cars and borders stocked with a variety of mature shrubs. There is gated access to the rear garden and a double garage with electric doors to both front and back.
The private rear garden is mainly laid to lawn with mature trees and borders. There is a large patio area with illuminated steps to the lawn, upper terrace and leisure room. To the side there is a covered area which makes the perfect parking space for a ride on lawn mower. There is rear access to the garage via an electric roller door. The garden also has a leisure room (6.6m x 5.4m) which provides ideal space for home hobbies/workshop or could be converted into a garden kitchen or re-instated as a pool house. The garden comes complete with a greenhouse, garden shed and irrigation system. In all the grounds extend to around three quarters of an acre, one of the largest plots on the Chalfont Heights Estate.
General Note:
Y J Lovell & Son was a builder of prestigious homes whose branch office in 1906 was in Marsham Lane Gerrards Cross. The firm built over 70 large, detached houses many of which were featured in the Daily Mail Ideal Home Exhibition between 1923 and 1938.
Tenure: Freehold
EPC rating: C
Council Tax Band: G
Estate Charge: £250
LocationChalfont Heights is a lightly wooded, private residential estate located on the southern edge of Chalfont St Peter. Regarded as an established area of special residential character, the estate was formed in 1927 and over the years has retained its early charm with wide grass verges, tree lined roads and generous gardens. For the buyer seeking a desirable location, close to local amenities and countryside The Heights is very hard to better.
Chalfont St Peter village is only a few minutes walk away. This thriving Chiltern village with a busy and vibrant centre offers a varied selection of independent and branded shops, coffee shops, Marks and Spencer Food Hall and several public houses. The main line railway station (Chiltern Railways) at nearby Gerrards Cross, 1.2 miles away, offers quick access to Marylebone, the direct train taking only 20 minutes.
Brochures
Property BrochureFull Details- COUNCIL TAXA payment made to your local authority in order to pay for local services like schools, libraries, and refuse collection. The amount you pay depends on the value of the property.Read more about council Tax in our glossary page.
- Band: G
- PARKINGDetails of how and where vehicles can be parked, and any associated costs.Read more about parking in our glossary page.
- Yes
- GARDENA property has access to an outdoor space, which could be private or shared.
- Yes
- ACCESSIBILITYHow a property has been adapted to meet the needs of vulnerable or disabled individuals.Read more about accessibility in our glossary page.
- Ask agent
Energy performance certificate - ask agent
Lincoln Road, Chalfont Heights
NEAREST STATIONS
Distances are straight line measurements from the centre of the postcode- Gerrards Cross Station1.1 miles
- Denham Golf Club Station2.2 miles
- Seer Green Station2.5 miles
About the agent
Peter Scott Estate Agents are award winning, independent estate agents covering the Buckinghamshire towns and villages centered around Gerrards Cross, Chalfont St Giles, Chalfont St Peter and Beaconsfield.
The business won the prestigious EA Masters Gold Winner award for BEST ESTATE AGENT in 2022 and again for 2024.
Peter started his estate agency career in Gerrards Cross in 1982 and has stayed local ever since. "I have a real passion for helping people realise their ambition and
Notes
Staying secure when looking for property
Ensure you're up to date with our latest advice on how to avoid fraud or scams when looking for property online.
Visit our security centre to find out moreDisclaimer - Property reference 12403121. The information displayed about this property comprises a property advertisement. Rightmove.co.uk makes no warranty as to the accuracy or completeness of the advertisement or any linked or associated information, and Rightmove has no control over the content. This property advertisement does not constitute property particulars. The information is provided and maintained by Peter Scott, Chalfont St Giles. Please contact the selling agent or developer directly to obtain any information which may be available under the terms of The Energy Performance of Buildings (Certificates and Inspections) (England and Wales) Regulations 2007 or the Home Report if in relation to a residential property in Scotland.
*This is the average speed from the provider with the fastest broadband package available at this postcode. The average speed displayed is based on the download speeds of at least 50% of customers at peak time (8pm to 10pm). Fibre/cable services at the postcode are subject to availability and may differ between properties within a postcode. Speeds can be affected by a range of technical and environmental factors. The speed at the property may be lower than that listed above. You can check the estimated speed and confirm availability to a property prior to purchasing on the broadband provider's website. Providers may increase charges. The information is provided and maintained by Decision Technologies Limited. **This is indicative only and based on a 2-person household with multiple devices and simultaneous usage. Broadband performance is affected by multiple factors including number of occupants and devices, simultaneous usage, router range etc. For more information speak to your broadband provider.
Map data ©OpenStreetMap contributors.




