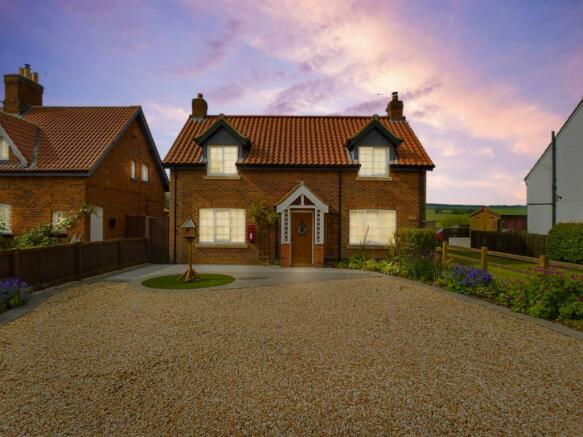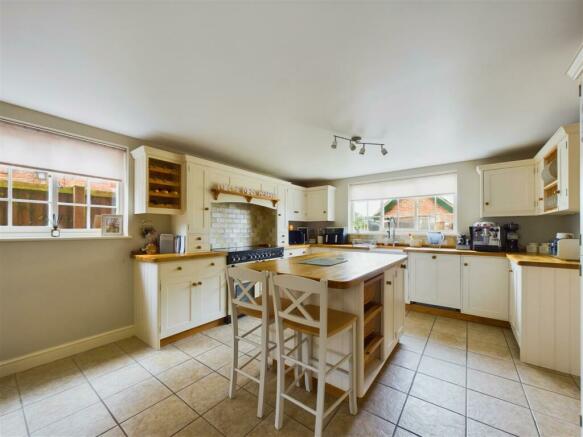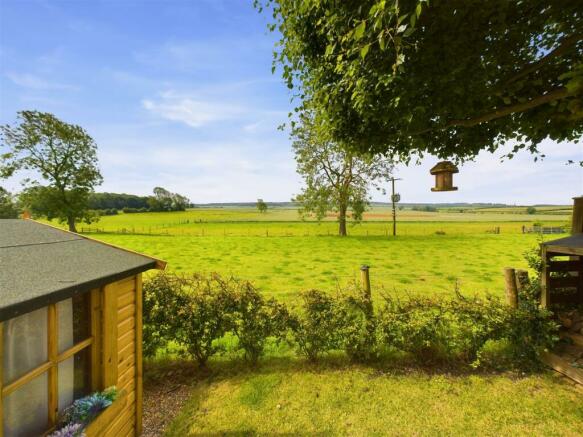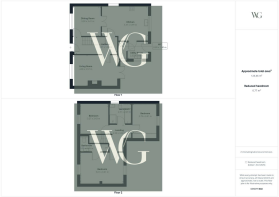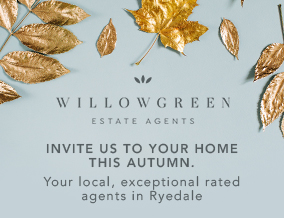
The Wrens Nest, Wintringham, Malton, YO17 8HX

- PROPERTY TYPE
Detached
- BEDROOMS
3
- BATHROOMS
2
- SIZE
1,329 sq ft
123 sq m
- TENUREDescribes how you own a property. There are different types of tenure - freehold, leasehold, and commonhold.Read more about tenure in our glossary page.
Freehold
Key features
- ECO EFFICIENT PROPERTY
- BUILT IN 2011
- WONDERFUL VIEWS TO THE REAR
- DETACHED GARAGE
- DRIVEWAY PARKING TO THE FRONT WITH ELECTRIC CHARGER
- THREE BEDROOMS, MASTER ENSUITE, FITTED WARDROBES
- GUEST CLAOKROOM & UTILITY ROOM
Description
The Wrens Nest is an immaculately presented three double bedroom detached village home with detached garage and driveway parking for multiple vehicles. This home is move in ready and in brief comprises; entrance hallway, sitting room with log burner doors to rear garden, country kitchen with island, dining room, utility room with stable door to rear garden and guest cloakroom. To the first floor are three spacious double bedrooms with en-suite to master bedroom and house bathroom.
Outside there is an enclosed rear garden with stunning open country views. Gravelled driveway with access to garage and lawned area with trees and border. To the front aspect there is a gravelled driveway with beautiful herbaceous, well planted borders with lighting that looks beautiful once twilight.
The property is approximately 15 years old and was originally a self build project with one other previous owner. Finished to an extremely high standard throughout with Yorkshire timber framed double glazed sliding sash windows, underfloor heating throughout, handmade kitchen and Hammonds fitted wardrobes.
EPC RATING B
EPC RATING B
Entrance Hall - Oak floor, understairs cupboard, meter cupboard, underfloor heating, stairs leading to the first floor.
Sitting Room - 4.98 x 3.57 (16'4" x 11'8") - Front aspect Yorkshire timber framed double glazed sliding sash window, rear aspect oak French doors to the decked area and garden beyond, oak floor, cast iron multi-fuel burning stove on a slate hearth with a limestone surround and mantelpiece and tiled slips, underfloor heating, TV aerial and telephone points.
Dining Room - 3.28 x 3.31 (10'9" x 10'10") - Front aspect Yorkshire sliding sash timber framed double glazed window, oak floor, underfloor heating.
Kitchen - 5.37 x 3.99 (17'7" x 13'1") - Side and rear aspect Yorkshire sliding sash timber framed double glazed windows, a bespoke solid wood handcrafted fitted kitchen with oak work surfaces and upstand, breakfast island with pull up power points, Belfast style sink with chrome mixer tap, Range Master electric double oven and grill with a ceramic hob, extractor fan and light built-in above and tiled splashback, integral fridge, freezer and dishwasher, tiled floor with underfloor heating, TV aerial and telephone point, oak glazed doors to the dining room.
Utility Room - 2.32 x 2.10 (7'7" x 6'10") - Side aspect timber framed double glazed window, oak stable door leading to the rear garden. Sink and drainer unit, tiled splashback, extractor fan, plumbing for washing machine, tiled floor with underfloor heating.
Guest Cloakroom - 0.8 x 1.9 (2'7" x 6'2") - Side aspect opaque timber framed double glazed window, low flush wc, pedestal wash hand basin, tiled splashback and tiled floor with underfloor heating.
Master Bedroom - 5.01 x 3.61 (16'5" x 11'10") - Front and rear aspect Yorkshire sliding sash timber framed double glazed windows with views to the rear over open countryside. Hammonds Fitted Wardrobes’, radiators. Door to:
Master Ensuite - Shower, heated towel rail, shaver point, wall hung sink, heated mirror.
Bedroom Two - 3.27 x 3.43 (10'8" x 11'3") - Front aspect Yorkshire sliding sash window, radiator and telephone point.
Bedroom Three - 2.79 x 3.41 (9'1" x 11'2") - Rear aspect Yorkshire sliding sash window with views over the open countryside. Hammonds Fitted Wardrobes, radiator and telephone point.
House Bathroom - 2.51 x 2.9 (8'2" x 9'6") - Side aspect Yorkshire sliding sash opaque window, free-standing bath with mixer taps, walk-in shower cubicle with curved screen, low flush wc, pedestal wash hand basin, heated towel rail, shaver point, part-panelled walls and extractor fan.
Outside - To the outside, the property is complemented by an enclosed lawned garden with herbaceous borders and mixed hedgerow to the front with a gravelled parking area. To the side, is a shared gravelled driveway leading to the double timber gated entrance, the detached garage and enclosed rear garden. The rear is complemented by a decking area with LED lighting ideal for al fresco dining and a lawned garden with mature trees and shrubs, that has delightful views over the open countryside beyond.
Council Tax Band E -
Freehold -
Additional Notes - The Wrens Nest is an energy efficient electric green house with 21 solar panels installed in 2023 which provide sufficient electricity to the property which effectively means ZERO ENERGY BILLS for the majority of the year with 20 KW of battery storage in loft to power the property even on a cloudy day. Electric underfloor heating on the ground floor, electric boiler, Eddi solar diverting water to heat water from the solar panels, Zappi solar diverting car charger.
This spacious, eco friendly beautifully presented cottage was built in 2011 to a high specification, set in a quiet position in this popular conservation village of Wintringham, detached garage and rear garden. There is an enclosed lawned rear garden with herbaceous borders and gravelled parking to the front. The property is further complemented by a decked sun terrace with LED lighting ideal for al fresco dining that leads to the lawned garden, with breath-taking views across the open countryside beyond.
***THE RED POST BOX ISN'T ANYTHING TO DO WITH ROYAL MAIL, CAN BE REMOVED IF DESIRED***
Services - Mains drainage, Fully double glazed, Good Main heating Boiler and underfloor heating.
Brochures
The Wrens Nest, Wintringham, Malton, YO17 8HX- COUNCIL TAXA payment made to your local authority in order to pay for local services like schools, libraries, and refuse collection. The amount you pay depends on the value of the property.Read more about council Tax in our glossary page.
- Band: E
- PARKINGDetails of how and where vehicles can be parked, and any associated costs.Read more about parking in our glossary page.
- Yes
- GARDENA property has access to an outdoor space, which could be private or shared.
- Yes
- ACCESSIBILITYHow a property has been adapted to meet the needs of vulnerable or disabled individuals.Read more about accessibility in our glossary page.
- Ask agent
The Wrens Nest, Wintringham, Malton, YO17 8HX
NEAREST STATIONS
Distances are straight line measurements from the centre of the postcode- Malton Station6.0 miles

Willowgreen is a truly independent boutique estate agent serving Ryedale and its surrounding areas. Our aim is to deliver a personal level of service not found within larger agencies. We provide sales, lettings and property management services on property throughout Ryedale - offering buyers, sellers and landlords alike a personal, professional and informed service. Our award-winning agents combine over 20 years of experience in national firms.
Notes
Staying secure when looking for property
Ensure you're up to date with our latest advice on how to avoid fraud or scams when looking for property online.
Visit our security centre to find out moreDisclaimer - Property reference 33186521. The information displayed about this property comprises a property advertisement. Rightmove.co.uk makes no warranty as to the accuracy or completeness of the advertisement or any linked or associated information, and Rightmove has no control over the content. This property advertisement does not constitute property particulars. The information is provided and maintained by Willowgreen Estate Agents, Ryedale. Please contact the selling agent or developer directly to obtain any information which may be available under the terms of The Energy Performance of Buildings (Certificates and Inspections) (England and Wales) Regulations 2007 or the Home Report if in relation to a residential property in Scotland.
*This is the average speed from the provider with the fastest broadband package available at this postcode. The average speed displayed is based on the download speeds of at least 50% of customers at peak time (8pm to 10pm). Fibre/cable services at the postcode are subject to availability and may differ between properties within a postcode. Speeds can be affected by a range of technical and environmental factors. The speed at the property may be lower than that listed above. You can check the estimated speed and confirm availability to a property prior to purchasing on the broadband provider's website. Providers may increase charges. The information is provided and maintained by Decision Technologies Limited. **This is indicative only and based on a 2-person household with multiple devices and simultaneous usage. Broadband performance is affected by multiple factors including number of occupants and devices, simultaneous usage, router range etc. For more information speak to your broadband provider.
Map data ©OpenStreetMap contributors.
