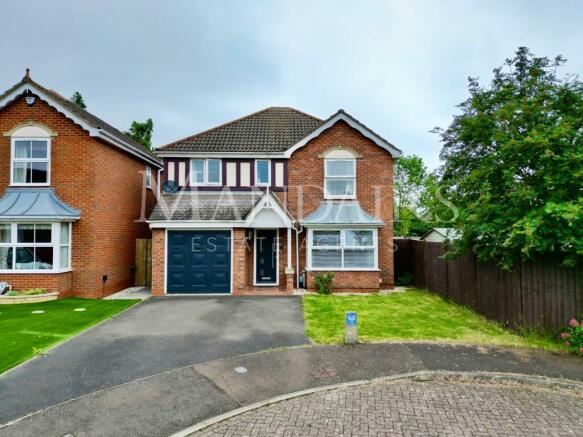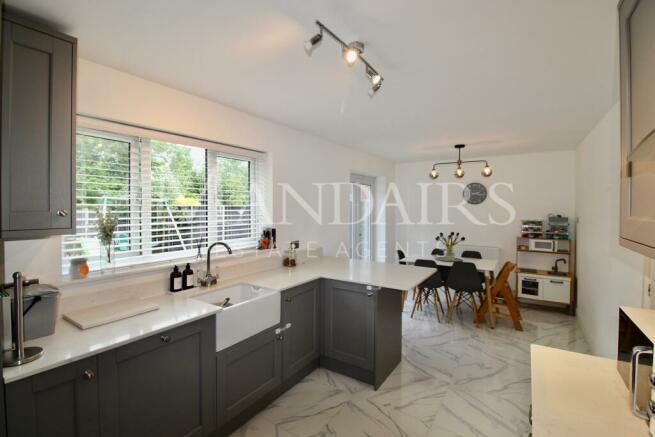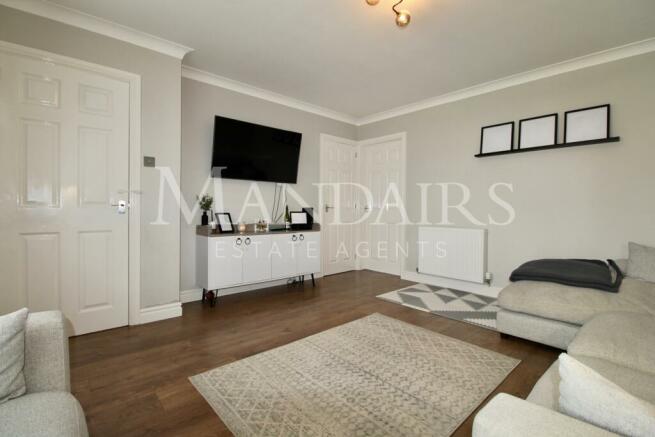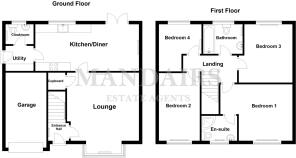Oxburgh Close, Park Farm, Peterborough

Letting details
- Let available date:
- Ask agent
- Deposit:
- £1,700A deposit provides security for a landlord against damage, or unpaid rent by a tenant.Read more about deposit in our glossary page.
- Min. Tenancy:
- Ask agent How long the landlord offers to let the property for.Read more about tenancy length in our glossary page.
- Let type:
- Long term
- Furnish type:
- Unfurnished
- Council Tax:
- Ask agent
- PROPERTY TYPE
Detached
- BEDROOMS
4
- BATHROOMS
2
- SIZE
Ask agent
Key features
- Detached House
- Four Bedrooms
- Driveway & Garage
- Kitchen/Diner
- Integrated Appliances
- Utility Room
- Ensuite Shower
- Cloakroom
- High Quality Finish
- Close to Schools & Local Amenities
Description
Mandairs is pleased to present this large family home to the market. Offering a lounge, kitchen/diner, utility room, cloakroom, four bedrooms with en-suite off the master, family bathroom, enclosed rear garden, a single garage and ample off road parking. Located in the sought after area of Park Farm.
Ground Floor
Entrance Hall
Part glazed compost door leading to entrance hallway, radiator, laminate flooring, stairs to first floor landing, door to:
Lounge
4.83m (15'10") max x 4.09m (13'5") max
UPVC double glazed box window to front, radiator, under stairs cupboard, laminate flooring, door to:
Kitchen/Diner
6.20m (20'4") x 2.80m (9'2")
Fitted with a matching range of base and eye level units with granite worktop space over, single drainer sink with mixer tap, integrated fridge/freezer and dishwasher, fitted electric oven, built-in four ring electric hob with extractor hood over, uPVC double glazed window to rear, uPVC French doors to garden, radiator, tiled flooring, door to:
Utility
Plumbing for washing machine, space for tumble dryer, with granite worktop space over, tiled flooring, door to side.
Cloakroom
Fitted with two piece suite comprising, vanity wash hand basin and low-level WC, tiled splashbacks, uPVC double glazed window to rear, radiator, tiled flooring.
First Floor
Landing
Fitted carpet, doors to:
Bedroom 1
4.11m (13'6") max x 3.46m (11'4") max
UPVC double glazed window to front, radiator, fitted carpet, door to:
En-suite
Fitted with three piece suite comprising pedestal wash hand basin, shower enclosure and low-level WC, tiled splashbacks, uPVC double glazed window to front, radiator, vinyl flooring.
Bedroom 2
4.27m (14') x 2.66m (8'7")
UPVC double glazed window to front, radiator, laminate flooring.
Bedroom 3
3.49m (11'5") x 3.08m (6'7")
UPVC double glazed window to rear, radiator, fitted carpet.
Bedroom 4
2.66m (8'9") max x 2.65m (8'8") max
UPVC double glazed window to rear, radiator, laminate flooring.
Bathroom
Fitted with three piece suite comprising deep panelled bath, pedestal wash hand basin and low-level WC, tiled splashbacks, uPVC double glazed window to rear, radiator, tiled flooring.
Garage
Up and over door to front.
Outside
The front of the property is mainly tarmac allowing for ample off road parking with access to the single garage with an up and over door. The rear garden is enclosed by timber panelled fencing and is mainly laid to lawn with patio seating area.
Disclaimer:
Whilst every effort is made to ensure the accuracy of these details, it should be noted that the measurements are approximate only. Floorplans are for representation purposes only. Therefore, the layout of doors, windows and rooms are approximate and should be regarded as such by any prospective tenant. Any internal photographs are intended as a guide only and it should not be assumed that any of the furniture/fittings are included in any letting. Details of tenancy term and pet allowance are provided by the landlord and not a restriction placed by the agency. Acceptance of any tenant on the property is the decision of the landlord and as such the agent cannot make any assurances of acceptance or take responsibility for a potential tenant being unsuccessful in securing the property. All properties advertised are subject to successful referencing being passed for the tenants prior to drawing up any tenancy agreement.
Council Tax Band: D (Peterborough City Council)
Holding Deposit: £346
Brochures
Brochure- COUNCIL TAXA payment made to your local authority in order to pay for local services like schools, libraries, and refuse collection. The amount you pay depends on the value of the property.Read more about council Tax in our glossary page.
- Band: D
- PARKINGDetails of how and where vehicles can be parked, and any associated costs.Read more about parking in our glossary page.
- Yes
- GARDENA property has access to an outdoor space, which could be private or shared.
- Yes
- ACCESSIBILITYHow a property has been adapted to meet the needs of vulnerable or disabled individuals.Read more about accessibility in our glossary page.
- Ask agent
Oxburgh Close, Park Farm, Peterborough
NEAREST STATIONS
Distances are straight line measurements from the centre of the postcode- Peterborough Station2.6 miles
- Whittlesea Station3.6 miles
About the agent
Mandairs has a reputation for providing a premium service and will make sure that your home moving experience is as smooth as possible. Through investing in the latest technology and advanced marketing we can offer exceptional photography, floor plans and feature your property as a premium listing.
At Mandairs Estate Agents, we want you to be entirely satisfied with our customer service. That’s why we tailor our services to your individual needs and will always put you first.
Industry affiliations

Notes
Staying secure when looking for property
Ensure you're up to date with our latest advice on how to avoid fraud or scams when looking for property online.
Visit our security centre to find out moreDisclaimer - Property reference RL0485. The information displayed about this property comprises a property advertisement. Rightmove.co.uk makes no warranty as to the accuracy or completeness of the advertisement or any linked or associated information, and Rightmove has no control over the content. This property advertisement does not constitute property particulars. The information is provided and maintained by Mandairs Estate Agents, Peterborough. Please contact the selling agent or developer directly to obtain any information which may be available under the terms of The Energy Performance of Buildings (Certificates and Inspections) (England and Wales) Regulations 2007 or the Home Report if in relation to a residential property in Scotland.
*This is the average speed from the provider with the fastest broadband package available at this postcode. The average speed displayed is based on the download speeds of at least 50% of customers at peak time (8pm to 10pm). Fibre/cable services at the postcode are subject to availability and may differ between properties within a postcode. Speeds can be affected by a range of technical and environmental factors. The speed at the property may be lower than that listed above. You can check the estimated speed and confirm availability to a property prior to purchasing on the broadband provider's website. Providers may increase charges. The information is provided and maintained by Decision Technologies Limited. **This is indicative only and based on a 2-person household with multiple devices and simultaneous usage. Broadband performance is affected by multiple factors including number of occupants and devices, simultaneous usage, router range etc. For more information speak to your broadband provider.
Map data ©OpenStreetMap contributors.




