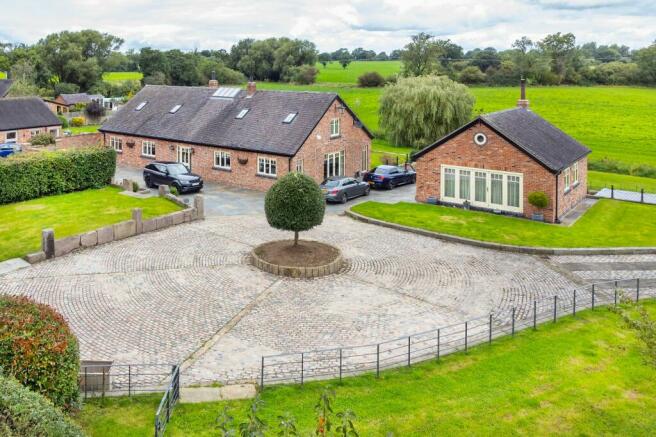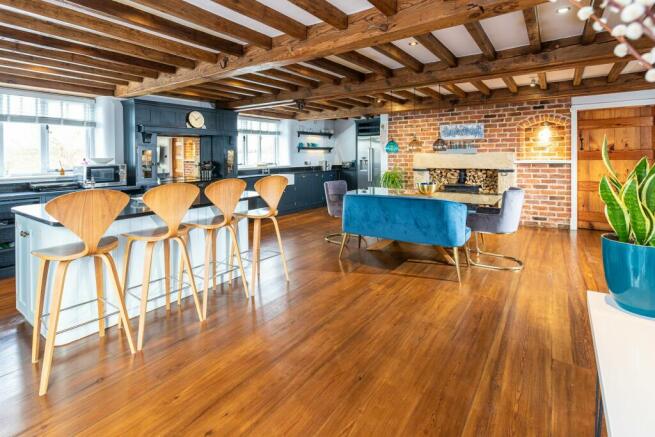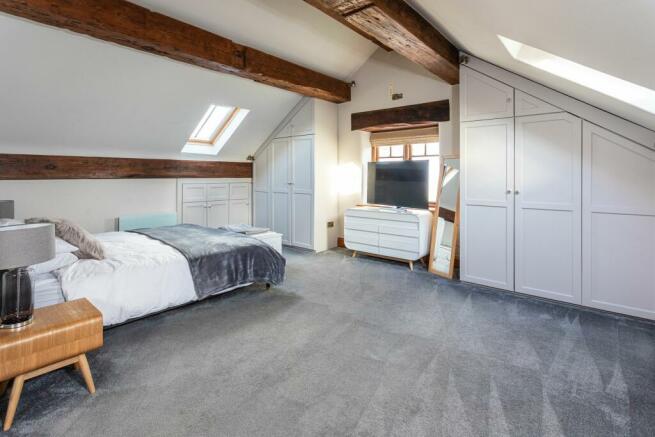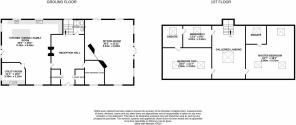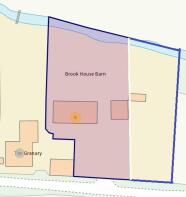
Poole, Nantwich, CW5

- PROPERTY TYPE
Detached
- BEDROOMS
4
- BATHROOMS
3
- SIZE
Ask agent
- TENUREDescribes how you own a property. There are different types of tenure - freehold, leasehold, and commonhold.Read more about tenure in our glossary page.
Freehold
Key features
- Stunning four-bedroom detached barn conversion located in the sought-after rural hamlet of Poole near Nantwich, boasting panoramic views over the rolling Cheshire countryside
- Impressive lounge with inglenook fireplace, log-burning stove and full-height double-glazed windows
- Spacious family room/dining/kitchen area complete with ceiling beams and exposed brickwork. High quality granite worktops and kitchen island. Two sided log burner
- Master bedroom with vaulted ceiling, fitted wardrobes, and ensuite facilities that exude luxury at every level. Jack and Jill style bathroom serving bedrooms 2 and 3
- Situated on approximately 0.9 of an acre, this home features a large circular driveway with ample parking with garage and courtyard, plus gardens with views
Description
This stunning four-bedroom detached barn conversion located in the sought-after hamlet of Poole, near Nantwich, offers a unique opportunity to embrace rural living at its finest. Boasting panoramic views over the rolling Cheshire countryside, this property presents a tranquil escape from the hustle and bustle of every-day life. With the added convenience of being offered with no chain, this residence includes a detached two-storey annexe, providing versatile living options which may include a guest Airbnb, holiday let, or home gym or office space. The annexe is also going to appeal to multi-generational families who are looking to reside together, but with their own living quarters. The possibilities are endless! The property is superbly spacious, with impressive views captivating every corner.
Situated on approximately 0.9 of an acre, this home features a large circular driveway accessed through double gates, providing ample parking space for residents and guests. Step inside to be greeted by a striking galleried hallway with a vaulted atrium roof light, leading to the principle reception rooms. A boot room and cloakroom opposite provides ample storage for all those day to day items. The lounge impresses with its inglenook fireplace and log-burning stove, paired with full-height double-glazed windows offering a flood of natural light. The property also boasts a shower room, a home study or potential fifth bedroom, and a spacious family room/dining/kitchen area complete with ceiling beams and exposed brickwork. The kitchen is a chef's delight, featuring high quality granite worktops, integrated dishwasher, a range of wall and base units, a Belfast sink, and a kitchen island - perfect for culinary creations. As well as space for an American style fridge freezer. A double sided log burner provides a real cozy feel, especially on those cool evenings. Just off the kitchen, a laundry room caters to every-day needs, providing plumbing for a washing machine and space for a tumble dryer. Ample storage is available with a range of units, ensuring a clutter-free living environment.
Moving upwards the first floor hosts a galleried landing granting access to the main bedrooms, including a master bedroom with vaulted ceiling, fitted wardrobes, and ensuite facilities that exude luxury and provides a private sanctuary for relaxation and tranquillity.
The en-suite boasts a bath, separate shower, WC and wash hand basin.
A convenient Jack and Jill style bathroom serves bedrooms 2 and 3 and adds a touch of sophistication and practicality to this already stunning residence. The property features wooden double glazing throughout, electric central heating and utilises a shared septic tank.
Outside, the property shines with its carefully landscaped gardens, courtyard entrance, and glorious views of the surrounding countryside. The opportunities for alfresco dining, relaxation, and outdoor activities are endless on this expansive plot. A garage located to the rear of the property offers further convenience for residents and guests alike.
With planning consent for a one-storey side extension to the annexe, this property offers the perfect blend of comfort and potential for future enhancements. The annexe boasts a lounge, fully equipped kitchen, shower room, first-floor double bedroom and a basement games room – which is an ideal space for entertainment or accommodating guests. Discover a lifestyle of serenity and sophistication in this splendid and spectacular residence that epitomises countryside living at its finest.
Agents note:
Planning consent on the annexe for a one storey side extension ref 21/5009N (photos of the proposed plans included in the listing)
Location
Brook House Barn is set within a lovely area in South Cheshire known as Poole, an ancient hamlet. The area is delightfully rural and yet well served by St Oswalds Church and Primary School as well as a local village bakery and store within the nearby village of Worleston which also benefits from the newly re-opened Royal Oak Pub and Restaurant and the renowned Rookery Hall. Nantwich is close by and offers a wealth of Period buildings, 12th Century church, cobbled streets, independent boutique shops, cafes, bars and restaurants, historic market hall, superb sporting and leisure facilities with an outdoor saltwater pool, riverside walks, lake and more.
EPC Rating: C
- COUNCIL TAXA payment made to your local authority in order to pay for local services like schools, libraries, and refuse collection. The amount you pay depends on the value of the property.Read more about council Tax in our glossary page.
- Band: E
- PARKINGDetails of how and where vehicles can be parked, and any associated costs.Read more about parking in our glossary page.
- Yes
- GARDENA property has access to an outdoor space, which could be private or shared.
- Yes
- ACCESSIBILITYHow a property has been adapted to meet the needs of vulnerable or disabled individuals.Read more about accessibility in our glossary page.
- Ask agent
Poole, Nantwich, CW5
NEAREST STATIONS
Distances are straight line measurements from the centre of the postcode- Nantwich Station2.5 miles
- Crewe Station4.0 miles
About the agent
As a multi award winning independent, local agency with offices in Eccleshall, Stone and Nantwich, we offer a flexible and personal service, but as the only agent locally recommended by the Guild of Property Professionals, we work within a network of over 850 agents nationwide. We were founded: 'To provide an outstanding bespoke service to each and every client' and when moving home we understand you need help and support from the experts.
Our professional and experie
Notes
Staying secure when looking for property
Ensure you're up to date with our latest advice on how to avoid fraud or scams when looking for property online.
Visit our security centre to find out moreDisclaimer - Property reference 1d391790-c654-4335-a1fe-1061671f8118. The information displayed about this property comprises a property advertisement. Rightmove.co.uk makes no warranty as to the accuracy or completeness of the advertisement or any linked or associated information, and Rightmove has no control over the content. This property advertisement does not constitute property particulars. The information is provided and maintained by James Du Pavey, Nantwich. Please contact the selling agent or developer directly to obtain any information which may be available under the terms of The Energy Performance of Buildings (Certificates and Inspections) (England and Wales) Regulations 2007 or the Home Report if in relation to a residential property in Scotland.
*This is the average speed from the provider with the fastest broadband package available at this postcode. The average speed displayed is based on the download speeds of at least 50% of customers at peak time (8pm to 10pm). Fibre/cable services at the postcode are subject to availability and may differ between properties within a postcode. Speeds can be affected by a range of technical and environmental factors. The speed at the property may be lower than that listed above. You can check the estimated speed and confirm availability to a property prior to purchasing on the broadband provider's website. Providers may increase charges. The information is provided and maintained by Decision Technologies Limited. **This is indicative only and based on a 2-person household with multiple devices and simultaneous usage. Broadband performance is affected by multiple factors including number of occupants and devices, simultaneous usage, router range etc. For more information speak to your broadband provider.
Map data ©OpenStreetMap contributors.
