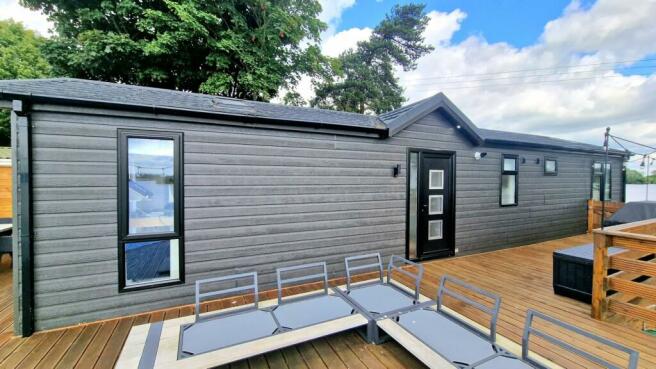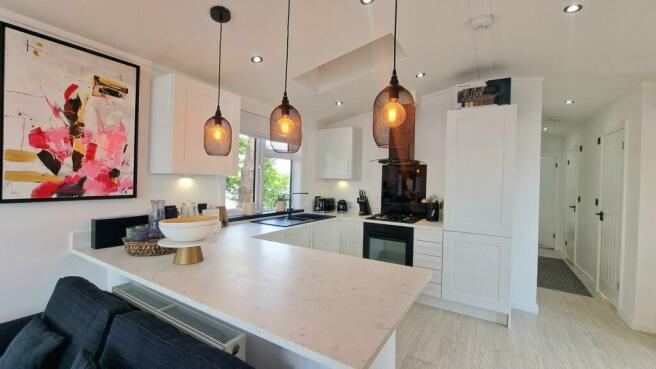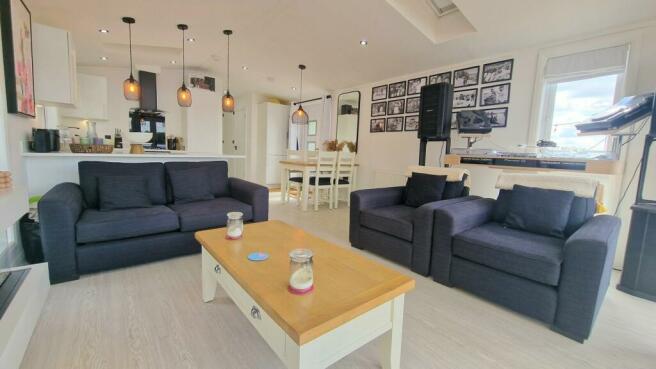
East Bank, TALLINGTON, PE9

- PROPERTY TYPE
Park Home
- BEDROOMS
3
- BATHROOMS
2
- SIZE
Ask agent
Key features
- TALLINGTON LAKES
- THREE BEDROOMS
- EN-SUITE
- EPC ENERGY RATING NOT REQUIRED - COUNCIL TAX BAND A
- OPEN PLAN DINING/KITCHEN/LIVING AREA
- LEASE UNTIL 2041
- SHOWER ROOM
- SEPARATE CLOAKROOM
Description
*** BESPOKE LODGE *** This three bedroom 'Lesko Ullswater' is beautifully presented. With bright and contemporary open plan kitchen/dining/living, with integrated appliances, this lodge is not one to be missed. There are three bedrooms, each with built-in wardrobes, and an en-suite to the principle. A further shower room, and separate cloakroom, complete this lodge. Call to book your viewing. The lease runs until 2041. EPC Energy Rating Not Required / Council Tax Band A.
Door into Open Plan Kitchen / Living / Dining
23' 2" x 14' 1" (7.06m x 4.29m) (Approx)
Kitchen Area
Fitted with a range of eye level and base units with worktops over and overhang to accommodate stools. Integrated fridge/freezer and dishwasher. Oven, gas hob and extractor over. UPVC window and Velux. Spotlights. Melamine sink with drainer and mixer tap over. Partly tiled.
Dining Area
Built in cabinetry, UPVC window, spotlights.
Living Area
UPVC French doors and windows, Velux. Modern floating electric fireplace. Two radiators and spotlights.
Bedroom One
13' 9" including wardrobes x 10' 7" (4.19m x 3.23m) (Approx) UPVC window and Velux, radiator, spotlights, built-in wardrobes, bedside table and dressing table.
En-Suite
Three piece suite comprising bath with shower over with screen, low level WC and vanity hand basin. UPVC window, heated towel rail, partly tiled, shaver point, spotlights.
Bedroom Two
8' 5" x 7' 4" (2.57m x 2.24m) (Approx) UPVC window, spotlights, radiator, two built-in wardrobes.
Bedroom Three
8' 5" x 4' 6" (2.57m x 1.37m) (Approx) UPVC window, spotlights, radiator, built-in wardrobe.
Shower Room
Two piece suite comprising shower cubicle with waterfall shower head and screen, vanity hand basin. UPVC window, heated towel rail, spotlights. Partly tiled.
Cloakroom
Two piece suite comprising low level WC and vanity hand basin. UPVC window, heated towel rail and spotlights.
Floorplan
The floor plan is for illustrative purposes only. Fixtures and fittings may not represent the current state of the property. Not to scale and is meant as a guide only.
Agent Notes
Plot fees for 2024/2025 are £2,942.21, sewage £581.76, water £406.09, electric standing charge £78.32, insurance admin fee £30.13.
The current plot is on the banks of the lake, however Tallington Lakes will move the lodge from its current location on the lake to another part of the site on completion of any purchase to another site within the park. The purchaser will be responsible for the cost of moving the lodge and the decking. The lease runs to 2041.
Brochures
Brochure 1- COUNCIL TAXA payment made to your local authority in order to pay for local services like schools, libraries, and refuse collection. The amount you pay depends on the value of the property.Read more about council Tax in our glossary page.
- Band: A
- PARKINGDetails of how and where vehicles can be parked, and any associated costs.Read more about parking in our glossary page.
- Ask agent
- GARDENA property has access to an outdoor space, which could be private or shared.
- Ask agent
- ACCESSIBILITYHow a property has been adapted to meet the needs of vulnerable or disabled individuals.Read more about accessibility in our glossary page.
- Ask agent
Energy performance certificate - ask agent
East Bank, TALLINGTON, PE9
NEAREST STATIONS
Distances are straight line measurements from the centre of the postcode- Stamford Station4.7 miles
About the agent
Let us get you sold
Give Rosedale a call today to see how we can help get you moving...
Market Deeping 01778 382300 or
Stamford 01780 757788
Managing Director, Jeremy DrewAt Rosedale we take a modern approach to our marketing and focus on methods which really make your property stand out from the competition. Actively utilising Social Media, interactive 360 Virtual Tours, professional Drone
Notes
Staying secure when looking for property
Ensure you're up to date with our latest advice on how to avoid fraud or scams when looking for property online.
Visit our security centre to find out moreDisclaimer - Property reference 27823706. The information displayed about this property comprises a property advertisement. Rightmove.co.uk makes no warranty as to the accuracy or completeness of the advertisement or any linked or associated information, and Rightmove has no control over the content. This property advertisement does not constitute property particulars. The information is provided and maintained by Rosedale Property Agents, Market Deeping. Please contact the selling agent or developer directly to obtain any information which may be available under the terms of The Energy Performance of Buildings (Certificates and Inspections) (England and Wales) Regulations 2007 or the Home Report if in relation to a residential property in Scotland.
*This is the average speed from the provider with the fastest broadband package available at this postcode. The average speed displayed is based on the download speeds of at least 50% of customers at peak time (8pm to 10pm). Fibre/cable services at the postcode are subject to availability and may differ between properties within a postcode. Speeds can be affected by a range of technical and environmental factors. The speed at the property may be lower than that listed above. You can check the estimated speed and confirm availability to a property prior to purchasing on the broadband provider's website. Providers may increase charges. The information is provided and maintained by Decision Technologies Limited. **This is indicative only and based on a 2-person household with multiple devices and simultaneous usage. Broadband performance is affected by multiple factors including number of occupants and devices, simultaneous usage, router range etc. For more information speak to your broadband provider.
Map data ©OpenStreetMap contributors.





