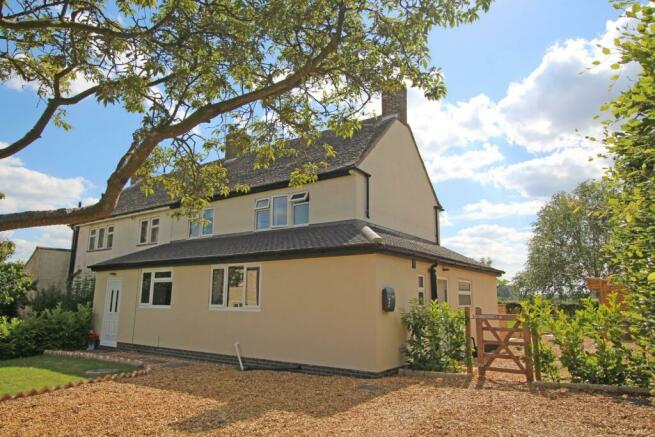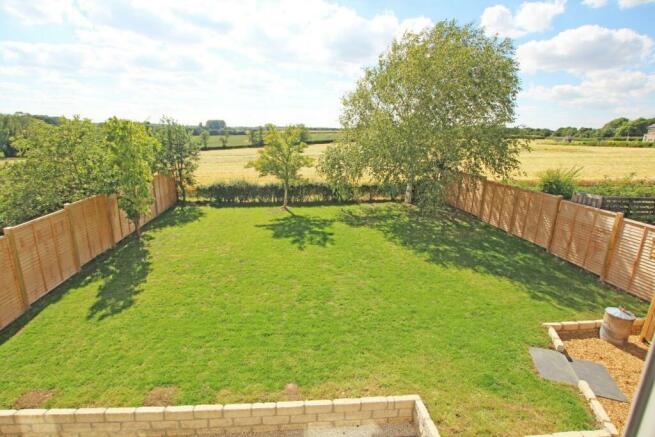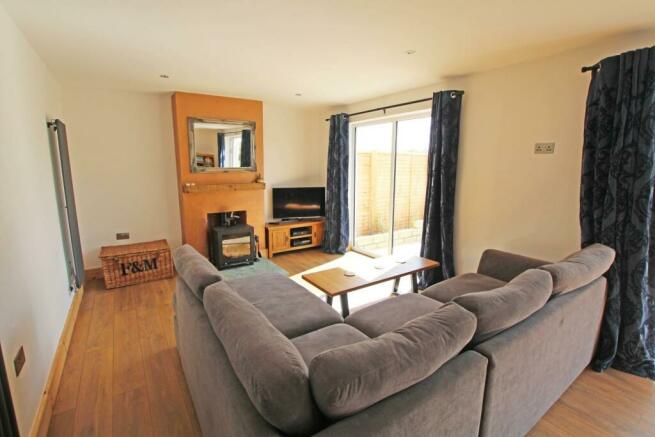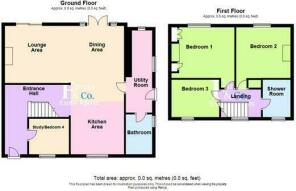Meadow Lane, Thornhaugh, Peterborough

- PROPERTY TYPE
Semi-Detached
- BEDROOMS
4
- BATHROOMS
2
- SIZE
Ask agent
- TENUREDescribes how you own a property. There are different types of tenure - freehold, leasehold, and commonhold.Read more about tenure in our glossary page.
Freehold
Key features
- Extended And Remodelled Semi Detached House
- Idylic Hamlet Loction
- Three/Four Bedrooms
- Shower Room And Ground Floor Bathroom
- Stylish Open Plan Ground Floor Accomadation
- Longe, Dining And Fitted Kitchen Areas
- Study/Fourth Bedroom
- Good Size Plot With Views Over Fields And Countryside
- Easy Access To A47 And A1 Trunk Roads
- No Onward Chain
Description
Situated at the end of a quiet lane in the idyllic hamlet of Thornhaugh, this Semi Detached house has been painstakingly extended, remodelled, refitted and greatly improved by the current owners to provide stylish accommodation in a rural location. The property enjoys easy access to the A1 and A47 trunk roads but offers a peaceful and tranquil location amongst attractive stone cottages and quiet country lanes and roads.
Tastefully presented the accommodation comprises; Entrance Hall with a bespoke set of stairs, Study/Fourth Bedroom, an open plan Lounge area with a wood burner fire feature, Dining area with French doors through to the rear Garden and Kitchen area with ample storage units, peninsular breakfast bar and numerous Neff integrated appliances. The good size Utility Room gives access to the side of the property and leads to a ground floor Bathroom.
The Landing leads to three Bedrooms two of which enjoy stunning views over fields and open countryside, there is also a Shower Room.
Outside is ample parking space and gardens to three sides with the rear backing onto open fields.
The property has PVCu double glazing and is heated by an LPG combination boiler linked to contemporary Radiators to all rooms.
Viewing of this stylish and well presented property is strongly urged to appreciate the accommodation being offered along with the amazing location.
The property is being sold with NO ONWARD CHAIN.
Tenure Freehold
Council Tax B
Approx 107 sq m/1151 sq ft (source EPC reg)
Entrance Hall - Bespoke stairs to first floor Landing with storage cupboards below
Study/Bedroom 4 - 2.57m x 2.28m (8'5" x 7'5") -
L Shape Open Plan Accommodation - 8.20m max x 7.69m max (26'10" max x 25'2" max ) -
Lounge Area - Wood burner fire feature, sliding patio doors to the rear Garden
Dining Area - French doors to the rear Garden
Kitchen Area - Superbly fitted Kitchen incorporating a Peninsular Breakfast Bar and storage cupboards with fitted Induction Hob and Granite worktops, Base kitchen units with Granite worktops, an integrated Neff appliances including dishwasher, chest high electric oven, combination oven, double fridge and a warming drawer.
Utility Room - 5.50m x 1.70m max (18'0" x 5'6" max) - Plumbing for washing machine, granite worktops over base storage units, fitted LPB fuelled combination boiler, door to the side Garden.
Bathroom - Three piece suite with P shape bath and shower above
First Floor Landing -
Bedroom 1 - 3.26m min x 3.72m (10'8" min x 12'2" ) - Fitted Wardrobes, views over open countryside.
Bedroom 2 - 3.33m x 3.04m min (10'11" x 9'11" min) - Built in wardrobe, views over open countryside.
Bedroom 3 - 3.05m x2.18m (10'0" x7'1" ) - Built in wardrobe.
Shower Room - Three piece suite with double size shower enclosure.
Outside - To the front of the property is a gravel drive giving ample off road parking and shaped lawn. To the side of the property is another gravel area for additional parking if required and work area with a log and storage sheds. The good size rear Garden has a sunny aspect, is laid to lawn and backs onto open fields. There is a good size patio area laid with Indian Limestone Pavia directly outside the Lounge and Dining area doors.
Brochures
Meadow Lane, Thornhaugh, PeterboroughBrochure- COUNCIL TAXA payment made to your local authority in order to pay for local services like schools, libraries, and refuse collection. The amount you pay depends on the value of the property.Read more about council Tax in our glossary page.
- Band: B
- PARKINGDetails of how and where vehicles can be parked, and any associated costs.Read more about parking in our glossary page.
- Yes
- GARDENA property has access to an outdoor space, which could be private or shared.
- Yes
- ACCESSIBILITYHow a property has been adapted to meet the needs of vulnerable or disabled individuals.Read more about accessibility in our glossary page.
- Ask agent
Meadow Lane, Thornhaugh, Peterborough
NEAREST STATIONS
Distances are straight line measurements from the centre of the postcode- Stamford Station4.6 miles
About the agent
Welcome to Firmin & Co.
Located in Orton Waterville we at Firmin & Co. pride ourselves on customer service and honest advice. We are a local independent agent run by Managing Director Daniel Firmin.
Our mission statement is to achieve the highest possible price for our clients in a time frame to suit. As well as our concentrated area of The Ortons, we cover the surrounding villages which include Castor, Ailsworth, Fletton, Stanground, Hampton, Alwalton, Yaxley and Whittlesey to na
Notes
Staying secure when looking for property
Ensure you're up to date with our latest advice on how to avoid fraud or scams when looking for property online.
Visit our security centre to find out moreDisclaimer - Property reference 33186343. The information displayed about this property comprises a property advertisement. Rightmove.co.uk makes no warranty as to the accuracy or completeness of the advertisement or any linked or associated information, and Rightmove has no control over the content. This property advertisement does not constitute property particulars. The information is provided and maintained by Firmin & Co, Orton Waterville. Please contact the selling agent or developer directly to obtain any information which may be available under the terms of The Energy Performance of Buildings (Certificates and Inspections) (England and Wales) Regulations 2007 or the Home Report if in relation to a residential property in Scotland.
*This is the average speed from the provider with the fastest broadband package available at this postcode. The average speed displayed is based on the download speeds of at least 50% of customers at peak time (8pm to 10pm). Fibre/cable services at the postcode are subject to availability and may differ between properties within a postcode. Speeds can be affected by a range of technical and environmental factors. The speed at the property may be lower than that listed above. You can check the estimated speed and confirm availability to a property prior to purchasing on the broadband provider's website. Providers may increase charges. The information is provided and maintained by Decision Technologies Limited. **This is indicative only and based on a 2-person household with multiple devices and simultaneous usage. Broadband performance is affected by multiple factors including number of occupants and devices, simultaneous usage, router range etc. For more information speak to your broadband provider.
Map data ©OpenStreetMap contributors.




