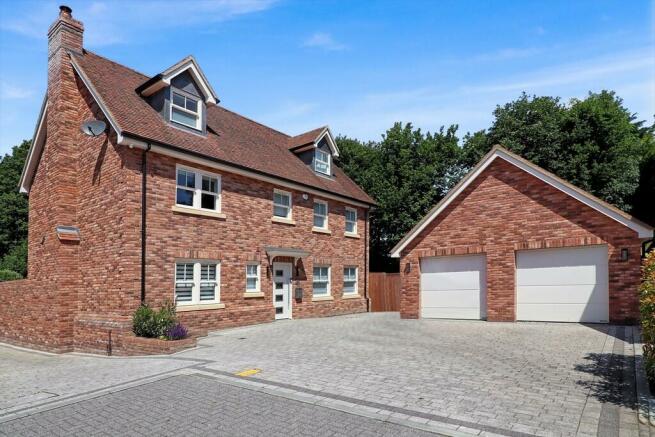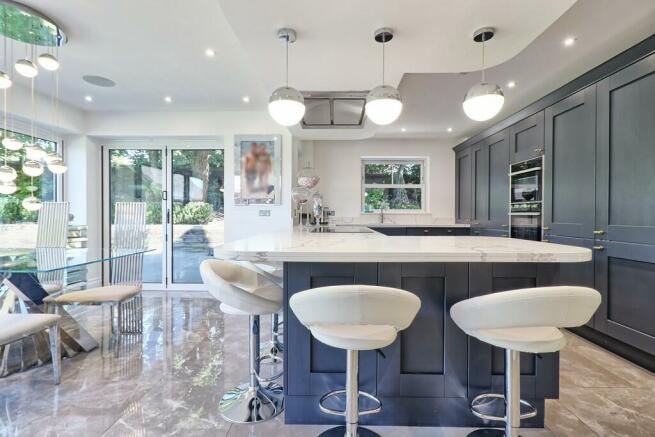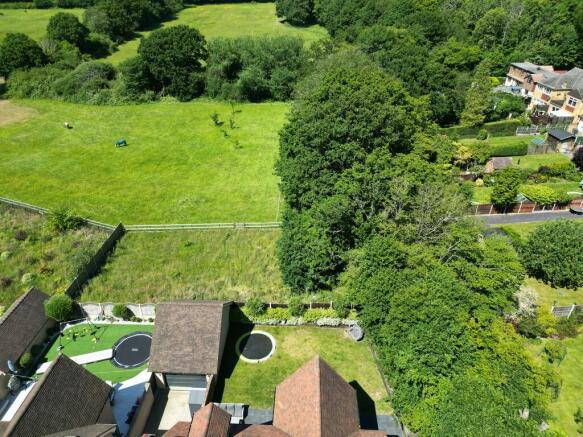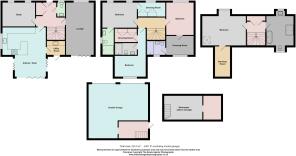
Daws Heath Hadleigh
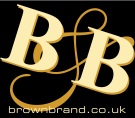
- PROPERTY TYPE
Detached
- BEDROOMS
4
- BATHROOMS
4
- SIZE
Ask agent
- TENUREDescribes how you own a property. There are different types of tenure - freehold, leasehold, and commonhold.Read more about tenure in our glossary page.
Freehold
Key features
- Stunning 4 year old executive home
- Sought after development close to woodland
- West facing garden backing open fields
- Luxury open plan/kitchen/diner/family room with multi bi-fold doors
- Attractive lounge and separate snug/study
- 4 bedrooms all with ensuites and dressing rooms
- Master bedroom suite with dressing room & huge feature bathroom
- Double garage and parking for 6 cars
- High specification throughout
Description
Outside, the property continues to impress with a detached pitched roof double garage, featuring twin remote-controlled doors and extensive block-paved frontage offering parking for up to six additional vehicles. The garden with its secluded and tranquil setting is ideal for outdoor entertaining or simply enjoying the natural beauty of the surrounding landscape. High-quality features such as underfloor heating on the ground floor, double-glazed sash windows, and air conditioning ensure the home is comfortable and efficient throughout the year. Presented in immaculate condition, this executive home offers a unique opportunity to own a piece of luxury in an idyllic setting.
ACCOMMODATION Composite entrance door with frosted glass inserts giving access through to:
ENTRANCE HALL Tiled floor with underfloor heating. Flat plastered ceiling with spotlights. Access to stairs to first floor landing with fitted carpet. Wooden and glazed balustrade with courtesy lighting. Access to under stairs storage. Doors to rooms. Built in double door storage cupboard. Alarm control panel.
CLOAK ROOM Fitted in a two piece suite comprising wall mounted wash hand basin with vanity unit and WC with concealed cistern. Tiling to floor with underfloor heating. Matching tiling to walls. LED vanity mirror. Double glazed window to front. Flat plastered ceiling with spotlights and extractor fan.
SNUG/STUDY 12' 8" x 9' 4" (3.86m x 2.84m) Bright dual aspect room featuring two double glazed windows to front with further window to side. Carpet. Flat plastered ceiling with spotlight. Built in storage cupboards and central desk/workstation.
LOUNGE 20' 5" x 10' 9" (6.22m x 3.28m) Bright dual aspect room featuring double glazed window to front and bi-folding doors to rear. Carpet with underfloor heating. Flat plastered ceiling with spotlight. Air-conditioning unit. Central chimney breast with granite surround and hearth.
OPEN PLAN KITCHEN/DINING/FAMILY ROOM 20' 3" x 17' 1" (6.17m x 5.21m)
KITCHEN AREA Extensively fitted in modern coloured units offering cupboards and drawer packs to both ground and eyelevel with contrasting granite worktops extending to central bar/Island. Inset single bowl sink unit. Quooker Hot water tap. Integrated neff double oven and microwave grill with matching induction hob with extractor fan inset to ceiling. Integrated fridge/freezer. Second integrated full sized fridge. Double glazed windows to side and rear. Tiled floor with underfloor heating. Flat plastered ceiling with spotlight. Air-conditioning unit. Door to utility room.
DINING/FAMILY AREA Flooded with light as features bi-fold doors to either side and rear. Tiled floor with underfloor heating. Flat plastered ceiling. Spotlights and inset Sonos speakers
UTILITY ROOM 6' 8" x 6' 2" (2.03m x 1.88m) Fitted in matching kitchen cupboards with granite worktop over. Stainless steel sink with mixer taps. Space and plumbing for washing machine and double dryer. Tiled floor with underfloor heating. Flat plastic ceiling with spotlight. Double glazed door to rear.
FIRST FLOOR LANDING Carpet. Flat plastered ceiling with spotlights. Return staircase to second floor with fitted carpet and wooden glazed panel with courtesy lighting. Doors to other rooms.
BEDROOM 12' 7" x 11' (3.84m x 3.35m) Carpet. Radiator. Double glazed window to front. Flat plastered ceiling with spotlights. Door to dressing room.
DRESSING ROOM 10' 9" x 7' 4" (3.28m x 2.24m) Carpet. Radiator. Two double glazed windows to rear. Flat plastered ceiling with coving . Spotlights. Door to ensuite.
ENSUITE Fitted in a three piece suite comprising walk-in shower cubicle with glass screen with twin head plumbing shower. Wall mounted wash hand basin with vanity unit and close coupled WC. Tiled floor. Tiled walls. Obscure double glazed window to side. LED vanity mirror. Stainless steel towel rail/radiator. Flat plastered ceiling with spotlight.
BEDROOM 13' 4" x 9' 5" (4.06m x 2.87m) Wood affect laminate flooring. Radiator. Two double glazed windows to front. Flat plastered ceiling with spotlights. Door to ensuite and dressing room.
DRESSING ROOM 10' 6" x 5' 7" (3.2m x 1.7m) Wood effect laminate flooring. Radiator. Double glazed window to front. Flat plastered ceiling with spotlights. Built in wardrobes to one wall.
ENSUITE Three piece suite comprising walk-in shower with twin head shower and glass screen. Wash hand basement vanity unit and WC with concealed system. Tiled floor and walls. LED mirror. Stainless steel towel rail/radiator. Double glaze window to rear. Flat plastered ceiling with spotlights.
BEDROOM 12' 4" x 8' 4 (plus large door recess/corridor)" (3.76m x 2.54m) Carpet. Radiator. Double glazed window to rear. Flat plastered ceiling with spotlights. Doors to dressing room and ensuite.
Dressing room 8' 7" x 5' 7" (2.62m x 1.7m) Carpet. Radiator.Flat plastered ceiling with spotlight. Built-in wardrobes to one wall.
ENSUITE Fitted in a three piece suite. Self contained cubicle with twin shower. Wall mounted wash hand basin with vanity unit and WC with concealed system. Tiled floor. Tiled walls. LED vanity mirror. Stainless steel towel/radiator.
SECOND FLOOR LANDING Carpet. Wooden glazed handrail. Flat plastic ceiling with double glazed window to rear. Access to storage with lighting. Built-in doubled cupboard housing hot water tank. Doors to other rooms.
MASTER BEDROOM 17' 1" x 11' 7" (5.21m x 3.53m) Carpet. Radiator. Double glazed window to front. Double glazed window to rear. Flat plastered ceiling with spotlights. Air-conditioning unit. Door giving access to dressing room.
DRESSING ROOM 12' 8" x 6' 5" (3.86m x 1.96m) Carpet. Flat plastered ceiling with inset spotlights. Fitted with hanging rails,shelving,drawer packs and storage.
BATHROOM Stunning room featuring aspect with double glaze windows to front and rear. Featuring freestanding bath. WC with concealed cistern, Wash hand basin on worktop with vanity unit under. Walk- in open shower with glass screen. Twin head shower featured tiled panel. Tiled floors and walls. Two towel rails/radiator. Flat plastic ceiling with spotlights.
Externally Property occupies a west facing and secluded corner plot backing directly onto open fields. Remainder laid to lawn with raised flower bed borders with mature tree and shrub borders providing seclusion and privacy. Boundary fences and brick walls. External lighting. External taps. Gated side access. Door to garage.
GARAGE Detached brick built pitched roof double garage with twin remote controlled up and over doors with power and lights supplied. Personal entrance door to rear with staircase giving access to mezzanine floor above the garage which is currently fitted and utilised as two beauty/treatment rooms.
ADDITIONAL PARKING Via substantial paved frontage providing offstreet parking for a further six vehicles with privacy fencing. Raised flowerbeds and lighting.
Brochures
A4 8 page Brochur...- COUNCIL TAXA payment made to your local authority in order to pay for local services like schools, libraries, and refuse collection. The amount you pay depends on the value of the property.Read more about council Tax in our glossary page.
- Band: G
- PARKINGDetails of how and where vehicles can be parked, and any associated costs.Read more about parking in our glossary page.
- Garage
- GARDENA property has access to an outdoor space, which could be private or shared.
- Yes
- ACCESSIBILITYHow a property has been adapted to meet the needs of vulnerable or disabled individuals.Read more about accessibility in our glossary page.
- Ask agent
Daws Heath Hadleigh
NEAREST STATIONS
Distances are straight line measurements from the centre of the postcode- Rayleigh Station1.6 miles
- Leigh-on-Sea Station2.2 miles
- Benfleet Station2.6 miles
About the agent
Welcome to Brown & Brand
Since opening our doors in 1983 our company ethos has always been putting you, our customer's needs first and pride ourselves on our professional yet personal service.
We always strive to do all we can for our clients to ensure one of life's most stressful propositions becomes as trouble free and seamless as possible.
With extensive and substantial knowledge concerning all aspects of property and marketing in both the immediate and
Industry affiliations


Notes
Staying secure when looking for property
Ensure you're up to date with our latest advice on how to avoid fraud or scams when looking for property online.
Visit our security centre to find out moreDisclaimer - Property reference 100387005219. The information displayed about this property comprises a property advertisement. Rightmove.co.uk makes no warranty as to the accuracy or completeness of the advertisement or any linked or associated information, and Rightmove has no control over the content. This property advertisement does not constitute property particulars. The information is provided and maintained by Brown & Brand, Hadleigh. Please contact the selling agent or developer directly to obtain any information which may be available under the terms of The Energy Performance of Buildings (Certificates and Inspections) (England and Wales) Regulations 2007 or the Home Report if in relation to a residential property in Scotland.
*This is the average speed from the provider with the fastest broadband package available at this postcode. The average speed displayed is based on the download speeds of at least 50% of customers at peak time (8pm to 10pm). Fibre/cable services at the postcode are subject to availability and may differ between properties within a postcode. Speeds can be affected by a range of technical and environmental factors. The speed at the property may be lower than that listed above. You can check the estimated speed and confirm availability to a property prior to purchasing on the broadband provider's website. Providers may increase charges. The information is provided and maintained by Decision Technologies Limited. **This is indicative only and based on a 2-person household with multiple devices and simultaneous usage. Broadband performance is affected by multiple factors including number of occupants and devices, simultaneous usage, router range etc. For more information speak to your broadband provider.
Map data ©OpenStreetMap contributors.
