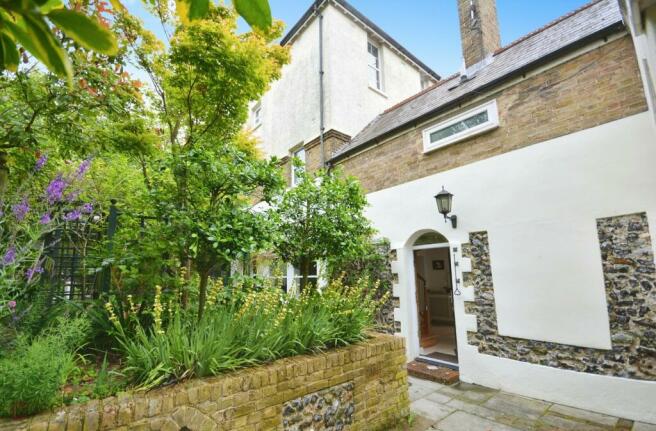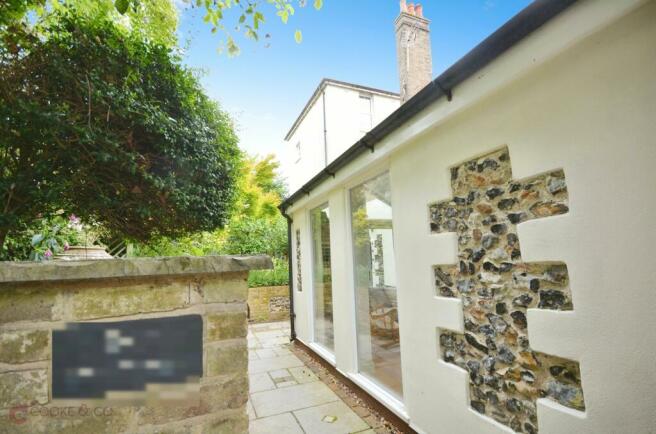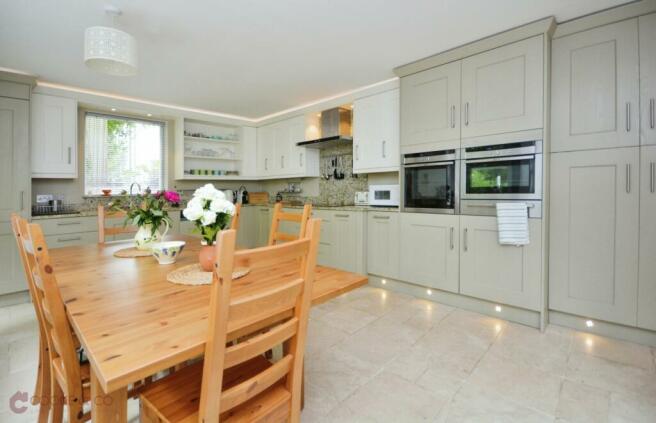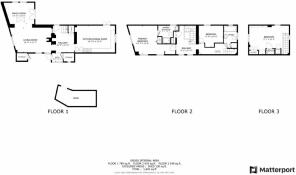
Lanthorne Road, Broadstairs

- PROPERTY TYPE
Detached
- BEDROOMS
3
- BATHROOMS
3
- SIZE
Ask agent
- TENUREDescribes how you own a property. There are different types of tenure - freehold, leasehold, and commonhold.Read more about tenure in our glossary page.
Freehold
Key features
- Link detached house
- Three bedrooms
- Council tax band: e
- Excellent location
- Beautiful features
- Close to the beach
- Ideal holiday home
- Garage
- Epc rating: e
- Freehold
Description
Cooke & Co are delighted to bring to market this unique, tastefully decorated three bedroom house in the highly sought after Lanthorne Road with a garage and beautiful gardens. Located in the idyllic area of Lanthorne Road, just up from Stone Road, Tait Cottage is ideally placed for North foreland Golf Club one way or Stone Bay itself with its mile long sandy beach and clifftop walks making it the perfect family holiday home or those looking to seek a coastal retreat. Also just down the road is located Broadstairs Town centre with its High Street, mainline railway station and variety of other attractions and amenities. Internally the property comprises of three bedrooms, one family bathroom and two en-suites. There is also an open plan lounge with garden room and a spacious kitchen/diner with stunning kitchen designed by Roma Interiors. Externally there are gardens to the front and rear with intricately designed paving and pathways, complimented with a variety of shrubs, plants and trees. In our opinion the property is extremely unique and is a credit to its current owners. With interest expected to be high call sole agents Cooke & Co today to make arrangements for your own personal and accompanied viewing.
Entrance
Double glazed front door into entrance lobby with Italian travertine marble flooring throughout. Custom made American Ash staircase, with storage cupboard below, leading up past the exposed flint front wall to the first floor landing. Openings to both the Kitchen/Diner and the Living Area. Radiator with stylish cover to rear, spotlights, power points. Hardwood double glazed door to rear garden with matching double glazed floor to ceiling panel for additional views and natural lighting. Door to...
Downstairs Toilet
Italian travertine marble flooring throughout. 'Villeroy & Boch' W/C with hidden cistern, matching marble shelf and checkered designer radiator above. Wall mounted sink with mixer tap and tiled splash back. Spotlights, frosted double glazed hardwood window to rear with matching marble window ledge.
Lounge
25'6 x 11'6 (7.77m x 3.51m)
Beautiful ornate coved ceiling. Double glazed windows to rear. Radiators. Book shelves built into corner alcove. Reclaimed stone hearth with 'Contra' wood burning stove. Power points. Double doors with access to front garden.
Kitchen/Diner
17'11 x 13'00 (5.46m x 3.96m)
Stunning kitchen tastefully designed by Roma Interiors with a wide and varied range of matching base units. Integrated Neff appliances throughout including two high tech ovens with a variety of features including a 'Slide&Hide' door on one and a handy warming draw below the other. Neff integrated fridge/freezer. Dishwasher. Large flex induction hob. Stainless steel extractor fan. 'Blanco' sink with designer 'Franke' mixer tap. T Italian travertine marble flooring throughout. Two hardwood double glazed windows to front. Radiators. Matching double doors also to front, with another custom hardwood double glazed window to side.
Landing
Vaulted ceiling with covered and painted beams. Double glazed windows to rear with modern sleek radiator below. Exposed brickwork to staircase, modern pendant light fitting, storage cupboard power points and door to...
Bedroom
13'8 x 13'3 (4.17m x 4.04m)
Built-in shelves to one side. Vaulted ceiling with covered painted beams. Double glazed windows to rear and side. Power points. Wall mounted uplighters. Door with access to;
En-Suite
9'11 x 7'11 (3.02m x 2.41m)
Double glazed window to side. Low level W/C. Fully tiled floors and walls, 'Villeroy & Boch'. Double glass shower cubical with electric pump, large towel rail radiator, 'Corian' vanity sink with mirror and lighting above.
Hallway
Ornate ceiling coving. Ceiling mounted spotlight fitting. Radiator. Access to;
Bedroom
9'3 x 8'2 (2.82m x 2.49m)
Double glazed window to rear. Solid panel door with ornate ceiling coving, slim modern 'school' style radiator.. Ceiling mounted spotlight fitting, power points, book shelves built into alcove and a large built-in wardrobes with custom lighting and frosted glass doors.
Family Bathroom
Double glazed windows to front and side. Full tiled walls. Bath with mixer taps and shower attachment. Heated towel rail. Low level W/C. Storage cupboard housing the 'Worcester Bosch' boiler.
Bedroom
18'8 x 13'6 (5.69m x 4.11m)
Double glazed window to front and side. Large built-in floor to ceiling wardrobes providing amble storage including hanging space. Shelving and a dresser. There is also a built-in, fully tiled shower unit. Radiator. Ornate ceiling coving. Loft access. Power points.
Front Garden
Pretty wrought iron gate from Lanthorne Road provides pedestrian access to Tait Cottage. Following down the steps the garden is mainly paved in an intricate design, with flowerbeds and neatly kept shrub boarders. Patio area. The perimeter boarders are mainly fenced and planted with climbing roses and other plants.
Rear Garden
Intricately designed paved rear courtyard with raised flower bed. Direct access to Lanthorne Road within close proximity to Stone Bay beach. Access to garage;
Garage
Hardwood stable style door from the rear garden. Wall and base storage units. Power. Remotely operated electric roller door accessed via Stone House Lodge.
Brochures
Full Property Details- COUNCIL TAXA payment made to your local authority in order to pay for local services like schools, libraries, and refuse collection. The amount you pay depends on the value of the property.Read more about council Tax in our glossary page.
- Ask agent
- PARKINGDetails of how and where vehicles can be parked, and any associated costs.Read more about parking in our glossary page.
- Yes
- GARDENA property has access to an outdoor space, which could be private or shared.
- Yes
- ACCESSIBILITYHow a property has been adapted to meet the needs of vulnerable or disabled individuals.Read more about accessibility in our glossary page.
- Ask agent
Lanthorne Road, Broadstairs
NEAREST STATIONS
Distances are straight line measurements from the centre of the postcode- Broadstairs Station0.7 miles
- Dumpton Park Station1.7 miles
- Ramsgate Station2.5 miles
About the agent
If you are looking for a long standing, highly experienced and trusted estate agency in Thanet, Kent , then visit Cooke and Co.
Managing owner Damien Cooke started the business in 1992 in Cliftonville and has subsequently expanded the organisation with offices now in Broadstairs, Ramsgate, a display office in Birchington and an associate office in Park Lane London . Damien knows the importance and value of a professional team and have selected
Industry affiliations



Notes
Staying secure when looking for property
Ensure you're up to date with our latest advice on how to avoid fraud or scams when looking for property online.
Visit our security centre to find out moreDisclaimer - Property reference COOKEANDCO_5876. The information displayed about this property comprises a property advertisement. Rightmove.co.uk makes no warranty as to the accuracy or completeness of the advertisement or any linked or associated information, and Rightmove has no control over the content. This property advertisement does not constitute property particulars. The information is provided and maintained by Cooke & Co, Broadstairs. Please contact the selling agent or developer directly to obtain any information which may be available under the terms of The Energy Performance of Buildings (Certificates and Inspections) (England and Wales) Regulations 2007 or the Home Report if in relation to a residential property in Scotland.
*This is the average speed from the provider with the fastest broadband package available at this postcode. The average speed displayed is based on the download speeds of at least 50% of customers at peak time (8pm to 10pm). Fibre/cable services at the postcode are subject to availability and may differ between properties within a postcode. Speeds can be affected by a range of technical and environmental factors. The speed at the property may be lower than that listed above. You can check the estimated speed and confirm availability to a property prior to purchasing on the broadband provider's website. Providers may increase charges. The information is provided and maintained by Decision Technologies Limited. **This is indicative only and based on a 2-person household with multiple devices and simultaneous usage. Broadband performance is affected by multiple factors including number of occupants and devices, simultaneous usage, router range etc. For more information speak to your broadband provider.
Map data ©OpenStreetMap contributors.





