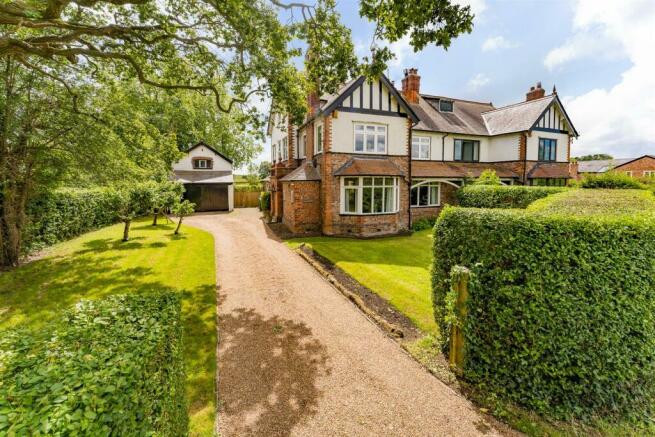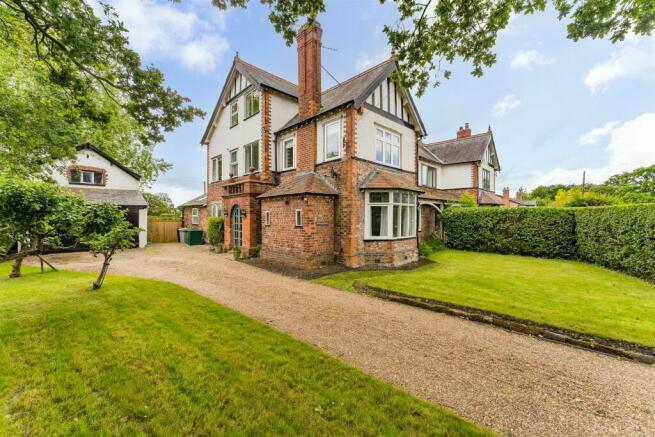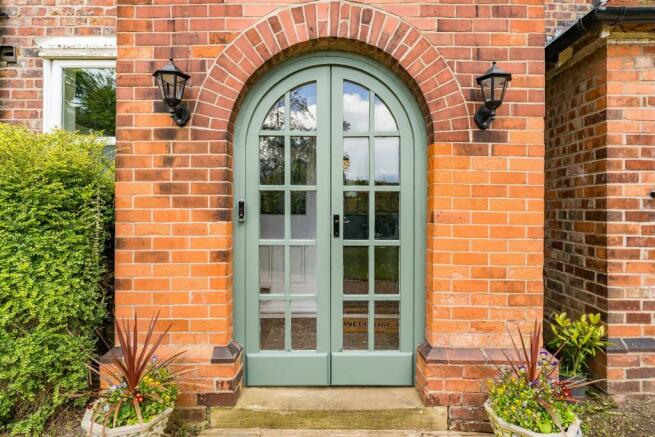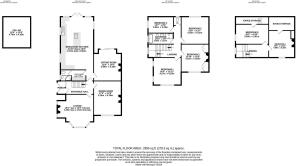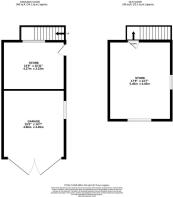Slade Lane, Mobberley, Knutsford

- PROPERTY TYPE
Semi-Detached
- BEDROOMS
6
- BATHROOMS
2
- SIZE
2,995 sq ft
278 sq m
- TENUREDescribes how you own a property. There are different types of tenure - freehold, leasehold, and commonhold.Read more about tenure in our glossary page.
Freehold
Key features
- SIX BEDROOMS
- RECENTLY RENOVATED
- ORIGINAL AND TRADITIONAL FEATURES
- SEPERATE GARAGE AND STORE AREA
- POTENTIAL FOR A MASTER SUITE
Description
Description - Believed to have been built on the former Swallowfield farmhouse, the property benefits from open views over the Cheshire countryside while also being conveniently located for Mobberley, Knutsford, Alderley Edge and Wilmslow. Additionally, the property features a detached coach house, currently used as a garage with a workshop to the rear and accommodation on the first floor. This building would make an ideal annex.
Spanning three floors plus a small cellar, this handsome family dwelling offers a thoughtfully designed layout. Upon entry, an elegant entrance porch leads into a meticulously finished hallway adorned with period-correct tiling and an original stained glass door. Runner stairs lead gracefully from the hallway to the upper floors, enhancing the historical ambiance.
Throughout, the property retains its historical allure, with highlights including a bay-fronted lounge with an original inglenook fireplace now housing a new large log burner, A formal dining room with original parquet flooring and distinctive fireplace. A further rear sitting room is adorned with original panelling, moulding, and ceiling details, complemented by another open fire. All fireplaces on the ground floor are operational and have been professionally swept.
The recently remodelled kitchen boasts a central island beneath a vaulted ceiling,. The design is modern yet classic, in harmony with the property's overall theme, and equipped with all the modern conveniences and appliances expected in a home of this stature. Double doors from the kitchen open onto a patio and expansive garden area, perfect for outdoor entertaining and relaxation. Adjacent to the kitchen, a utility room provides additional practicality, complete with access to a shower room.
On the first floor are four well-proportioned double bedrooms, several of which benefit from fitted wardrobes, all are served by a stylish, recently fitted four-piece bathroom featuring a double shower and a freestanding claw foot bath. A separate toilet adds convenience.
The vendors plan was to convert the third floor from two bedrooms and a store room into a master suite with walk-in wardrobe and ensuite. As with most things ‘life’ has got into the way and they have decided, with what would be such a personal space, to leave this for the new purchasers. With plumbing and water already available on the top floor, new buyers can customise and design this area according to their preferences.
The property features a spacious gravel driveway externally, flanked by lawns on either side. This driveway provides access to the main entrance of the house, a detached garage, and gated entry to the side of the property.
Moving to the rear of the house, the garden is predominantly laid to lawn and includes a substantial planted border. There's also a patio area designed for entertaining, making it a great space for outdoor activities and relaxation. Notably, stairs lead up to a room located above the garage and store room, which offers potential to convert this space into an annexe, office, home gym and many other options. The garden offers picturesque views over the surrounding farmland, enhancing the overall appeal of the outdoor space.
Early viewings are recommended to fully appreciate the unique qualities this property has to offer.
Additional Comments - Kitchen - Recently fitted within the last 12 months.
Dining room - Original parquet flooring. Original and operational fireplace, which has been swept.
Living room - Original period fireplace and skirting board, with new in keeping panelling and log burner.
Sitting room - Original panelling, ceiling, moulds, fireplace. Access to the cellar through a hatch under the flooring.
Garage - With electricity. Space for two cars.
Externally - Oil boiler located outside, roughly 12 months old. Electric points. New guttering. Apple tree, Cherry tree, Plum tree and Grapevine.
Full rewire 2022.
All windows double glazed except the front lounge window, which has secondary glazing.
Hive heating panels both upstairs and downstairs, allowing separate heating settings between floors
Plumbing and water available on the top floor, enabling easy fitment of an additional bathroom.
Shared septic tank
Solar panels are owned, bringing the current vendor roughly £1000 per annum. Operates on a separate tariff to the electricity.
Tenure - We believe the tenure to be Freehold.
Brochures
Slade Lane, Mobberley, KnutsfordBrochure- COUNCIL TAXA payment made to your local authority in order to pay for local services like schools, libraries, and refuse collection. The amount you pay depends on the value of the property.Read more about council Tax in our glossary page.
- Band: G
- PARKINGDetails of how and where vehicles can be parked, and any associated costs.Read more about parking in our glossary page.
- Yes
- GARDENA property has access to an outdoor space, which could be private or shared.
- Yes
- ACCESSIBILITYHow a property has been adapted to meet the needs of vulnerable or disabled individuals.Read more about accessibility in our glossary page.
- Ask agent
Slade Lane, Mobberley, Knutsford
NEAREST STATIONS
Distances are straight line measurements from the centre of the postcode- Mobberley Station0.2 miles
- Ashley Station2.1 miles
- Knutsford Station2.4 miles
About the agent
Wright Marshall, is a name synonymous with the town of Knutsford, having been locally established land agents and auctioneers since 1842.
Many things have changed since we first opened our doors, however what has always remained consistent, is the quality and experience of our people, and their willingness to always ensure that we provide exceptional levels of service to our clients.
Our team at Knutsford are all mature and hardworking individuals, each of them with many years of
Notes
Staying secure when looking for property
Ensure you're up to date with our latest advice on how to avoid fraud or scams when looking for property online.
Visit our security centre to find out moreDisclaimer - Property reference 33186102. The information displayed about this property comprises a property advertisement. Rightmove.co.uk makes no warranty as to the accuracy or completeness of the advertisement or any linked or associated information, and Rightmove has no control over the content. This property advertisement does not constitute property particulars. The information is provided and maintained by Wright Marshall Estate Agents, Knutsford. Please contact the selling agent or developer directly to obtain any information which may be available under the terms of The Energy Performance of Buildings (Certificates and Inspections) (England and Wales) Regulations 2007 or the Home Report if in relation to a residential property in Scotland.
*This is the average speed from the provider with the fastest broadband package available at this postcode. The average speed displayed is based on the download speeds of at least 50% of customers at peak time (8pm to 10pm). Fibre/cable services at the postcode are subject to availability and may differ between properties within a postcode. Speeds can be affected by a range of technical and environmental factors. The speed at the property may be lower than that listed above. You can check the estimated speed and confirm availability to a property prior to purchasing on the broadband provider's website. Providers may increase charges. The information is provided and maintained by Decision Technologies Limited. **This is indicative only and based on a 2-person household with multiple devices and simultaneous usage. Broadband performance is affected by multiple factors including number of occupants and devices, simultaneous usage, router range etc. For more information speak to your broadband provider.
Map data ©OpenStreetMap contributors.
