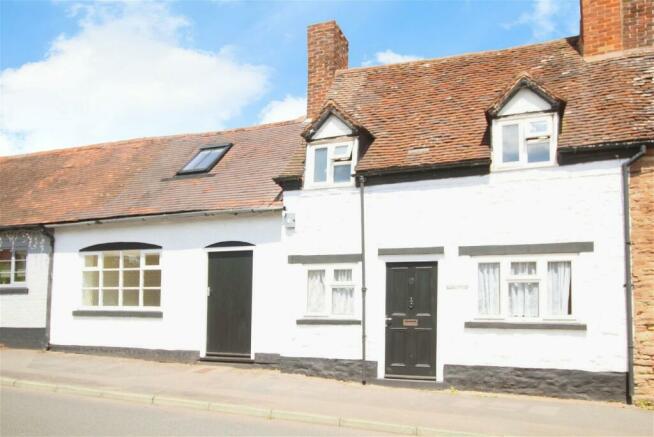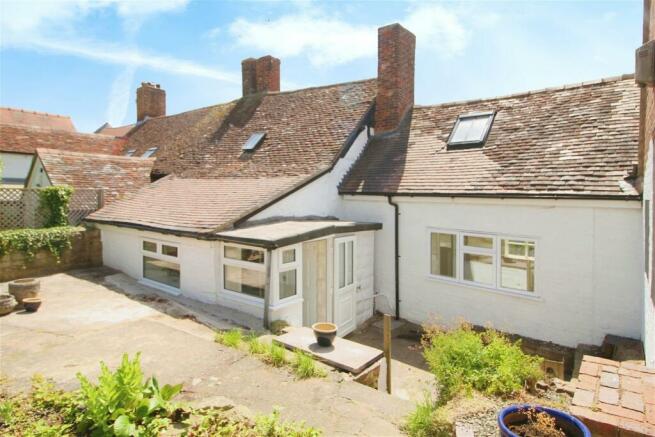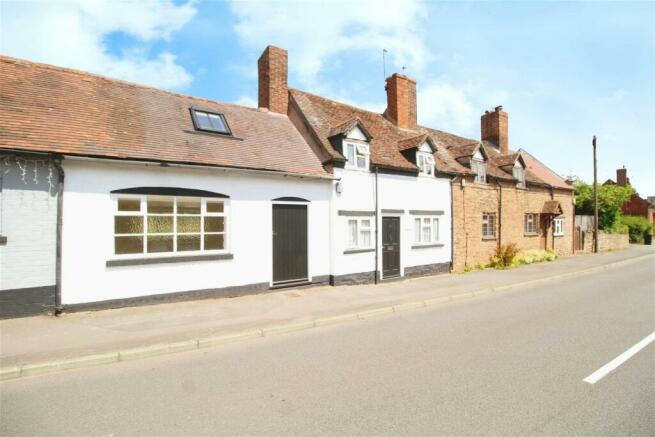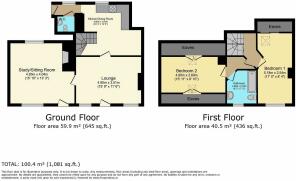High Street, Cleobury Mortimer, Kidderminster, DY14 8DN

- PROPERTY TYPE
Terraced
- BEDROOMS
2
- BATHROOMS
1
- SIZE
Ask agent
- TENUREDescribes how you own a property. There are different types of tenure - freehold, leasehold, and commonhold.Read more about tenure in our glossary page.
Freehold
Key features
- Quote Reference PC0649
- Mid Terraced Cottage Style Property
- Popular Village Location
- Fully Renovated
- Good Transport Links to Ludlow, Worcester and Kidderminster
- Close to all Local Amenities
- Two Bedrooms, Good Sized Reception Rooms, Lounge and Sitting Room
- Large Driveway Parking
- Early Viewing Advised to Avoid Disappointment
- Hit the 'Request Details' or 'Email Agent' button to secure your viewing now!
Description
Quote Reference PC0649. Hit the 'Request Details' or 'Email Agent' button to secure your viewing now! A fully renovated terraced cottage of good size in the village of Cleobury Mortimer with a wealth of original features including oak beams. Consisting of two large reception rooms, refitted dining kitchen, downstairs W.C., first floor consists of two double bedrooms and a refitted shower room. The rear garden is partially laid to lawn with a pathways leading to driveway parking for several vehicles at the rear. Electric heating. Located in this sought after village location with excellent local amenities and transport links nearby. Hit the 'Request Details' or 'Email Agent' button to secure your viewing now!
Lounge Room 15'9 x 11'6
With two windows to the front elevation, entrance door to the front elevation. Doorways to a further reception/sitting room and to the dining kitchen. Fully redecorated and with new flooring.
Sitting Room 15'10 x 13'3
With window to the front elevation, entrance door to the front elevation. feature fire place and a window to the rear elevation looking out to the garden. Downlights. Fully redecorated and with new flooring.
Kitchen/ Dining Room 16'3 x 12'6
Well presented and refitted kitchen having wall and base units with work tops over, integrated electric hob and extractor, fitted electric oven , window to the rear elevation looking to the garden, space for washing machine and fridge freezer. Feature oak beams to this room, space created for a dining table. Downlights. Fully redecorated and with new flooring. Stairway leading up to first floor.
Rear Lobby
Leading to an exterior door out to rear gardens.
Downstairs W.C.
Refitted with wash hand basin, low level W.C. Fully redecorated and with new flooring.
Landing
Having doors leading to bedrooms and shower room, space to locate a desk for study space.
Bedroom One 17'0 x 8'4
With window to front elevation, further 'Velux' style roof window to the rear. a good sized room. Fully redecorated and with new flooring.
Bedroom Two 15'11 x 8'10
With 'Velux' style roof windows to the front and rear elevations. Under eaves storage areas. Fully redecorated and with new flooring.
Shower Room 7'2 x 6'10
Recently refitted shower room with shower cubicle, vanity wash hand basin, low level W.C. Wall mounted electric heater. Window to front elevation.
Rear Garden
Having patio areas, steps to lawn and planting areas, access to the front of the driveway parking at the rear.
Driveway
Good sized parking area /driveway to the rear of the property suitable for several vehicles.
Property Particulars. Our agent has not tested any services, fittings and appliances such as central heating, boilers, immersion heaters, gas or electric fires, electrical wiring, security systems or kitchen appliances. Any purchaser should obtain verification that these items are in good working order through their Solicitor or Surveyor. Our agent has also not verified details of the property tenure. The Solicitor acting for any purchaser should be asked to confirm full details of the tenure. Our agent and the vendors of the property whose agents they are, give notice that these particulars although believed to be correct, do not constitute any part of an offer or contract, that all statements contained in these particulars as to this property are made without responsibility and are not to be relied upon as statements or representations or warranty whatsoever in relation to this property. Any intending purchaser must satisfy themselves by inspection or otherwise as to the correctness of each of the statements contained in these particulars. Measurements are quoted as room sizes approximately and only intended for general guidance. Buyers are advised to verify all stated dimensions carefully. Land areas are also subject to verification through buyer’s legal advisors. I.D. verification charge payable online by the successful buyers at £30 each.
- COUNCIL TAXA payment made to your local authority in order to pay for local services like schools, libraries, and refuse collection. The amount you pay depends on the value of the property.Read more about council Tax in our glossary page.
- Ask agent
- PARKINGDetails of how and where vehicles can be parked, and any associated costs.Read more about parking in our glossary page.
- Yes
- GARDENA property has access to an outdoor space, which could be private or shared.
- Yes
- ACCESSIBILITYHow a property has been adapted to meet the needs of vulnerable or disabled individuals.Read more about accessibility in our glossary page.
- Ask agent
High Street, Cleobury Mortimer, Kidderminster, DY14 8DN
NEAREST STATIONS
Distances are straight line measurements from the centre of the postcode- Ludlow Station9.8 miles
Notes
Staying secure when looking for property
Ensure you're up to date with our latest advice on how to avoid fraud or scams when looking for property online.
Visit our security centre to find out moreDisclaimer - Property reference S983559. The information displayed about this property comprises a property advertisement. Rightmove.co.uk makes no warranty as to the accuracy or completeness of the advertisement or any linked or associated information, and Rightmove has no control over the content. This property advertisement does not constitute property particulars. The information is provided and maintained by eXp UK, West Midlands. Please contact the selling agent or developer directly to obtain any information which may be available under the terms of The Energy Performance of Buildings (Certificates and Inspections) (England and Wales) Regulations 2007 or the Home Report if in relation to a residential property in Scotland.
*This is the average speed from the provider with the fastest broadband package available at this postcode. The average speed displayed is based on the download speeds of at least 50% of customers at peak time (8pm to 10pm). Fibre/cable services at the postcode are subject to availability and may differ between properties within a postcode. Speeds can be affected by a range of technical and environmental factors. The speed at the property may be lower than that listed above. You can check the estimated speed and confirm availability to a property prior to purchasing on the broadband provider's website. Providers may increase charges. The information is provided and maintained by Decision Technologies Limited. **This is indicative only and based on a 2-person household with multiple devices and simultaneous usage. Broadband performance is affected by multiple factors including number of occupants and devices, simultaneous usage, router range etc. For more information speak to your broadband provider.
Map data ©OpenStreetMap contributors.




