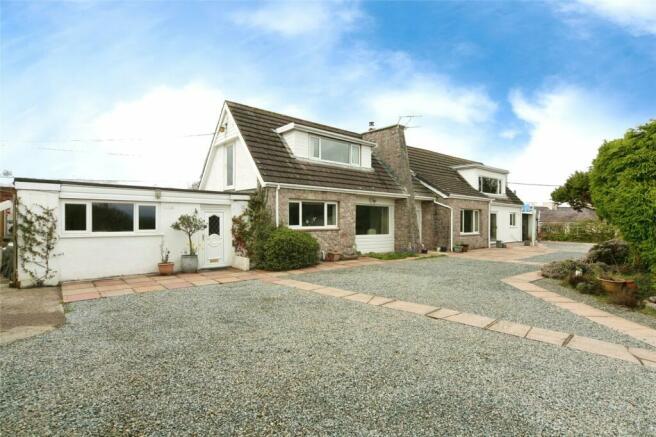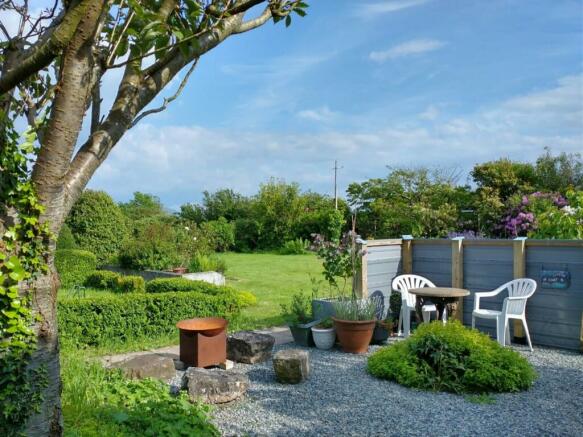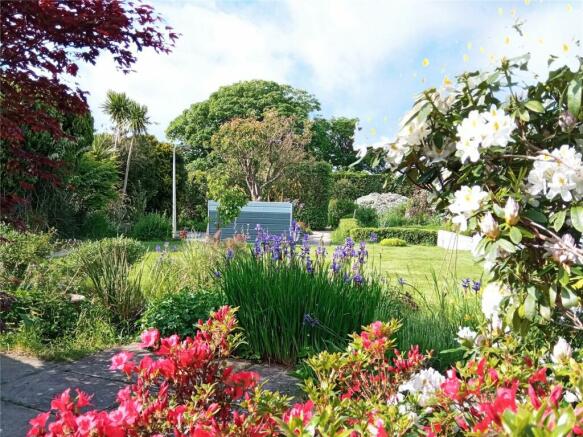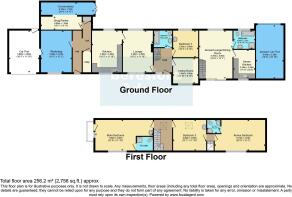Newborough, Anglesey, Sir Ynys Mon, LL61

- PROPERTY TYPE
Detached
- BEDROOMS
4
- BATHROOMS
4
- SIZE
Ask agent
- TENUREDescribes how you own a property. There are different types of tenure - freehold, leasehold, and commonhold.Read more about tenure in our glossary page.
Freehold
Description
The property comprises an entrance hall, lounge, kitchen /diner, conservatory, dining room, 3 bedrooms with the master having an en-suite, bathroom. The annexe comprises living room, kitchen, bathroom and large double bedroom with ensuite. There is also an integral garage/workshop and two carports. Ample parking areas surround the property. The property benefits from double glazing and economy 7 night storage heaters. The property benefits from a free pass to Newborough beach as it lies within the Newborough postcode.
Located in an elevated position off a quiet lane on the outskirts of Dwyran and Newborough. The property occupies a private established garden plot. Amenities close by are in the village of Newborough where they have a primary school, local convenience store, public house, chip shop and restaurant. The beach is approximately 3 miles away with Llanddwyn island and Newborogh Warren and Malltraeth Estuary all close by. The A55 is approximately 4 miles and the market town of Llangefni 6 miles away which has a large range local amenities and essential public services.
Entrance Hall
0m x 0m
UPVC double glazed door, opening onto the garden. Double glazed uPVC window facing the front. Electric heater, carpeted flooring, textured ceiling, wall lights, stairs to first floor landing.
Lounge
3.62m x 5.11m
Double aspect double glazed uPVC windows facing the front and rear overlooking the garden. Feature wood burner fireplace, with slate fire surround, carpeted flooring, tongue and groove timber ceiling, wall lights and two ceiling lights.
Kitchen Diner
3.16m x 5.81m
UPVC sliding double glazed door, opening onto the rear patio. Double glazed uPVC window facing the front overlooking the garden. Storage heater, vinyl flooring, part tiled walls, tongue and groove timber ceiling, ceiling light. Roll top work surfaces, fitted wall, base and drawer units, with stainless steel sink and mixer tap, integrated electric double oven with gas hob and overhead extractor, space for dishwasher, space for fridge/freezer.
Hall
0m x 0m
With plumbing for washing machine and fitted shelving above. UPVC door leading through to the inner hall.
Inner Hall
0m x 0m
With built-in storage cupboard and opening through to the conservatory.
Rear Hall
0m x 0m
UPVC double glazed door, opening onto the driveway. Fitted Shelving, timber ceiling, ceiling light and door through to integral garage.
Conservatory
6.08m x 3.23m
Double glazed uPVC window overlooking the garden and uPVC double door leading to the rear garden and patio. Vinyl flooring, wall lights and ceiling light.
Bathroom
0m x 0m
Double glazed uPVC window with patterned glass facing the rear. Heated towel rail, carpeted flooring, built-in storage cupboard, tiled walls, painted timber ceilings, ceiling light with heater. Concealed cistern WC, panelled bath with mixer tap, electric shower over, vanity unit with mixer tap.
Dining Room
3.73m x 3.06m
Double glazed uPVC window facing the front overlooking the garden. Storage heater, carpeted flooring, textured ceiling, ceiling light.
Bedroom 3
3.73m x 3.44m
Double glazed uPVC window facing the rear overlooking the garden. Storage heater, carpeted flooring, a built-in wardrobe and fitted shelving, textured ceiling, ceiling light, pedestal wash hand basin with hot and cold water supply.
Landing
0m x 0m
Double glazed wood velux window, ceiling light, eaves storage cupboards.
Bedroom 1
7m x 3.92m
Loft access, double glazed uPVC window facing the front with fabulous views towards the Snowdonia Mountains. Storage heater, carpeted flooring, Wash hand basin with hot and cold water supply. Built-in wardrobes and built-in eaves storage cupboards, fitted shelves, textured ceiling, ceiling light, uPVC double glazed door leading onto the garage flat roof.
En-suite Shower Room
0m x 0m
Fitted shelves and tongue and groove panelling to walls, ceiling light. Low level WC, fully tiled single enclosure shower with electric shower.
Bedroom 2
3.58m x 3.78m
Double glazed wood velux window. Carpeted flooring, built-in eaves storage cupboards, painted plaster ceiling, ceiling light, pedestal wash hand basin with hot and cold water supply, door through to the first floor annexe bedroom.
Annexe
0m x 0m
Kitchen
2.68m x 3.42m
UPVC double glazed door leading to the car port. Double glazed uPVC window facing the front overlooking the garden. Laminate flooring, tiled splashbacks, textured ceiling, ceiling light. Roll top work surfaces, fitted wall base and drawer units, stainless steel sink with drainer, freestanding electric oven with electric hob and fridge/freezer, plumbed for slim line dishwasher.
Annex Living Room
4.55m x 6.43m
A light and spacious room with uPVC sliding double glazed door, opening onto the driveway and overlooking the stunning gardens. Double glazed uPVC window facing the rear overlooking the garden and open fields. Storage heater, laminate flooring, textured ceiling, wall lights and ceiling light.
Annexe Bathroom
0m x 0m
Double glazed uPVC window with patterned glass. Storage heater, vinyl flooring, part tiled walls, textured ceiling, storage heater. Low level WC, panelled bath with mixer tap, single shower enclosure with electric shower, pedestal sink with mixer tap, shaving point.
En Suite
Low suite WC, vanity hand wash basin, heated towel rail, double glazed velux style window, vinyl floor, electric shower
Annexe Bedroom
5.86m x 4.47m
Double glazed uPVC window facing the front overlooking the surrounding countryside towards Snowdonia. Storage heater, carpeted flooring, 2 built-in wardrobe and 2 built-in storage cupboards. Textured ceiling, ceiling light,
Workshop
4.96m x 3.9m
Power and lighting connected with a good range of work benches, window overlooking the garden
Annexe Car Port
Plumbing and power
Car Port/Studio
3.24m x 7m
UPVC door providing access to the workshop
Outside
0m x 0m
The impressive entrance leads to a gravelled and paved driveway providing excellent off road parking facilities for several vehicles with caravan or boat storage if required. Mature hedgerow boundaries all around make the property very private. The gardens consists of a well kept lawn, with flower and shrub borders, various paved walk ways lead to an orchard area with a variety of fruit trees, mature plants and shrub beds, very useful timber framed garden store / summerhouse with power connected, green house, outside lighting and water taps. To the side of the car port there is a connection point and hard standing for a static caravan, to the rear of the property is a paved patio which runs the length of the property with mature flowers and shrubs, outside lighting and water tap and various outside power points.
Brochures
Particulars- COUNCIL TAXA payment made to your local authority in order to pay for local services like schools, libraries, and refuse collection. The amount you pay depends on the value of the property.Read more about council Tax in our glossary page.
- Band: TBC
- PARKINGDetails of how and where vehicles can be parked, and any associated costs.Read more about parking in our glossary page.
- Yes
- GARDENA property has access to an outdoor space, which could be private or shared.
- Yes
- ACCESSIBILITYHow a property has been adapted to meet the needs of vulnerable or disabled individuals.Read more about accessibility in our glossary page.
- Ask agent
Newborough, Anglesey, Sir Ynys Mon, LL61
NEAREST STATIONS
Distances are straight line measurements from the centre of the postcode- Bodorgan Station3.9 miles
About the agent
Established in 1889, Beresford Adams has a large branch network of offices throughout Cheshire and North Wales, helping people move throughout the North West region for over 120 years.
Customer service has always been key to the success of Beresford Adams and we are dedicated to maintaining service standards of the highest quality. All of our highly-trained staff are experts in their local property markets, aware of key trends that will help sell you property in the North West as quickl
Industry affiliations



Notes
Staying secure when looking for property
Ensure you're up to date with our latest advice on how to avoid fraud or scams when looking for property online.
Visit our security centre to find out moreDisclaimer - Property reference MEB240082. The information displayed about this property comprises a property advertisement. Rightmove.co.uk makes no warranty as to the accuracy or completeness of the advertisement or any linked or associated information, and Rightmove has no control over the content. This property advertisement does not constitute property particulars. The information is provided and maintained by Beresford Adams, Menai Bridge. Please contact the selling agent or developer directly to obtain any information which may be available under the terms of The Energy Performance of Buildings (Certificates and Inspections) (England and Wales) Regulations 2007 or the Home Report if in relation to a residential property in Scotland.
*This is the average speed from the provider with the fastest broadband package available at this postcode. The average speed displayed is based on the download speeds of at least 50% of customers at peak time (8pm to 10pm). Fibre/cable services at the postcode are subject to availability and may differ between properties within a postcode. Speeds can be affected by a range of technical and environmental factors. The speed at the property may be lower than that listed above. You can check the estimated speed and confirm availability to a property prior to purchasing on the broadband provider's website. Providers may increase charges. The information is provided and maintained by Decision Technologies Limited. **This is indicative only and based on a 2-person household with multiple devices and simultaneous usage. Broadband performance is affected by multiple factors including number of occupants and devices, simultaneous usage, router range etc. For more information speak to your broadband provider.
Map data ©OpenStreetMap contributors.




