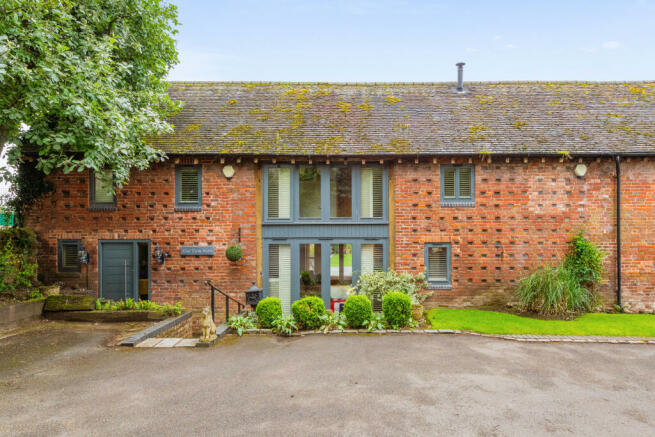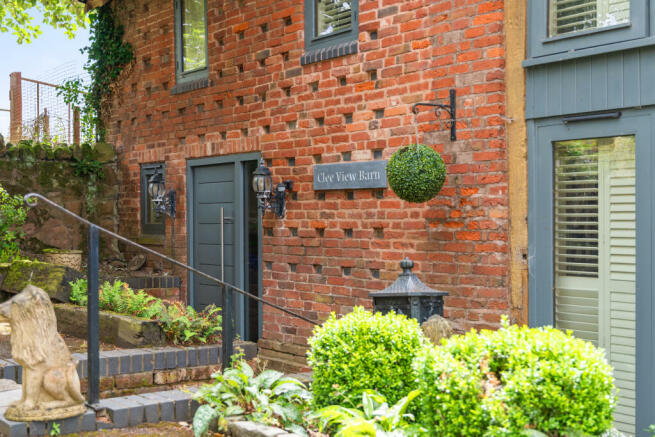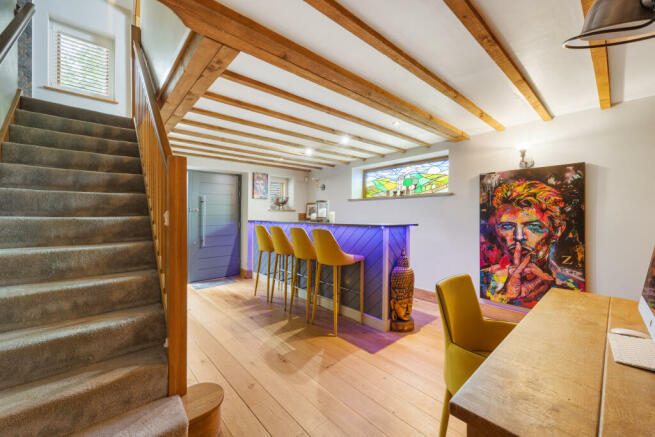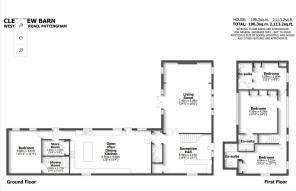Westbeech Road, WV6

- PROPERTY TYPE
Barn Conversion
- BEDROOMS
4
- BATHROOMS
4
- SIZE
2,113 sq ft
196 sq m
- TENUREDescribes how you own a property. There are different types of tenure - freehold, leasehold, and commonhold.Read more about tenure in our glossary page.
Freehold
Key features
- Barn conversion
- Character property
- Freehold
- Parking
- 2113 sq ft.
Description
Located just under a mile from the village centre, Westbeech Farm forms a small development of luxury barns converted by the very reputable Dove Homes around 15 years ago. With far reaching views to the Shropshire Clee Hills, this is a sought after location given the easy road links to the M54, M6 and Albrighton train station. The local village includes a good Primary school, tennis courts, children's play area, Church, shopping, café and two popular pubs. The area is quite rural despite being near the conurbation and has an abundance of countryside walks, horse riding and cycling opportunities.
With five other conversions at West Beech Farm, careful consideration was given to ensuring good parking and privacy. The rear garden faces southwest, providing a sunny aspect. The property features high ceilings, underfloor heating on the ground floor, and a wood-burning stove in the living room. Each of the four bedrooms boasts its own en-suite facilities, adding a touch of luxury. One bedroom, located on the ground floor, can alternatively serve as an additional reception room. The dining hall is spacious, with the current owners having set up an entertaining area with a bar, which also doubles as a home office. The 28ft dining kitchen has been re-fitted with a range of integrated appliances and opens into the garden, offering versatile use of the space
Upon entering the barn, you'll find a dining hall laid with engineered oak flooring, featuring stairs leading to the first floor, a storage/cloaks cupboard, and a guest WC. The current owners have transformed this space into an entertainment/bar area, though it could easily serve as a dining hall or sitting room if desired. Double doors open into the spacious 24ft living room, which boasts a feature exposed brick fireplace with a wood-burning stove, a beamed ceiling, and dual aspects with French doors leading out to the garden.
The impressive dining kitchen features an exposed vaulted ceiling, side windows, and a door opening to the garden. The modern kitchen is equipped with a range of contrasting units and integrated appliances, including two fridge/freezers, two ovens, a steam oven, a microwave, a washing machine, a dryer, a dishwasher, and an instant hot water Quooker tap. Off the kitchen, the inner hallway provides access to the garden, a useful store/boot room, and the fourth double bedroom suite with an en-suite shower room.
From the hall, stairs lead to the first-floor landing, providing access to the following rooms:
The principal bedroom suite, which features a range of built-in wardrobes and drawers, boasts a full-width window with views of the Clee Hills. The en-suite bathroom includes a white suite comprising a WC with a vanity drawer below, a bath, and a separate WC.
Additionally, there are two more double bedrooms, each equipped with its own en-suite bathroom.
Clee View Barn, approached via a shared driveway, offers two parking spaces directly in front and an additional two spaces at the rear, with gated access directly into the garden. The enclosed garden provides a private and tranquil setting, and has been landscaped for low-maintenance upkeep. It features an artificial lawn, a paved terrace, and well-planted borders.
We are advised by our client that mains water, electricity and gas is connected. Private drainage via a septic tank. Verification should be obtained from your surveyor.
Underfloor heating to the ground floor.
We are advised by our client that the property is freehold. Verification should be obtained by your Solicitors.
Council Tax - South Staffordshire Council.
Tax Band: F.
Fixtures And Fittings: - By separate negotiation.
- COUNCIL TAXA payment made to your local authority in order to pay for local services like schools, libraries, and refuse collection. The amount you pay depends on the value of the property.Read more about council Tax in our glossary page.
- Ask agent
- PARKINGDetails of how and where vehicles can be parked, and any associated costs.Read more about parking in our glossary page.
- Allocated
- GARDENA property has access to an outdoor space, which could be private or shared.
- Back garden
- ACCESSIBILITYHow a property has been adapted to meet the needs of vulnerable or disabled individuals.Read more about accessibility in our glossary page.
- Ask agent
Westbeech Road, WV6
NEAREST STATIONS
Distances are straight line measurements from the centre of the postcode- Albrighton Station2.7 miles
- Codsall Station3.1 miles
- Bilbrook Station3.5 miles
About the agent
Hanson Partners represents the pinnacle of real estate in central London with specialisation in Mayfair, Belgravia, Knightsbridge and Chelsea as well as architecturally significant and one-of-a-kind properties across both the UK and internationally.
Distinguished by our commitment to delivering exceptional service, unwavering attention to detail, bespoke marketing strategies, our extensive global network, and a streamlined approach to the transaction, Hanson Partners establishes itself
Notes
Staying secure when looking for property
Ensure you're up to date with our latest advice on how to avoid fraud or scams when looking for property online.
Visit our security centre to find out moreDisclaimer - Property reference CleeViewBarn. The information displayed about this property comprises a property advertisement. Rightmove.co.uk makes no warranty as to the accuracy or completeness of the advertisement or any linked or associated information, and Rightmove has no control over the content. This property advertisement does not constitute property particulars. The information is provided and maintained by Hanson Partners, Covering London. Please contact the selling agent or developer directly to obtain any information which may be available under the terms of The Energy Performance of Buildings (Certificates and Inspections) (England and Wales) Regulations 2007 or the Home Report if in relation to a residential property in Scotland.
*This is the average speed from the provider with the fastest broadband package available at this postcode. The average speed displayed is based on the download speeds of at least 50% of customers at peak time (8pm to 10pm). Fibre/cable services at the postcode are subject to availability and may differ between properties within a postcode. Speeds can be affected by a range of technical and environmental factors. The speed at the property may be lower than that listed above. You can check the estimated speed and confirm availability to a property prior to purchasing on the broadband provider's website. Providers may increase charges. The information is provided and maintained by Decision Technologies Limited. **This is indicative only and based on a 2-person household with multiple devices and simultaneous usage. Broadband performance is affected by multiple factors including number of occupants and devices, simultaneous usage, router range etc. For more information speak to your broadband provider.
Map data ©OpenStreetMap contributors.




