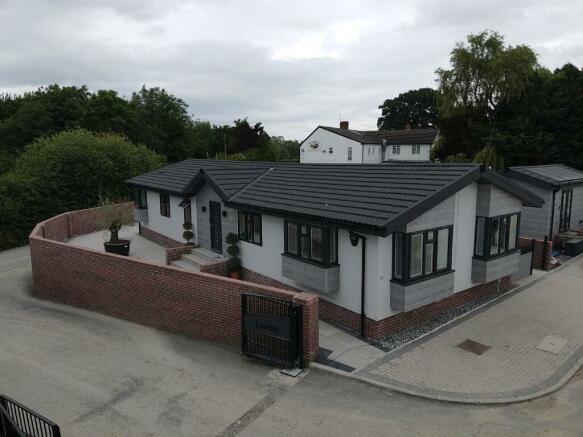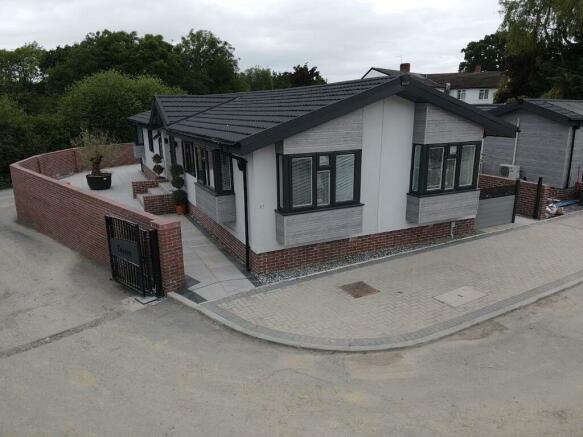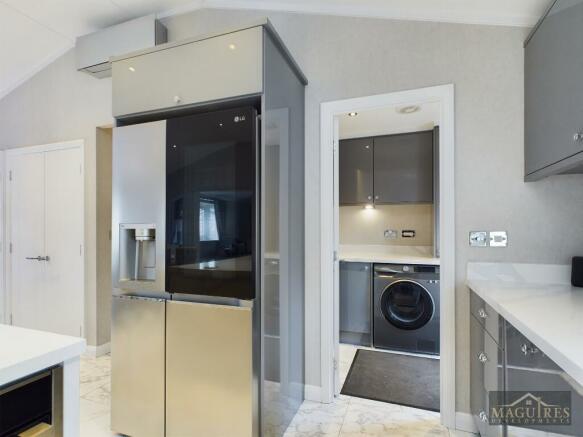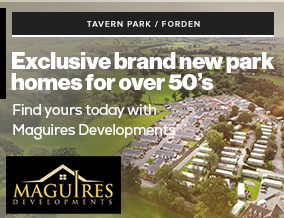
Forden, Welshpool, SY21 8FA

- PROPERTY TYPE
Park Home
- BEDROOMS
3
- BATHROOMS
2
- SIZE
720 sq ft
67 sq m
- TENUREDescribes how you own a property. There are different types of tenure - freehold, leasehold, and commonhold.Read more about tenure in our glossary page.
Non-traditional
Key features
- Triple glazing
- Solar panels
- Boiling water tap
- 3 bedrooms
- Marble worktops
- Vaulted ceilings
- Air conditioning
- Fitted wardrobes and furniture
- Amazing specification
- Waterproof laminate flooring
Description
A late 2023 built, 60 foot by 22 foot totally bespoke, one of a kind, Stately Albion park home.
The home has been designed with no expense spared with regards to finish and specification, but also to be environmentally friendly, economical to run and to have exceptionally low running costs for such a large park home.
Positioned on a prime, corner plot, with large private garden and a private block paved driveway.
Outside the home is fronted by a private block paved driveway, the block paving is 80mm, as used in multi storey car parks, designed to take heavy vehicles and stay in pristine condition with the heaviest of use.
High quality porcelain tiles cover the entire plot making a striking finish which is again low maintenance and easy to keep clean.
A brand new lidget-Compton concrete shed is included in the sale, with locking UPVC door and a 10 year warranty.
The plot is enclosed by brick walls to three sides giving a much more permanent finish than the wooden fences traditionally found on park home estates and elsewhere at Tavern Park.
The exterior of the home is finished in Mapai render, this is a new render being used in place of resisted stipple finish and has several benefits, it provides a smoother finish, requires less regular painting or maintenance and has improved thermal retention qualities.
There are 20 solar panels fitted flush into the roof, not raised or fixed on top of the tiles, these solar panels are connected to a GivEnergy smart inverter which can be monitored through an app and large battery to store excess energy produced by the solar panels, to allow this energy to be used through the night.
Triple glazing and upgraded insulation add to the efficiency of the home along with
Daikin air conditioning units in the master bedroom and kitchen/dining room, which is also app controlled and doubles as A++ efficient heating as well as cooling.
Large, deep box bay windows to the home add extra natural light to the interior and make focal points to the exterior. All windows are fitted with 'perfect fit' blinds to the inside to allow additional privacy.
Entering the home you are instantly made aware that this high specification home is something special. The ceilings throughout almost the entire home are high vaulted ceilings, the Tigris doors create a very modern finish throughout the home, dimmable spotlights and feature lighting throughout the home are also low energy use.
The first thing to catch your attention when you enter the home is the kitchen.
The Lavanto Quartz with striking defined, thick veins throughout makes up the worktops through the kitchen and utility room, as well as the splash backs, feature panel behind the oven and the end panels to the large modern island in the centre of the kitchen, which also has pop up electric sockets.
Tiles with the matching veins make up the flooring to the kitchen, dining room, entrance hall and utility room.
The kitchen is exceptionally well fitted, with a chrome range cooker and modern chrome extractor, large LG American style fridge freezer with ice maker, water dispenser and 'knock to view' feature. Bosch dishwasher with cutlery drawer, integrated microwave, integrated wine cooler and under counter integrated fridge.
The genuine quooker instant boiling water tap is fitted with large volume storage and also provides ice cold still or sparkling water.
The same colour scheme and finish follows through into the utility room with washing mashing and dryer, another sink with slinky tap and ample storage cupboards , also in the utility room the Worcester Bosch 25kw LPG boiler is housed.
The dining table is custom made, with storage cupboards built in below and quartz top. Glazed internal panels make a feature between the dining room and entrance hallway, as well as the living room, with coloured up lights fitted.
The large living room is approximately 22 feet by 16 feet, includes a large corner sofa and a three seater sofa bed with memory foam mattress. The fitted entertainment wall includes a large television space, glass front integrated electric fire and glazed display cabinets in matching carcass to the kitchen. The flooring is waterproof laminate throughout the living room, inner hall and bedrooms.
The second and third bedrooms are set out almost identically to each other, both have one fully fitted wall of wardrobes/cupboards, with one having a dressing table and the other having a bank of drawers, both with television space above and additional cupboards above.
Both rooms have plenty of sockets and laminate flooring so that one could be used for a study / hobby room.
The bathroom has a large open sided, walk in shower and a large bank of fitted cupboards with quartz worktop and mirrored high level cupboards and is fully tiled throughout.
The master bedroom is very large with a box bay feature window, fitted wardrobes with tv space and drawers below and two separate sets of fitted wardrobes. The vaulted ceiling and down lights give an open and light feel to the room which also benefits from Daikin air conditioning.
The en suite is fully tiled and has a jacuzzi bath with television in the wall above, box bay window, fitted cupboards with quartz worktop and mirrored high level cupboards.
Throughout the home there is plenty of storage, with attic space through the central portion of the home, large storage cupboards in the inner hallway and a large run of storage cupboards near the front door.
Outside down lights all around the home make this home stand out just as much at night, external taps and socket are also useful features.
The photos and virtual tour give an idea but really don't do the home justice and it must be seen to be truly appreciated
The home is currently occupied by park management and can be vacated reasonably quickly if a quick sale is required.
Please feel free to get in touch for more details or to arrange a viewing.
- COUNCIL TAXA payment made to your local authority in order to pay for local services like schools, libraries, and refuse collection. The amount you pay depends on the value of the property.Read more about council Tax in our glossary page.
- Ask developer
- PARKINGDetails of how and where vehicles can be parked, and any associated costs.Read more about parking in our glossary page.
- Private,Driveway
- GARDENA property has access to an outdoor space, which could be private or shared.
- Back garden,Patio,Rear garden,Private garden,Enclosed garden
- ACCESSIBILITYHow a property has been adapted to meet the needs of vulnerable or disabled individuals.Read more about accessibility in our glossary page.
- Ask developer
Energy performance certificate - ask developer
- Set in the village of Forden
- Surrounded by open countryside
- Local shop only one mile away
- Idyllic setting and beautiful town
Forden, Welshpool, SY21 8FA
NEAREST STATIONS
Distances are straight line measurements from the centre of the postcode- Welshpool Station4.4 miles
About the development
Tavern Park
Forden, Welshpool, SY21 8FA

About Maguire Developments
Maguires Developments is a family run business with many years of experience. For generations the Maguire family have developed park home estates and static caravan parks before that, going back to touring caravan parks before. Needless to say this progression has given the maguire family all the necessary knowledge to create and manage high quality park home estates, this knowledge has been passed down through the generations and will continue to be passed on as the next generation come along.
We strive to develop park home estates to the highest standard possible and to make sure that we can achieve this, we operate our own construction company and do not sub contract any of our development work out, this allows us to keep a close eye on every stage of the development, making sure that the quality is exceptional below the surface as well as the finishing touches you can see on the surface.
Notes
Staying secure when looking for property
Ensure you're up to date with our latest advice on how to avoid fraud or scams when looking for property online.
Visit our security centre to find out moreDisclaimer - Property reference T67. The information displayed about this property comprises a property advertisement. Rightmove.co.uk makes no warranty as to the accuracy or completeness of the advertisement or any linked or associated information, and Rightmove has no control over the content. This property advertisement does not constitute property particulars. The information is provided and maintained by Maguire Developments. Please contact the selling agent or developer directly to obtain any information which may be available under the terms of The Energy Performance of Buildings (Certificates and Inspections) (England and Wales) Regulations 2007 or the Home Report if in relation to a residential property in Scotland.
*This is the average speed from the provider with the fastest broadband package available at this postcode. The average speed displayed is based on the download speeds of at least 50% of customers at peak time (8pm to 10pm). Fibre/cable services at the postcode are subject to availability and may differ between properties within a postcode. Speeds can be affected by a range of technical and environmental factors. The speed at the property may be lower than that listed above. You can check the estimated speed and confirm availability to a property prior to purchasing on the broadband provider's website. Providers may increase charges. The information is provided and maintained by Decision Technologies Limited. **This is indicative only and based on a 2-person household with multiple devices and simultaneous usage. Broadband performance is affected by multiple factors including number of occupants and devices, simultaneous usage, router range etc. For more information speak to your broadband provider.
Map data ©OpenStreetMap contributors.




