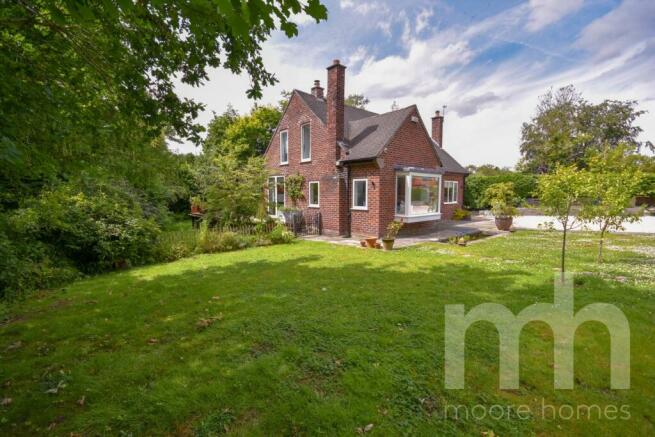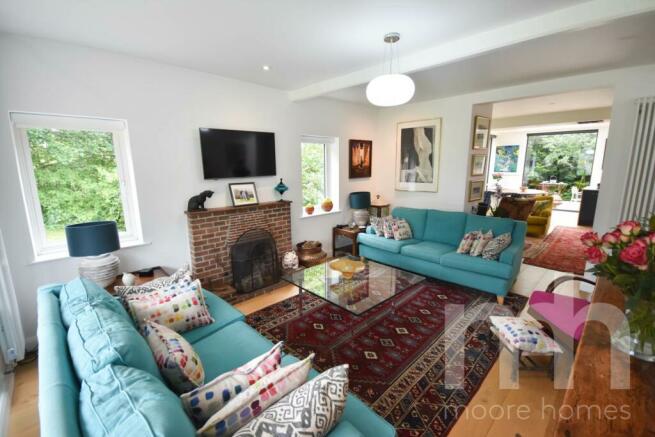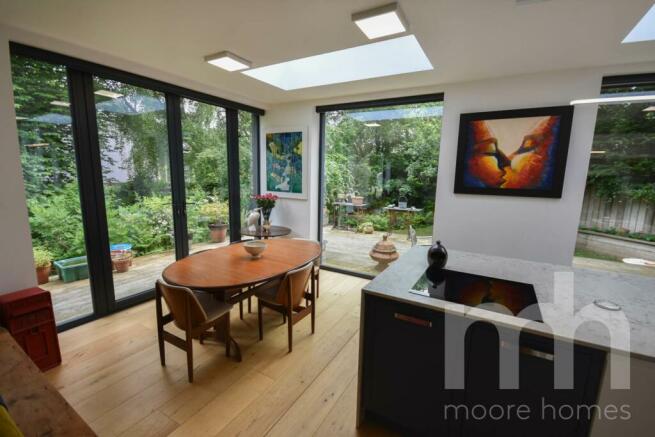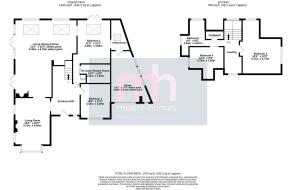
GREEN LANE, Poynton, SK12 1TJ

- PROPERTY TYPE
Detached
- BEDROOMS
4
- BATHROOMS
2
- SIZE
1,973 sq ft
183 sq m
- TENUREDescribes how you own a property. There are different types of tenure - freehold, leasehold, and commonhold.Read more about tenure in our glossary page.
Freehold
Key features
- STUNNING BESPOKE `ONE OFF` HOME STANDING in GENEROUS GROUNDS
- FOUR DOUBLE BEDROOM HIGH SPEC CONTEMPORARY ACCOMMODATION
- STYLISH OPEN PLAN LIVING DINING KITCHEN with ISLAND & WOOD BURNING STOVE
- FABULOUS DUAL ASPECT LIVING ROOM with FEATURE BAY SITTING WINDOW and OPEN FIREPLACE
- BEAUTIFUL EN SUITE SHOWER ROOM & SLEEK FAMILY BATHROOM
- ALUMINIUM DOUBLE DOORS, FLOOR to CEILING WINDOWS & ROOF LANTERNS ENHANCING LIGHT
- DESIRABLE SEMI RURAL HIGHER POYNTON still within EASY REACH of EXCELLENT AMENITIES
- SPACIOUS GATED DRIVEWAY - ATTACHED GARAGE - GENEROUS GARDEN SPACE
- An INTERNAL VIEWING is ESSENTIAL to APPRECIATE the SPACE, LAYOUT and CONTEMPORARY DESIGN
- FOR MATERIAL INFORMATION CLICK ON VIRTUAL TOUR
Description
- The property is set well back from the road with a large lawned garden to the front and there is a GATED DRIVEWAY providing ample off road parking as well as leading to the ATTACHED GARAGE. There are gardens to the side and rear with mature trees and hedging providing a pleasant rural aspect, also at the rear is an elevated wrap-a-round decking area, perfect for sitting out and enjoying the rural surroundings.
- From the front the property is built to an attractive traditional design while to the rear the property has been extended in a sleek contemporary style, a strong indicator to the what awaits internally. The arched front door leads into the light and welcoming ENTRANCE HALL with solid oak floors and staircase with a feature window leading up to the first floor, there is a DOUBLE BEDROOM to one side which could also function as an additional sitting room/play room if desired. Part open to the entrance hall is the fabulous dual aspect LIVING ROOM with a BAY WINDOW SEAT and OPEN FIREPLACE. Through to the stunning LIVING DINING KITCHEN beautifully set out to create open plan living with distinctive zones featuring such delights as a WOOD BURNING STOVE with top oven, magnificent ISLAND with sleek worktops, hob, `1810` sink and `Fisher & Paykel` dishwasher. There are multiple aluminium framed doors, floor to ceiling windows and roof lanterns, all enhancing the contemporary design and emphasising the semi rural surroundings. There is a further spacious bedroom on the ground floor which overlooks the rear garden and also the benefit of a SUPER STYLISH & SPACIOUS EN SUITE SHOWER ROOM. There is also a UTILITY which leads to the ATTACHED GARAGE.
- The stairs are flooded with light from the panoramic window and then to the FEATURE DUAL ASPECT LANDING which due to its thoughtful design could be ideal as work station or just pleasant seating area. From here there is a LARGE DUAL ASPECT BEDROOM built to a striking design, a FOURTH DOUBLE BEDROOM with clever built in storage area and then the SLEEK FAMILY BATHROOM also dual aspect and comprising a contemporary four piece suite including a luxurious deep double ended free standing bath positioned to enjoy the rear aspect and a separate shower.
- The striking design of this bespoke home positively enhances all the natural light, emphasises the feeling of space and flow of the marvellous accommodation, which will suit all varieties of lifestyle.
*For details of the MATERIAL INFORMATION REPORT (MIR) regarding this property please click on the `VIRTUAL TOUR` and this will load the full report separately.
**PLEASE NOTE: The Tenure information shown has been taken from the official Land Registry Portal:
If the Tenure is showing as "UNKNOWN" this means the information relating to the Tenure is not currently available on the official Land Registry Portal and we therefore advise you speak with your solicitor or take legal advice before viewing/offering/or committing to purchase this property IF the Tenure noted or lack of information affects you.
If the Tenure is shown as "FREEHOLD" or "LEASEHOLD" then this information was recorded when the property was made available and obtained from the Land Registry Portal. We cannot guarantee the information is accurate or up to date, however we expect it to be so, as it is the official register. Also to note: **All tenure types including Freehold, might have associated Rents payable. If you have any concerns you can email us on before committing to view or offer.
Notice
Please note we have not tested any appliances, including gas, electric, heating, water, showers, lights, boilers etc. We recommend if you have a particular concern, you consult a professional who is qualified in inspecting the type of appliance you are concerned about. Measurements are approximate and could change if a vendor has altered the property and failed to inform us of the change.
Brochures
Web Details- COUNCIL TAXA payment made to your local authority in order to pay for local services like schools, libraries, and refuse collection. The amount you pay depends on the value of the property.Read more about council Tax in our glossary page.
- Band: F
- PARKINGDetails of how and where vehicles can be parked, and any associated costs.Read more about parking in our glossary page.
- Garage,Off street
- GARDENA property has access to an outdoor space, which could be private or shared.
- Private garden
- ACCESSIBILITYHow a property has been adapted to meet the needs of vulnerable or disabled individuals.Read more about accessibility in our glossary page.
- Ask agent
Energy performance certificate - ask agent
GREEN LANE, Poynton, SK12 1TJ
NEAREST STATIONS
Distances are straight line measurements from the centre of the postcode- Middlewood Station0.7 miles
- Disley Station1.8 miles
- Poynton Station2.0 miles
About the agent
Moore Homes has been created to offer
exceptional customer service to achieve great results for our clients, both
For Sale and To Let with our brilliant
eye-catching marketing.
Daniel Moore, who created
Moore Homes in 2000 started his career in Bramhall over 25 years ago now and has been working in the Bramhall, Poynton and surrounding areas ever since, being
Notes
Staying secure when looking for property
Ensure you're up to date with our latest advice on how to avoid fraud or scams when looking for property online.
Visit our security centre to find out moreDisclaimer - Property reference 30002034_MHOM. The information displayed about this property comprises a property advertisement. Rightmove.co.uk makes no warranty as to the accuracy or completeness of the advertisement or any linked or associated information, and Rightmove has no control over the content. This property advertisement does not constitute property particulars. The information is provided and maintained by Moore Homes, Poynton. Please contact the selling agent or developer directly to obtain any information which may be available under the terms of The Energy Performance of Buildings (Certificates and Inspections) (England and Wales) Regulations 2007 or the Home Report if in relation to a residential property in Scotland.
*This is the average speed from the provider with the fastest broadband package available at this postcode. The average speed displayed is based on the download speeds of at least 50% of customers at peak time (8pm to 10pm). Fibre/cable services at the postcode are subject to availability and may differ between properties within a postcode. Speeds can be affected by a range of technical and environmental factors. The speed at the property may be lower than that listed above. You can check the estimated speed and confirm availability to a property prior to purchasing on the broadband provider's website. Providers may increase charges. The information is provided and maintained by Decision Technologies Limited. **This is indicative only and based on a 2-person household with multiple devices and simultaneous usage. Broadband performance is affected by multiple factors including number of occupants and devices, simultaneous usage, router range etc. For more information speak to your broadband provider.
Map data ©OpenStreetMap contributors.





