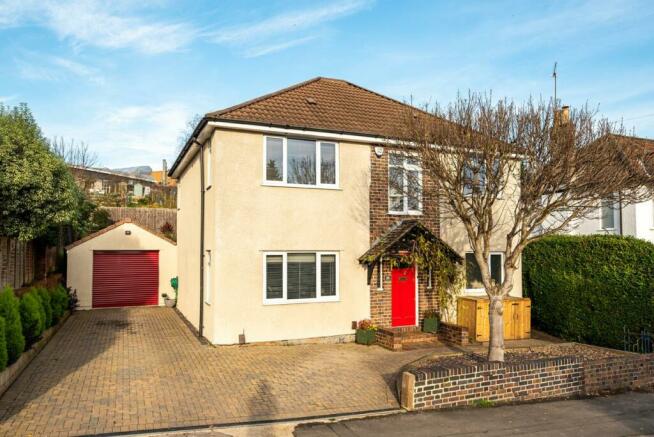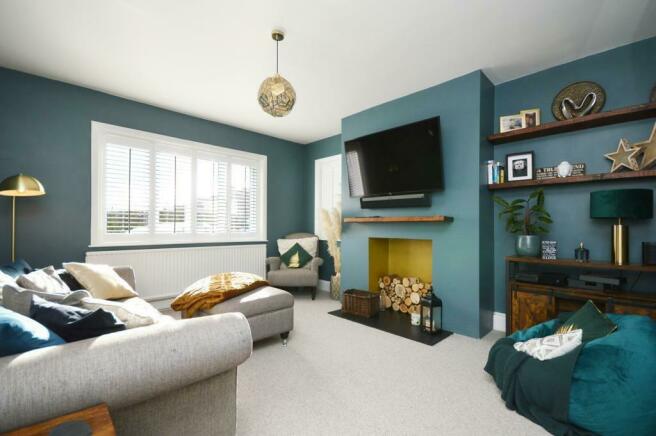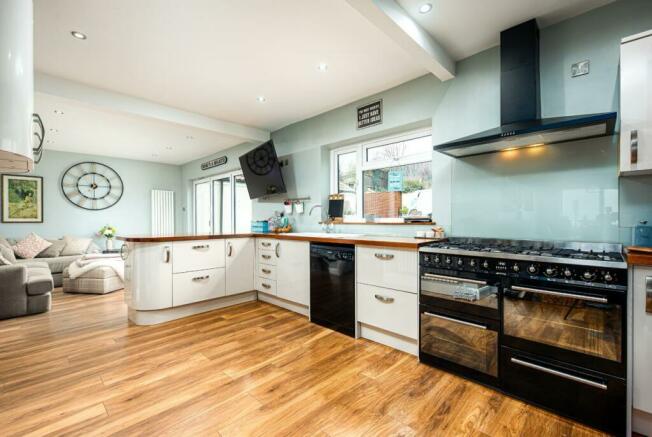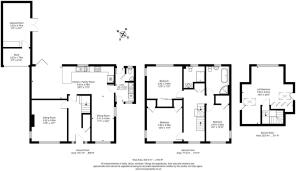Kersteman Road, Bristol

- PROPERTY TYPE
Detached
- BEDROOMS
4
- BATHROOMS
3
- SIZE
Ask agent
- TENUREDescribes how you own a property. There are different types of tenure - freehold, leasehold, and commonhold.Read more about tenure in our glossary page.
Freehold
Key features
- Redland Green Catchment
- Detached Family Home
- Four Double Bedrooms
- Spacious Open Plan Living Area
- Modern and Stylish Throughout
- Outside Games Room/Home Office
- Large Rear Garden
- Off-Street Parking
Description
This truly exceptional property has everything the modern family is looking for. Tastefully decorated throughout and with stylish fittings it is the type of property you can move into, unpack and just start to enjoy.
The beauty of this house is the flow of the living space, the kitchen is often the heart of the home and this large open-plan space is great for sociable family gatherings and there is a more formal lounge to the front of the property. So the house is a mix of social spaces for entertaining and more intimate spaces for those family members who like doing their own thing.
Upstairs on the first floor are three good sized double bedrooms, with the master bedroom having a private en-suite bathroom. There is also a large family bathroom with bath and shower. On the top floor is a large double bedroom which would be an independent teenagers dream or could provide a large home study area.
Outside the living accommodation continues with a fantastic games room in the garden, providing storage to the front and the ultimate games room to the rear. Currently set up with a pool table and bar this could also be used as a home office.
To the front of the property there is plentiful off-street parking and to the rear the amazing spacious garden with many sitting areas and currently a discreetly positioned hot tub.
This is a truly magnificent family home and based in the sought-after Redland area close to all the amenities on the Gloucester Road and within easy distance of the Whiteladies Road and transport networks.
Council Tax = F
EPC = D
Freehold
Kitchen/Family Room - 8.90 x 3.48 (29'2" x 11'5") - This is a fantastic open-plan living space which will be perfect for family time, entertaining and socialising. The modern kitchen is fully equipped with a Smeg Range Cooker, space for Dishwasher and Fridge Freezer and a range of wall and base units for storage. A breakfast bar divides the cooking area from the family room which in turn leads out through bi-fold doors to the large patio area.
Dining Room - 2.41 x 4.94 (7'10" x 16'2") - The Dining Room flows from the kitchen/family room to the front of the property and provides an area for more formal eating and family gatherings.
Utility Room - 1.98 x 3.62 (6'5" x 11'10") - Providing the perfect area to keep all your laundry sorted this room has space and plumbing for the washing machine, tumble dryer and there is also a wine cooler. With plenty of storage units, a separate guest cloakroom with wc and basin and also access from front to rear of the house this is an extremely practical and useful space.
Lounge - 3.82 x 4.45 (12'6" x 14'7") - This tastefully decorated and comfortable lounge is the perfect room for the grown ups to relax in. It has modern decoration and neutral carpets and window to the front aspect.
Master Bedroom - 3.82 x 3.48 (12'6" x 11'5") - This elegant room has modern decoration and built-in wardrobes. There are windows to the rear and side aspect making this a lovely bright room and a door leading to the private en-suite.
En-Suite To Master Bedroom - A modern and stylish shower room with walk-in cubicle, wc and basin. With window to rear aspect.
Bedroom Two - 3.82 x 3.59 (12'6" x 11'9") - This good sized double bedroom has elegant decoration and wooden laminate flooring. There are built-in wardrobes providing useful storage space and with windows to front and side aspect this is a light bright room.
Family Bathroom - Beautifully designed this stylish bathroom has a modern free standing bath, shower cubicle, wc and basin. There is a window to rear aspect.
Loft Bedroom - 5.50 x 6.21 (18'0" x 20'4") - This is a great sized double room at the top of the house and would provide the perfect space for an independent teenager or could provide the all important home study away from any household distractions. With two velux windows and windows to the rear aspect there is plenty of natural light in this room.
Games Room - The former garage has been converted to provide a really good fun, family living and storage area. At the front there is still storage for bikes etc but to the rear is the ultimate games room or office space. French doors lead out to the patio area.
Rear Garden - This large rear garden is very well designed to provide ample seating areas for alfresco eating, socialising or general relaxation. The patio can be accessed through the kitchen bi-fold doors which are designed to open up the inside/outside living space. Steps from the patio lead up to an area with artificial lawn and decked seating area. There is currently a hot tub but this will be removed.
Driveway Parking - To the front is off-street parking for numerous cars.
Brochures
Kersteman Road, BristolBrochure- COUNCIL TAXA payment made to your local authority in order to pay for local services like schools, libraries, and refuse collection. The amount you pay depends on the value of the property.Read more about council Tax in our glossary page.
- Band: F
- PARKINGDetails of how and where vehicles can be parked, and any associated costs.Read more about parking in our glossary page.
- Yes
- GARDENA property has access to an outdoor space, which could be private or shared.
- Yes
- ACCESSIBILITYHow a property has been adapted to meet the needs of vulnerable or disabled individuals.Read more about accessibility in our glossary page.
- Ask agent
Kersteman Road, Bristol
NEAREST STATIONS
Distances are straight line measurements from the centre of the postcode- Redland Station0.3 miles
- Montpelier Station0.6 miles
- Clifton Down Station0.7 miles
About the agent
We have been serving the local area for the past four years and we get most of our clients through referrals – so we’re very motivated. We can’t sit around waiting for property owners to wander through the door or spend a fortune on marketing to get our name out there. We’re keen, efficient, focused and a pleasure to deal with – because if our clients are not raving about us to their friends, family and colleagues then we’re in trouble!
Technology has revolutionised the property marke
Notes
Staying secure when looking for property
Ensure you're up to date with our latest advice on how to avoid fraud or scams when looking for property online.
Visit our security centre to find out moreDisclaimer - Property reference 33185690. The information displayed about this property comprises a property advertisement. Rightmove.co.uk makes no warranty as to the accuracy or completeness of the advertisement or any linked or associated information, and Rightmove has no control over the content. This property advertisement does not constitute property particulars. The information is provided and maintained by Sarah Clark Property Consultants, Bristol. Please contact the selling agent or developer directly to obtain any information which may be available under the terms of The Energy Performance of Buildings (Certificates and Inspections) (England and Wales) Regulations 2007 or the Home Report if in relation to a residential property in Scotland.
*This is the average speed from the provider with the fastest broadband package available at this postcode. The average speed displayed is based on the download speeds of at least 50% of customers at peak time (8pm to 10pm). Fibre/cable services at the postcode are subject to availability and may differ between properties within a postcode. Speeds can be affected by a range of technical and environmental factors. The speed at the property may be lower than that listed above. You can check the estimated speed and confirm availability to a property prior to purchasing on the broadband provider's website. Providers may increase charges. The information is provided and maintained by Decision Technologies Limited. **This is indicative only and based on a 2-person household with multiple devices and simultaneous usage. Broadband performance is affected by multiple factors including number of occupants and devices, simultaneous usage, router range etc. For more information speak to your broadband provider.
Map data ©OpenStreetMap contributors.




