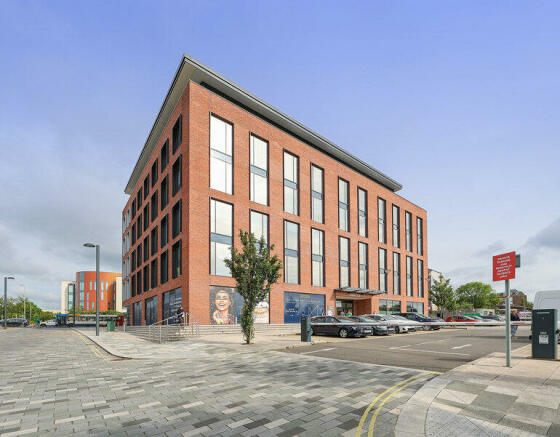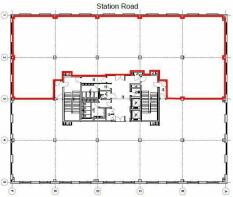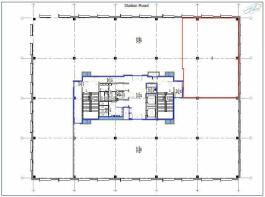Connect 38, Ashford Commercial Quarter, 1 Dover Place, Ashford, Kent, TN23 1FB
- SIZE AVAILABLE
1,895-7,848 sq ft
176-729 sq m
- SECTOR
Office to lease
Lease details
- Lease available date:
- Ask agent
- Lease type:
- Long term
Key features
- Prime town centre office location
- VRF air conditioning
- LED lighting with daylight sensors
- 2 passenger lifts
- Male and female WCs on all floors
- Car parking
- Covered bike storage
- Shower and changing room
- EPC - Anticipated A/B Rating
Description
Taking inspiration from the existing brick warehouses in the area, the first phase of the Ashford Commercial Quarter is a landmark building that will create modern office and retail space in an exciting new quarter for Ashford.
The result is six floors of exceptional and adaptable open plan Class E (formally B1, A1, A2) and A3 space, offering a contemporary working environment for dynamic and ambitious businesses.
The offices are accessed via a large manned reception area from the Dover Place Car Park side of the building. There is a central lift core and stairwell providing access to the upper floors. The offices themselves offer modern, light open plan accommodation complete with suspended ceiling, LED lighting and raised floors. The areas currently available, measure on a Net Internal Area Basis are as follows:
First Floor: 553.00 sq m = 5,953 sqft
Second Floor: 176.00 sq m = 1,895 sqft
Parking ratio 1:293 sq ft
The premises are available to let on a new Full Repairing and Insuring lease for a term to be agreed.
Service Charge: A service charge is payable. Further details available on request.
Distances from Connect 38
Ashford International Railway Station 180 yards
M20 (Junction 9) 1.7 miles
M20 (Junction 10) 2.1 miles
LeShuttle - Eurotunnel 12 miles
Dover Ports 22.8 miles
M25 (Junction 5) 36.9 miles
M25 (Junction 3) 37.7 miles
Prime town centre office location
VRF air conditioning
LED lighting with daylight sensors
2 passenger lifts
Male and female WCs on all floors
Car parking
Covered bike storage
Shower and changing room
EPC - Anticipated A/B Rating
Brochures
Connect 38, Ashford Commercial Quarter, 1 Dover Place, Ashford, Kent, TN23 1FB
NEAREST STATIONS
Distances are straight line measurements from the centre of the postcode- Ashford International Station0.1 miles
- Ashford Station0.1 miles
- Wye Station3.6 miles
About Sibley Pares Chartered Surveyors, Ashford
Unit 14, The Oak Trees Business Park, The Courtyard, Orbital Park, Ashford, TN24 0SY

Sibley Pares (Taylor Riley) Ltd.are well established in the Ashford and Kent commercial property market, we are very active in the sales and lettings market, winning awards in recent years.
We feel we can "add value" to your property project, by melding our knowledge of the local area, with an awareness of demand & supply and an indepth knowledge of the commercial building stock.
There is an odds on chance that we have knowledge, sometimes indepth knowledge, of the building
Notes
Disclaimer - Property reference 201273LH. The information displayed about this property comprises a property advertisement. Rightmove.co.uk makes no warranty as to the accuracy or completeness of the advertisement or any linked or associated information, and Rightmove has no control over the content. This property advertisement does not constitute property particulars. The information is provided and maintained by Sibley Pares Chartered Surveyors, Ashford. Please contact the selling agent or developer directly to obtain any information which may be available under the terms of The Energy Performance of Buildings (Certificates and Inspections) (England and Wales) Regulations 2007 or the Home Report if in relation to a residential property in Scotland.
Map data ©OpenStreetMap contributors.





