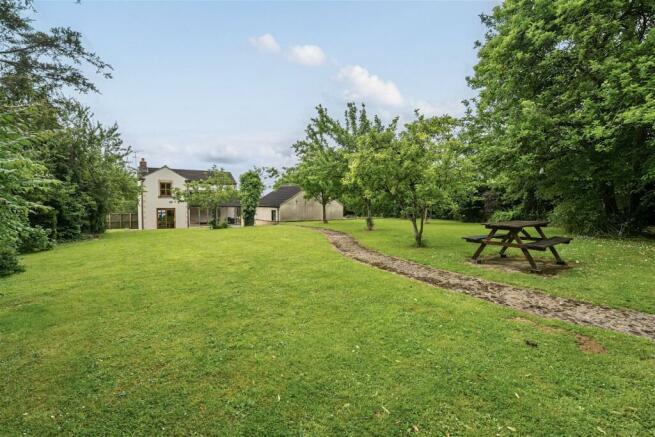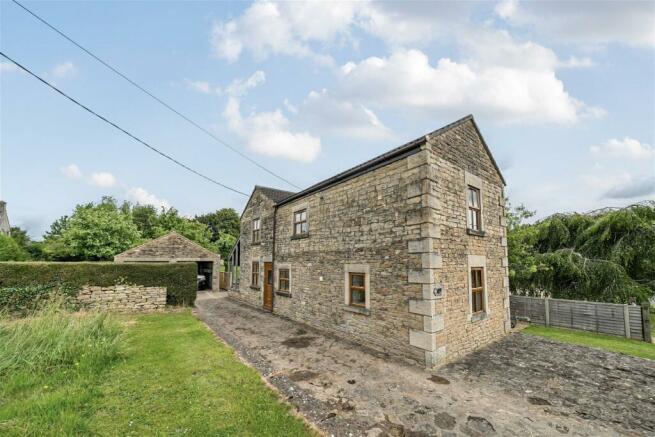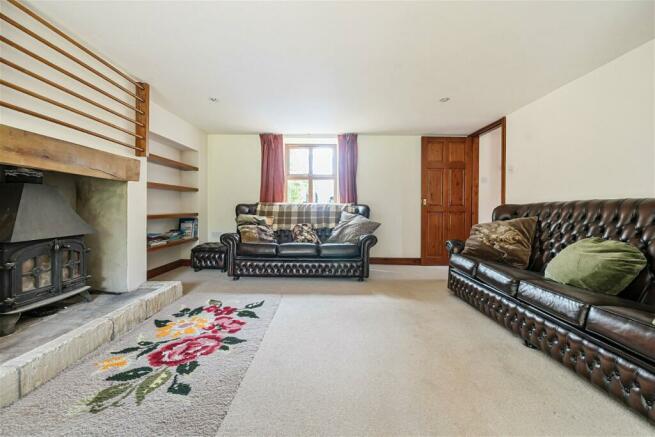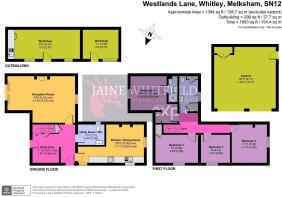Westlands Lane, Whitley

- PROPERTY TYPE
Detached
- BEDROOMS
4
- BATHROOMS
2
- SIZE
Ask agent
- TENUREDescribes how you own a property. There are different types of tenure - freehold, leasehold, and commonhold.Read more about tenure in our glossary page.
Freehold
Key features
- Converted and extended farm cottage
- 4 sizeable bedrooms, plus large wet room and en suite to master
- Spacious kitchen/diner with exposed stone wall and fireplace
- Large Sitting room with central fireplace, wood burner, and French doors into the garden
- Study area and spacious hallway plus WC/utility room
- Surrounded by countryside with views across farmland
- An outstanding garden with fruit trees, total privacy and seating areas (total plot c 0.3 acre)
- Outbuildings with power and water and potential for annexe or office unit/workshop
- Double stone built car port plus plentiful driveway parking.
- NO ONWARD CHAIN!
Description
A fantastic opportunity to purchase this unique property in a non estate , semi rural location, yet within walking distance (c. 0.5 mile) of the local amenities in Whitley village. This old stone farm cottage has been extended over the years and now offers a fantastic 4 bedroom family home with options to still put your own mark and style into it. A truly excellent plot in total of c 0.3 acre, of which the lawns and orchard to the rear are complemented by an outbuilding perfect for an office studio/workshop or potential conversion to an annexe.
In a stand alone position on Westlands lane, this property offs so many options for many different types of buyer. Once you have parked up on your extensive driveway, the front door is positioned on t he side of this period property. On entering, the space opens up in front of you with a spacious hallway area, 2 storage cupboards and a further area which would be perfect as a study space. There are plenty of options to kick off those muddy boots and hang up any coats, one of which is the utility room which doubles up as the downstairs cloakroom as well. It's such a good size, there is space for a washing machine, tumble dryer and additional cupboards for storage. The kitchen/diner is a characterful space with exposed stone wall, old stone fireplace and plenty of room for a large farmhouse table (if you removed the breakfast island). Plentiful units run all the way along one side and the wooden floor boards extend from this space and into the hall, study area and utility room. Also off the hall is a fabulous sitting room. Larger enough for all the family to gather but so not big that it loses its cosy feel. Centralised around the stone fireplace with it's log burner, this room also has French doors out onto the garden for those summer days. Currently housing both sofas and a dining table, this could also offer an option for more formal dining.
Upstairs, there are 4 good sized bedrooms. The master bedroom overlooks the stunning garden, has built in wardrobe and also an ensuite shower room. A super room with more space than may be immediately apparent. The 2nd bedroom is located at the other end of the landing area and is also a good sized double with built in wardrobe, bedroom 3 again is a double room with built in storage and lastly, bedroom 4 is a small double/generous single and perfect study/hobby room. All rooms feature stone sills to modern double glazed windows. In addition to the ensuite shower room, there is also a large family wet room. Once housing a bath, this spacious area consists of a generous shower area, WC and basin along with heated ladder towel rail.
Externally, there is a further door from the study/hall area which brings you out onto a covered stone veranda where you could have a couple of chairs or even some seating for a duller day, or alternatively it simply makes the perfect place for a log store and outdoor pots. The garden to the rear is a real delight with a large gravelled area for seating, with a couple of steps up onto the extensive lawn which is dotted with fruit trees and framed by mature trees and shrubs. A pond for fish or wildlife is set just into one corner and the central path leads you to the added bonus of a very large workshop and studio. Both areas are perfect for storage but also other uses including an art studio, workshop, detached garden office or even, with a connection to the drainage, an annexe. There is already light and power along with water and a secret garden area lies just behind for those who want complete escape from the rest of the family. Lastly hidden behind the bushes is a very long and spacious shed for all your garden tools and ride on mower. Back towards the property, the extensive driveway space provides parking for a parties worth of cars and a stone built, tiled roof double car port offers additional covered areas. This could easily be converted into a full garage by the addition of two up and over doors, and also has a side door giving access from the garden.
All the property is heated via oil fired heating and is also on mains drainage. Double glazed windows are all up to date and fitted throughout. The property is offered with NO ONWARD CHAIN!
Situated at the Whitley village end of Westlands Lane, this property is just over 1/2 mile walk to the renowned Pear tree Inn, community led village shop (open 7 days a week), Sprockets café and bike shop, a golf and cricket club. Shaw C of E primary school and church are also a close by and both are popular. Secondary schooling is found at both Corsham and Melksham with a regular bus service running along the Corsham road nearby. In addition there are far reaching countryside walks in every direction. Perfect for long dog walks and time to escape the bustle of life. You could choose to walk to Lacock, Neston, Gastard and even Corsham via the fields and woods at Whitley. The bus service through the village to Corsham. Melksham and Bath is regular (roughly every hour) and access to the A350 and M4 beyond provides excellent transport links. Rail stations are provided at nearby Melksham and the mainline to London Paddington can be found at Chippenham where just under an hour finds you int he heart of the capital.
- COUNCIL TAXA payment made to your local authority in order to pay for local services like schools, libraries, and refuse collection. The amount you pay depends on the value of the property.Read more about council Tax in our glossary page.
- Band: D
- PARKINGDetails of how and where vehicles can be parked, and any associated costs.Read more about parking in our glossary page.
- Driveway
- GARDENA property has access to an outdoor space, which could be private or shared.
- Yes
- ACCESSIBILITYHow a property has been adapted to meet the needs of vulnerable or disabled individuals.Read more about accessibility in our glossary page.
- Wet room,Level access
Westlands Lane, Whitley
NEAREST STATIONS
Distances are straight line measurements from the centre of the postcode- Melksham Station1.5 miles
- Chippenham Station4.7 miles
- Bradford-on-Avon Station5.6 miles
About the agent
When I decided to set up my own estate agency, it was important to bring back the values that I felt have been lost over the years by other agents. We have 4 key goals which are to act with honesty, integrity, expertise and with a personal touch. Moving home can be stressful, and we are here to guide your through the process as your personal property advisor.
Instead of simply opening up more offices, I want each of our property professionals to be a specialist in their own area and pro
Notes
Staying secure when looking for property
Ensure you're up to date with our latest advice on how to avoid fraud or scams when looking for property online.
Visit our security centre to find out moreDisclaimer - Property reference S983401. The information displayed about this property comprises a property advertisement. Rightmove.co.uk makes no warranty as to the accuracy or completeness of the advertisement or any linked or associated information, and Rightmove has no control over the content. This property advertisement does not constitute property particulars. The information is provided and maintained by Jaine Whitfield Bespoke Estate Agents, Powered by eXp UK, Corsham. Please contact the selling agent or developer directly to obtain any information which may be available under the terms of The Energy Performance of Buildings (Certificates and Inspections) (England and Wales) Regulations 2007 or the Home Report if in relation to a residential property in Scotland.
*This is the average speed from the provider with the fastest broadband package available at this postcode. The average speed displayed is based on the download speeds of at least 50% of customers at peak time (8pm to 10pm). Fibre/cable services at the postcode are subject to availability and may differ between properties within a postcode. Speeds can be affected by a range of technical and environmental factors. The speed at the property may be lower than that listed above. You can check the estimated speed and confirm availability to a property prior to purchasing on the broadband provider's website. Providers may increase charges. The information is provided and maintained by Decision Technologies Limited. **This is indicative only and based on a 2-person household with multiple devices and simultaneous usage. Broadband performance is affected by multiple factors including number of occupants and devices, simultaneous usage, router range etc. For more information speak to your broadband provider.
Map data ©OpenStreetMap contributors.




