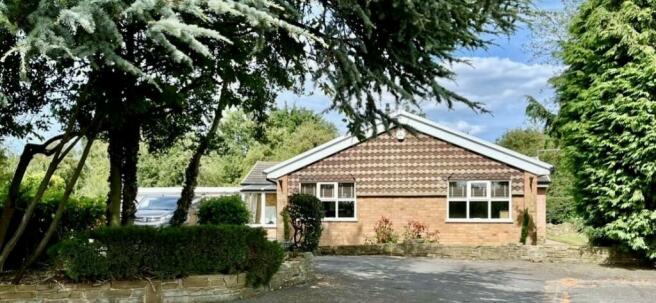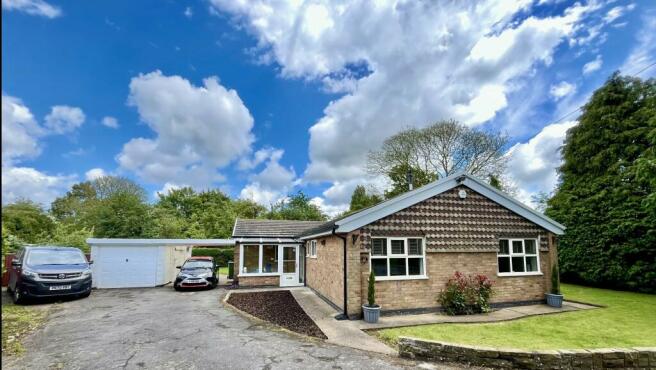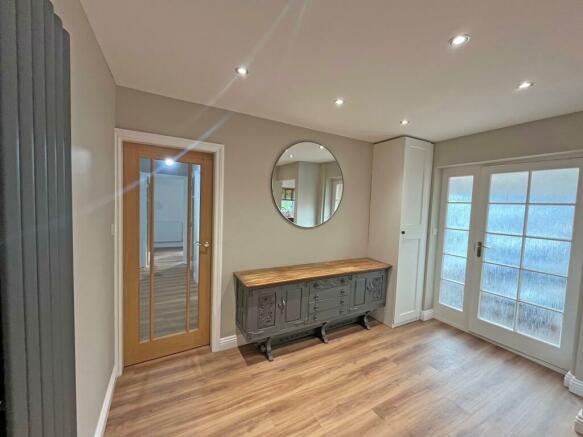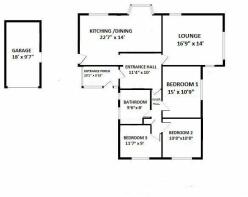20 Maple Grove, New Waltham, Grimsby DN36

- PROPERTY TYPE
Bungalow
- BEDROOMS
3
- BATHROOMS
1
- SIZE
Ask agent
- TENUREDescribes how you own a property. There are different types of tenure - freehold, leasehold, and commonhold.Read more about tenure in our glossary page.
Freehold
Key features
- Detached Bungalow on a Desirable Plot
- Gas Central Heating & Double Glazing Throughout
- Potential To Extend
- Council Tax band: D
Description
Entrance Porche 10’ x 5’10” (3.04m x 1.77m)
A large enclosed entrance porch built on a brick base with Upvc windows, double glazed door and a further part glazed door to the main hallway.
Main Hallway 11’4” x 10’ (3.45m x 3.04m)
Spacious hallway which forms a central reception area with spotlighting to the ceiling, oak doors leading off to main living areas, modern radiators and oak Lvt flooring (which flows through the majority of the property).
Lounge 16’9” x 14’ (5.10m x 4.26m)
A large bright and spacious room with dual aspect windows letting in plenty of light and overlooking the private rear gardens. Overall, a lovely cosy room with central solid oak modern fire surround with granite hearth, two radiators, new carpets and blinds to all windows.
Kitchen/Dining Room 22’7” x 14’ Widest Point (6.88m x 4.26m Widest Point)
Impressive large open feel kitchen diner fitted with blue shaker doors and copper accents, complimentary white herringbone tiling and a breakfast bar with overhead pendant lights. With integrated appliances including double oven, Upvc double glazed rear windows overlooking rear gardens, new composite side door leading into the carport, modern radiators, oak Lvt flooring and spotlighting to the main kitchen area.
The dining area has a deep Upvc bay window overlooking the rear garden, a lovely place to sit and relax, with modern radiators and a high-level TV point.
Inner Hallway
With glazed oak doors leading to the 3 bedrooms and bathroom, loft access, built in storage cupboard and a radiator.
Bedroom One 15’ x 10’9” (4.57m x 3.27m)
A large double bedroom with oak door, Upvc large double-glazed window overlooking the private side gardens with modern blinds, new carpets, radiator and a high-level TV point.
Bedroom Two 10’9” x 10’9” (3.27m x 3.27m)
A lovely bright room with oak door, views of the frontage a side garden, Upvc window, modern blinds, carpet, radiator and a high-level TV point.
Bedroom Three 11’7” x 9’1” (3.53m x 2.76m)
Double bedroom with oak glazed door, Upvc window overlooking frontage and side garden with modern blinds, radiator and Lvt flooring.
Bathroom 9’6” x 8’ (2.89m 2.43m)
Beautiful fitted and appointed bathroom with fully tiled walls including feature tiling to one wall with twin chrome towel rails, double vanity unit with storage drawers and complimentary illuminated heated mirrors, WC, bath and separate shower. With oak door, Lvt flooring, Upvc double glazed windows and spotlighting to the bathroom ceiling.
Detached Garage 18’ x 9’7” (5.48m x 2.92m)
With up and over door access door, side courtesy door and adjoining the garage is a useful carport providing additional covered parking.
Outside The Property
The property sits within this very pleasant plot with gardens to all sides including lawns and patio offering a good level of privacy.
The drive provides parking provision and access to the garage and carport.
*Note:
The property has approved plans to extend to the side elevation to create a large utility room, separate cloakroom and large double garage with storage area/office/playroom above.
Brochures
Brochure- COUNCIL TAXA payment made to your local authority in order to pay for local services like schools, libraries, and refuse collection. The amount you pay depends on the value of the property.Read more about council Tax in our glossary page.
- Ask agent
- PARKINGDetails of how and where vehicles can be parked, and any associated costs.Read more about parking in our glossary page.
- Yes
- GARDENA property has access to an outdoor space, which could be private or shared.
- Private garden
- ACCESSIBILITYHow a property has been adapted to meet the needs of vulnerable or disabled individuals.Read more about accessibility in our glossary page.
- Ask agent
20 Maple Grove, New Waltham, Grimsby DN36
NEAREST STATIONS
Distances are straight line measurements from the centre of the postcode- Grimsby Town Station3.1 miles
- Cleethorpes Station3.4 miles
- Grimsby Docks Station3.7 miles
About the agent
Mellor & Beer Estate Agents
A warm welcome from Mellor and Beer Estate Agents.
Thank you for taking the time to browse, here is some information about our company and our services to you our client.
WHO WE ARE
The two principals of our newly formed company are Locals. Tim Beer and James Mellor have lived in the area all their lives.
There is a need for further entirely independent expertise in the Estate Agency business and with over 30 years experi
Industry affiliations



Notes
Staying secure when looking for property
Ensure you're up to date with our latest advice on how to avoid fraud or scams when looking for property online.
Visit our security centre to find out moreDisclaimer - Property reference 19276471_13400245. The information displayed about this property comprises a property advertisement. Rightmove.co.uk makes no warranty as to the accuracy or completeness of the advertisement or any linked or associated information, and Rightmove has no control over the content. This property advertisement does not constitute property particulars. The information is provided and maintained by Mellor & Beer, Worksop. Please contact the selling agent or developer directly to obtain any information which may be available under the terms of The Energy Performance of Buildings (Certificates and Inspections) (England and Wales) Regulations 2007 or the Home Report if in relation to a residential property in Scotland.
*This is the average speed from the provider with the fastest broadband package available at this postcode. The average speed displayed is based on the download speeds of at least 50% of customers at peak time (8pm to 10pm). Fibre/cable services at the postcode are subject to availability and may differ between properties within a postcode. Speeds can be affected by a range of technical and environmental factors. The speed at the property may be lower than that listed above. You can check the estimated speed and confirm availability to a property prior to purchasing on the broadband provider's website. Providers may increase charges. The information is provided and maintained by Decision Technologies Limited. **This is indicative only and based on a 2-person household with multiple devices and simultaneous usage. Broadband performance is affected by multiple factors including number of occupants and devices, simultaneous usage, router range etc. For more information speak to your broadband provider.
Map data ©OpenStreetMap contributors.




