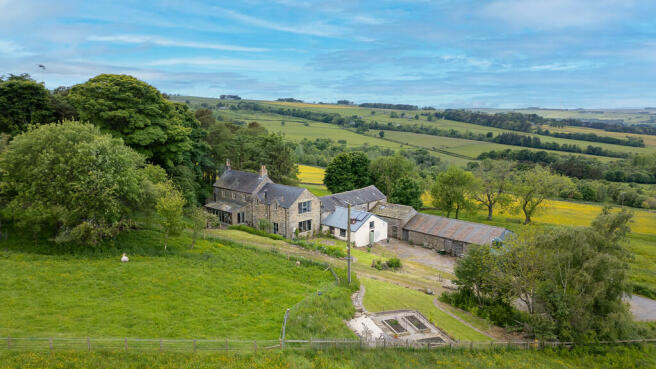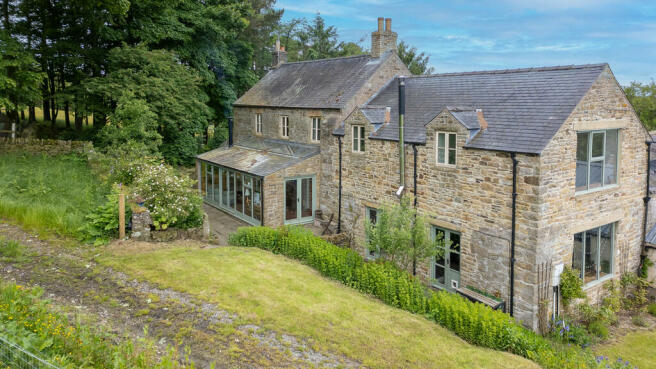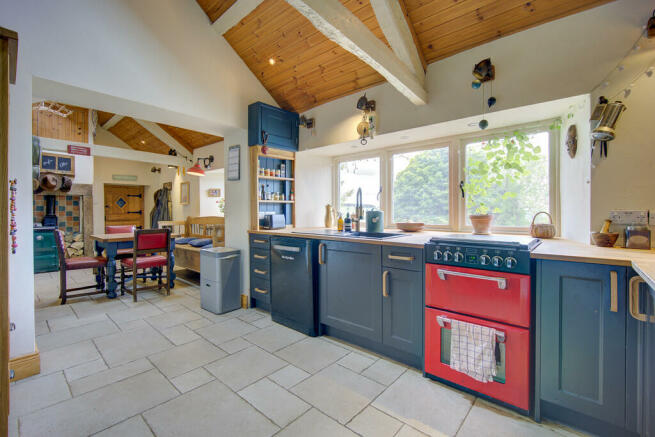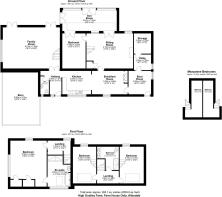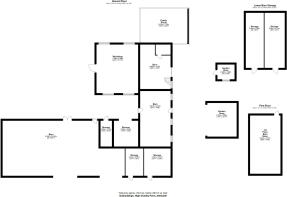
Allendale

- PROPERTY TYPE
Barn Conversion
- BEDROOMS
4
- BATHROOMS
2
- SIZE
2,853 sq ft
265 sq m
- TENUREDescribes how you own a property. There are different types of tenure - freehold, leasehold, and commonhold.Read more about tenure in our glossary page.
Freehold
Key features
- Detached Stone Built Farmhouse
- Four Bedrooms
- Agricultural Buildings
- Approximately 16 acres of Land
- Ideal Smallholding
- Development Potential
- Diversification Opportunites
- Accessible Location
Description
High Oustley is located 1.5 miles to the south west of Allendale and is directly accessible via a unmade and part shared road. The major town of Hexham lies approximately 11 miles to the north east.
The property is ideally located within the heart of Allen Valley and in an Area of Outstanding Natural Beauty. As is typical of properties in this unspoilt area, the property benefits from spectacular views. These views and the accessible, yet unspoilt nature of the locality ensures that properties like High Oustley are highly sought after.
Allendale benefits from a wide range of amenities including a well-stocked and independent Co-op, a butchers, a doctors surgery and a pharmacy. Moreover, there are several public houses and tea rooms and a primary school which is graded "good" by Ofsted.
Hexham is the major market town of the area and boasts a plethora of shops both national and local and includes numerous supermarkets. Hexham benefits from an outstanding high school and in addition has excellent schooling for all ages. Further benefits include a range of professional and leisure facilities and a modern hospital.
For the commuter the A69, A1, A1(M) and M6 provide links with the major commercial centres of the North, with Newcastle and Carlisle lying approximately 34 and 35 miles to the east and west respectively. East and West Coast railway services run from Hexham and Haydon Bridge (7.5 miles to the north of the property).
DESCRIPTION
High Oustley Farm is a wonderfully unique property, located in the heart of the West Allen Valley and within 1.5 miles from Allendale. Sitting in an elevated position and comprising of a large farmhouse, a range of primarily traditional farm buildings and sitting within a ring fence of approximately 16.21 acres of land; the property includes everything that is highly sought after in a rural property, with character, diversification and development potential all in abundance.
The Farmhouse
High Oustley farmhouse is built from Traditional Northumbrian stone and is under a slate roof, and provides spacious and comfortable living accommodation. The property dates in part back to the Bastle times of which the region is famed for, it has though been recently modernised with the works only enhancing the character and charm of the house.
The house benefits from various access points however currently the primary entrance is to the rear of the property and via stone steps assisted by wrought iron balustrading, which lead to an entrance hallway, from here there is direct access to a large kitchen/diner. The kitchen is fully fitted with wooden wall and floor units which sit on a tiled floor. Within the units sits a sink with mixer taps, an electric range and a dishwasher, these modern appliances are complemented by a Rayburn which sits in an inglenook and below an imposing stone lintel. Further character features include the exposed wooden window sills and the A frame beams with the kitchen benefiting from the full ceiling height and the consequent natural light which floods in from the high level sky lights.
Adjacent to and accessible from the kitchen is a boot room and a utility room. From the boot room there is direct external access, which is ideal for rural living.
From the kitchen there is also direct access to a large dining/living room, which again is full of character with a wood burning stove, sat with an inglenook fireplace, with the room capped by the exposed beams which are constant feature through the house.
From the dining room there is access to a wooden framed conservatory which then leads to the front of the property and gardens beyond. The conservatory provides natural light and heat that floods through the house however it is also heated via a woodburning stove, ensuring that the clear dark winter skies can be enjoyed in great comfort.
From the dining room there is also access to the fourth bedroom, albeit this room could readily be used as an office, a playroom or as a "snug".
Stairs from the dining room lead to the first floor and onto a balcony which overlooks the kitchen. From here is access to two unique double bedrooms. Set in the eaves of the property, these bedrooms have character in abundance, they are on split levels, with a mezzanine floor within. They are spacious enough to accommodate two double beds or alternatively a double bed and a workspace. Between the two rooms there is a spacious and modern family bathroom.
From the entrance hallway, there is also access to a large sitting room and in turn master bedroom and ensuite, the hallway thus provides a natural separation to the house; it splits the day to day and family accommodation from an area whereby the peace and tranquillity of the locality can be enjoyed in full. To facilitate this both the sitting room and master bedroom have large windows which sit within the gable end of the house and allow for full uninterrupted views of the valley beyond. The sitting room has a woodburning stove within, whilst the traditional element of the house is retained within the bedroom by the exposed A frame beams. As is typical of the property the traditional features are contrasted and complemented by the luxurious and modern ensuite bathroom within which is a unique walk-in bath.
The property is served by a private water supply and mains electric. Drainage is to a septic tank. Heating is provided by an oil-fired central heating system, complimented by three multi fuel stoves and a solid fuel Rayburn. These additions coupled with the presence of Solar Panels (which heat the hot water when required) ensures that the use of oil can be managed and is often negligible throughout the summer months. The house is double glazed throughout.
The Steading
The steading at High Oustley in the main consists of a large and useful range of traditional stone built farm buildings which are attached to the farmhouse and form an attractive L Shape.
Currently the buildings are used for general storage and in the main they are in good condition. They are stone built with roofs comprising of traditional stone slate, tiles, and tin sheet. Their nature, siting and outlook ensures that they hold considerable development and/or diversification potential, subject to obtaining the necessary consents; they could comfortably be utilised for the creation of further dwellings and/or holiday accommodation whilst also offering the potential for an extension to the existing house.
Attached to the traditional buildings is a timber framed pole barn, which provides stabling and further storage opportunities. In addition, there is a brick-built garage/building which again provides further storage. Depending on the future use of the traditional buildings, these buildings could be easily removed revealing the full beauty and grandeur of the traditional buildings enhancing any subsequent use.
The Land
The property as a whole sits in a ring-fenced area of approximately 16.21 acres, which includes the house and the steading. The land included is ideal in both nature and amount ensuring High Outsley is a highly desirable and diverse small holding rich in amenity and lifestyle value. The land has all the component parts to make it such, in that it includes meadow land, paddock grazing and woodland all of which total approximately 15.42 acres (2.68 ha).
The land is classified as being Grade 4 and is designated as being Severely Disadvantaged, it is rich in both fauna and flora and accordingly has significant environmental benefits. The boundaries are stockproof and comprise of both post and wire fencing and dry-stone walls.
The land is gently undulating and ranges from a low of 254m above sea level to a high of 290m. The house and steading sit at a height of approximately 280 m.
DIRECTIONS
From Hexham follow the B6305 then turn left onto the B6295 signposted Allenheads/Allendale/Catton. Drive through the village of Catton, and take the right turn on exiting the village. At the next T Junction (Thornley Gate) turn right and after approximately one mile the access drive for High Oustley is located on the right hand side of the road.
what3words: ///streetcar.tribune.biked
SERVICES
The property benefits from mains water, mains electric and oil-fired central heating. Drainage is to a septic tank.
WAYLEAVES AND EASEMENTS
The property is sold subject to all rights including rights of way, whether public or private, rights of light, support, drainage, water and electricity supplies and other rights, obligations and easements, quasi easements and restrictive covenants and all existing and proposed wayleaves for masts, pylons, stays, cables, drains and water, gas and other pipes, whether or not constituted in the title deeds or referred to in these particulars.
There is a public footpath which crosses the property to the south of the steading.
High Oustley has a shared right of access along the access drive from the public highway to the boundary of the property as per the brown shading on the sale plan.
COUNCIL TAX and ENERGY PERFORMANCE CERTIFICATE (EPC)
Council Tax Band E. EPC Rating D
TENURE
Freehold with Vacant Possession being given on completion.
LOTTING
The property is offered for sale as whole, however individual, and separate lotting would be considered, and any enquirers in this regard are encouraged to speak to the selling agent direct and at the earliest opportunity.
ENVIRONMENTAL SCHEMES
There are no land based environmental schemes on the property, however given the lands nature and locality such schemes could be attractive to a potential purchaser with additional income generated as a result. There is a capital works agreement on the property, with boundary improvement works done as a result. Subject to agreement this can be terminated on the completion of any sale.
MONEY LAUNDERING REGUALTIONS
Prospective Buyers should be aware that in the event that they are successful, they will be required to provide us with documents in relation to Money Laundering Regulations, one being photographic ID, i.e. driving licence or passport and the other being a utility bill showing their address.
SPORTING AND MINERAL RIGHTS
Included in the sale in so far as they are owned.
METHOD OF SALE
The property is to be offered for sale as a whole by Private Treaty.
VIEWINGS
The property is a working farm, viewings should not be unaccompanied and are by prior appointment only. Arrangements can be made by contacting YoungsRPS, Hexham on or harry.
Particulars prepared and Photographs taken: June 2024
Brochures
Particulars- COUNCIL TAXA payment made to your local authority in order to pay for local services like schools, libraries, and refuse collection. The amount you pay depends on the value of the property.Read more about council Tax in our glossary page.
- Band: E
- PARKINGDetails of how and where vehicles can be parked, and any associated costs.Read more about parking in our glossary page.
- Off street
- GARDENA property has access to an outdoor space, which could be private or shared.
- Yes
- ACCESSIBILITYHow a property has been adapted to meet the needs of vulnerable or disabled individuals.Read more about accessibility in our glossary page.
- Ask agent
Energy performance certificate - ask agent
Allendale
NEAREST STATIONS
Distances are straight line measurements from the centre of the postcode- Haydon Bridge Station5.4 miles
About the agent
A little local knowledge can build great things
We understand the importance of choosing an estate agent you can trust, at YoungsRPS we take every possible step to exceed your expectations with an exceptional level of communication, superb marketing material and the care and attention of a team who really do know how to make you feel at home.
Built on solid foundationsAt YoungsRPS we are passionate about selling homes, committ
Industry affiliations



Notes
Staying secure when looking for property
Ensure you're up to date with our latest advice on how to avoid fraud or scams when looking for property online.
Visit our security centre to find out moreDisclaimer - Property reference 100897011539. The information displayed about this property comprises a property advertisement. Rightmove.co.uk makes no warranty as to the accuracy or completeness of the advertisement or any linked or associated information, and Rightmove has no control over the content. This property advertisement does not constitute property particulars. The information is provided and maintained by Youngs RPS, Hexham. Please contact the selling agent or developer directly to obtain any information which may be available under the terms of The Energy Performance of Buildings (Certificates and Inspections) (England and Wales) Regulations 2007 or the Home Report if in relation to a residential property in Scotland.
*This is the average speed from the provider with the fastest broadband package available at this postcode. The average speed displayed is based on the download speeds of at least 50% of customers at peak time (8pm to 10pm). Fibre/cable services at the postcode are subject to availability and may differ between properties within a postcode. Speeds can be affected by a range of technical and environmental factors. The speed at the property may be lower than that listed above. You can check the estimated speed and confirm availability to a property prior to purchasing on the broadband provider's website. Providers may increase charges. The information is provided and maintained by Decision Technologies Limited. **This is indicative only and based on a 2-person household with multiple devices and simultaneous usage. Broadband performance is affected by multiple factors including number of occupants and devices, simultaneous usage, router range etc. For more information speak to your broadband provider.
Map data ©OpenStreetMap contributors.
