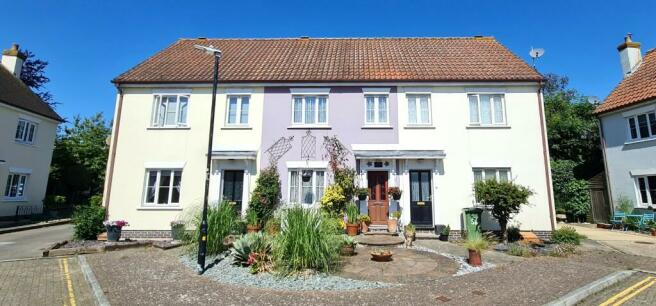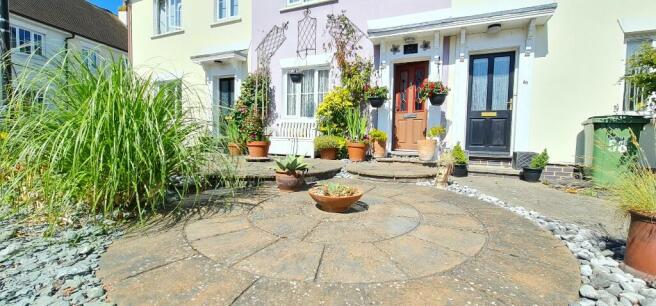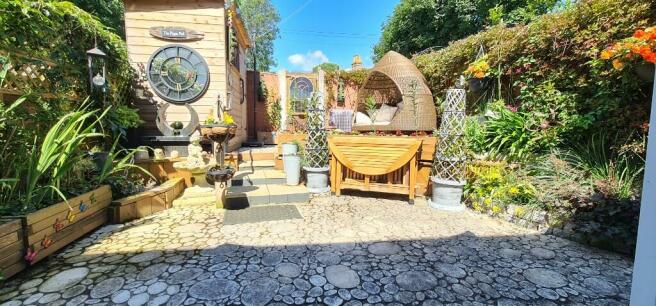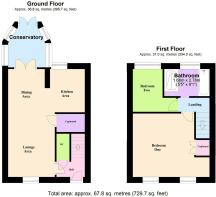
Gate Street Mews, Maldon, Essex,

- PROPERTY TYPE
Terraced
- BEDROOMS
2
- BATHROOMS
2
- SIZE
Ask agent
- TENUREDescribes how you own a property. There are different types of tenure - freehold, leasehold, and commonhold.Read more about tenure in our glossary page.
Freehold
Key features
- JUST MINUTES FROM THE HIGH STREET WITH ALL IT'S SHOPS AND RESTAURANTS
- HISTORIC MARKET TOWN ON THE BLACKWATER ESTUARY
- PRIVATE MEWS FOR THIS STUNNING TWO BED FAMILY HOME
- PRIVATE AND VISITOR PARKING
- ARGUABLY ONE OF THE BEST ROADS IN MALDON DUE TO IT'S PROXIMITY TO THE TOWN
- BEAUTIFUL ATTRACTIVE FAMILY HOME BOTH INSIDE AND OUT
- LANDSCAPED GARDENS TO FRONT AND REAR
- SOME HOMES HERE HAVE CONVERTED BED ONE TO TWO ROOMS !
- QUIET "NO THROUGH ROAD" LOCATION
- MUST BE VIEWED
Description
PRIVATE MEWS LOCATION
SUPERB TWO BED PROPERTY
Gate Street Mews, Essex, CM9 5EF ... £389,995
SCROLL DOWN FOR FULL COLOUR BROCHURE
JUST OFF THE HIGH ST ! in the Historic Market Town of Maldon on the Blackwater Estuary. Essex Guild Homes are Delighted to Offer For Sale this Very Pretty Two Bed Property in Private Mews with Parking and just Minutes from the Shops, Walks and River. Stunning Rear Garden with Gate providing Access to to Private Car Park. Beautifully Maintained Throughout.
Rooms:
Entrance Hall with Stairs to First Floor and Door to Cloaks / WC
5' 11'' x 3' 7'' (1.80m x 1.1m)
* Composite Multipoint Locking Front Door with Decorative Glazed Panel
* Laminated Flooring
* Radiator
* Power Point
* Modern Designer Radiator
* Door to Cloak / WC
* Spot lighting
* Smoke Alarm
"Modern Open Plan Living Accommodation" with Lounge / Dining Room Leading to Fitted Kitchen
Lounge / Dining Area
21' 4'' x 9' 1'' (6.50m x 2.77m)
* 2 Full Height Modern Designer Radiators
* 2 Television Points * Gas pipe sealed under floor when chimney breast removed.
* Double Opening "French Style" Doors Open to Conservatory
* Door to Large Deep Under Stairs Storage Cupboard
* Spotlighting
* Laminate flooring
* Window to front
* Various Power Points
Fitted Kitchen with Bosch Appliances and Breakfast Bar Seating Area
15' 1'' x 9' 0'' (4.59m x 2.74m)
* Range of Full Height to Ceiling Wall Units
* Cupboard Housing "Vaillant" Combination Boiler
* Integrated slimline Dishwasher
* Integrated High-Level Self-Cleaning Oven/Grill
* Integrated Fridge / Freezer
* Induction hob with Extractor Hood Above
* Space and plumbing for Under-Counter Washing Machine
* Large worktop extending into lounge area with breakfast bar.
* Cupboard inset underneath this as vegetable rack plus wine rack
* Double Glazed Window
* Thermo Plastic Tiled Flooring
* Crystal "Under Sink" Water Softener
* Black One and a Half Bowl Inset Sink with Drainer and Mixer Tap * Spot Lighting
Hexagonal Shaped Conservatory with Double Opening Doors to Garden
9' 0'' x 7' 3'' (2.74m x 2.21m)
* Ceiling Fan
* Double Glazed
* Two Double Power Points
* "French Style" Doors Lead to Rear Garden
* Laminate Flooring
Ground Floor Cloak / WC
5' 1'' (1.55m)
* Low level wc
* Wash Stand Hand Basin
* Wall Cabinet
* Extractor Fan
* Ceramic Tiled Flooring
* Spot Lighting
Under Stairs Storage Cupboard
5' 9'' x 3' 5'' (1.75m x 1.03m)
* Spot Lighting
* Sockets
* All Utility Meters
* Used at present for storing all ranges of cleaning products and coats etc.
* Water Stopcock
First Floor Landing
6' 8'' x 2' 10'' (2.03m x 0.86m)
* Power point
* Control for Bathroom Under Floor Heating
* Spot Lighting
* Smoke Alarm
* Carpeted in Neutral colours
Carpeted Stairwell with Handrails Down to Ground Floor
Bedroom One
(This Room in other Properties in this Mews has been made into Two Rooms ! )
15' 6'' x 12' 8'' (4.72m x 3.86m)
* Fitted Mirror Fronted Wardrobes
* Two Double Glazed Windows
* Large Storage Cupboard over the Stairwell
* Two Radiators
* Spot lighting
* Three Double Power Points
* Television Point
* Hatch to Loft
* Laminate Flooring
Bedroom Two
9' 4'' x 8' 10'' (2.84m x 2.69m)
* Broadband / Television Point
* Telephone Point
* Double Glazed Window Overlooks Rear Garden
* Radiator
* Various Power Points
* Laminate Flooring
* Double Glazed Window to Rear
Four Piece Fully Tiled Family Bathroom
9' 1'' x 5' 5'' (2.77m x 1.65m)
* Bath with Mixer Tap & Shower Attachment
* Deep Walk-In Shower Cubicle with "Digital Aqualisa" Shower and Fold Down Seat
* Vanity Unit with Sink and Mixer Tap
* Under Floor Heating
* Feature Wall Hung Towel Radiator / Heater
* Extractor fan
* Full Length Heated Mirror
* Ceramic Floor Tiles
* Spot Lighting
* Window to rear
Good Size Loft with Lots of Storage Space
* Loft Full Boarded and Clad
* 2 Velux Windows
* Pull-down Steps into Bedroom One from Loft
* Power and Six Strip Lights
* Eaves Cupboards on Both Sides
* Storage Racking to Side Walls to Remain
* Spare Bathroom Floor and Wall Tiles
* Spare Laminate Flooring
Well Landscaped Attractive Rear Garden
28' 7'' (8.71m)
* Back Gate to Car Park (and Parking)
* Outside tap
* Composite Fencing on Two Sides
* Feature Cobblestone Paving Throughout
* Alcove Greenhouse Area 100cmx 155cm
* Easy steps with hand rail to shed and back gate
Timber Framed Shed
8' 0'' x 4' 0'' (2.44m x 1.22m)
* Power & Lighting Connected
* Double Electric Socket
Very Pretty Landscaped Front Garden
* Attractive Landscaped Front Garden
* Gas Smart Meter Box
* Feature Circular Shaped Patio Style Area
* Occasional Planting
Parking in Car park to Rear of Property with Allocated Space and Visitor Parking
Annual Charge, Currently £195pa for the upkeep of the Grounds in this
"PRIVATE MEWS SETTING"
Energy Performance Rating: C
Council Tax Band: C
Inspected By: Thomas Devlin-James
Disclaimer:
The measurements indicated are supplied for guidance only, potential buyers are advised to re-check the measurements before committing to any expense.
Brochures
Brochure 1- COUNCIL TAXA payment made to your local authority in order to pay for local services like schools, libraries, and refuse collection. The amount you pay depends on the value of the property.Read more about council Tax in our glossary page.
- Ask agent
- PARKINGDetails of how and where vehicles can be parked, and any associated costs.Read more about parking in our glossary page.
- Allocated,Visitor
- GARDENA property has access to an outdoor space, which could be private or shared.
- Back garden,Rear garden,Private garden,Enclosed garden,Front garden
- ACCESSIBILITYHow a property has been adapted to meet the needs of vulnerable or disabled individuals.Read more about accessibility in our glossary page.
- Ask agent
Energy performance certificate - ask agent
Gate Street Mews, Maldon, Essex,
NEAREST STATIONS
Distances are straight line measurements from the centre of the postcode- Hatfield Peverel Station4.8 miles
About the agent
Attractive * LOW SELLING FEES * Call Now for Details and to See what your Home is Worth
Essex Guild Homes prides itself on being an independent, family run and proactive Residential, Lettings and Commercial Estate Agency with our flagship office located in the Town of Rayleigh. Our experienced staff provide a dedicated, professional service with a strong emphasis on Honesty and Integrity and Superior Customer Service which you can see from our google reviews.
With over 50 y
Industry affiliations

Notes
Staying secure when looking for property
Ensure you're up to date with our latest advice on how to avoid fraud or scams when looking for property online.
Visit our security centre to find out moreDisclaimer - Property reference EGH1142. The information displayed about this property comprises a property advertisement. Rightmove.co.uk makes no warranty as to the accuracy or completeness of the advertisement or any linked or associated information, and Rightmove has no control over the content. This property advertisement does not constitute property particulars. The information is provided and maintained by Essex Guild Homes, Rayleigh. Please contact the selling agent or developer directly to obtain any information which may be available under the terms of The Energy Performance of Buildings (Certificates and Inspections) (England and Wales) Regulations 2007 or the Home Report if in relation to a residential property in Scotland.
*This is the average speed from the provider with the fastest broadband package available at this postcode. The average speed displayed is based on the download speeds of at least 50% of customers at peak time (8pm to 10pm). Fibre/cable services at the postcode are subject to availability and may differ between properties within a postcode. Speeds can be affected by a range of technical and environmental factors. The speed at the property may be lower than that listed above. You can check the estimated speed and confirm availability to a property prior to purchasing on the broadband provider's website. Providers may increase charges. The information is provided and maintained by Decision Technologies Limited. **This is indicative only and based on a 2-person household with multiple devices and simultaneous usage. Broadband performance is affected by multiple factors including number of occupants and devices, simultaneous usage, router range etc. For more information speak to your broadband provider.
Map data ©OpenStreetMap contributors.





