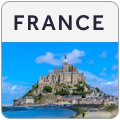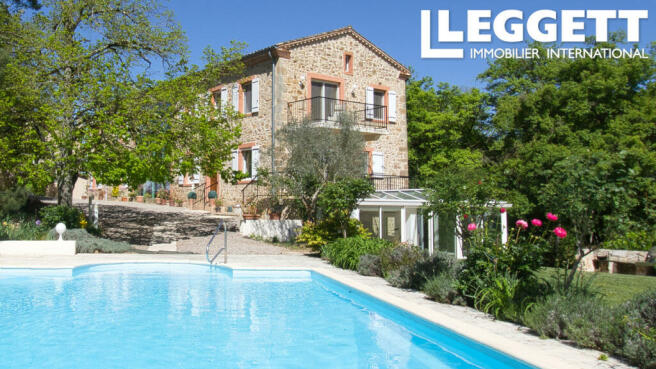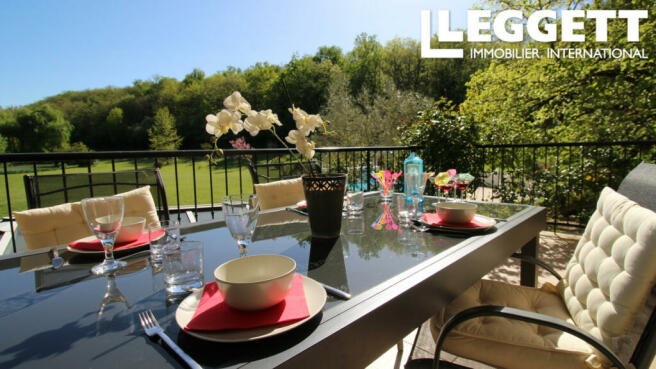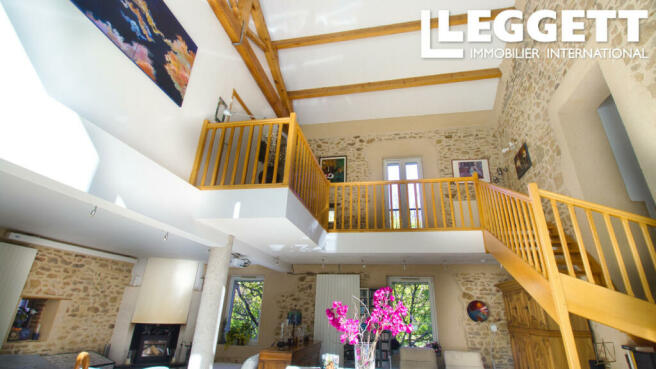Midi-Pyrénées, Tarn, St-Genest-de-Contest, France
- PROPERTY TYPE
House
- BEDROOMS
7
- BATHROOMS
6
- SIZE
5,167 sq ft
480 sq m
Key features
- Garden
- Fiber optic
- Panoramic views
- Wheelchair friendly
- Isolated
- Garage
- Barns - outbuildings
- Private parking
- Well
- Woodburner(s)
Description
Automatic gates with video intercom, long drive past sweeping parkland and flower borders to arrive at the gravelled parking area.
There are four main buildings to deal with, and we'll take them one by one. Please study the plans provided and watch the video tour for an overview.
Main mill house with impressive front wall in glass and warm stone:
Front door to entrance hall, WC, cupboard under stairs.
Right, into large double bedroom with generous balcony, views over grounds to lake; spacious, fully accessible wet room with double vanity unit.
Access to lower ground floor spa and cocktail bar in the mill race cavern. This is a genuinely unique feature. See below for more details!
Left from entrance hall opens into cathedral-height living area. This impressive space is filled with light from the glazed front wall. The open-tread wooden staircase adds to the feeling of airiness.
Woodburner, exposed stone and wooden beams provide a feeling of cosiness to balance the open space.
Through further to the kitchen with breakfast bar and space for breakfast table.
Plenty of cupboards and open shelves providing a very functional and pleasant place to get creative with the garden produce.
Stable door to exterior, access to orchard, a few steps to reach the Atelier.
From the entrance hall, a staircase leads upwards and splits:
to the right it leads to a study/office giving access to a large double bedroom with balcony overlooking the lake, spacious en-suite bath and shower with double vanity.
These two rooms could be reimagined as two or three bedrooms, with access from the landing to each.
We now backtrack partway down the stairs to follow them up again to the left, gallery overlooking the living space. Seating nook with view of the treetops and stream.
Access to third double bedroom with en-suite bath and shower, large terrace/balcony overlooking the orchard.
Ceilings are all high, sloping to the ridge, with exposed beams.
Automatic wooden shutters and interior blinds.
Vaulted cellars accessible from the exterior, ideal for storage.
Next, we visit the Atelier, a 2-bed home.
Enter to an open-plan living and kitchen space. Double-height, airy and light.
Large shower room currently also used as a storage and utility space.
From the kitchen, glazed doors to the large roofed terrace overlooking the orchard. Kiwi fruit vines provide welcome summer shade and plenty of delicious fruit.
From the living area, door to stairs, and another beyond to the garage. Continue up the stairs to find a gallery providing access to two double bedrooms overlooking the extensive parkland.
The garage is equipped with a car charging point and comfortably houses two family cars. Plenty of shelving and storage space.
At the rear of this Atelier building are two further spacious stores, accessible from the exterior via double doors.
To the side is a large boiler room housing the recently installed gas central heating boiler which powers the mill house heating system. Storage.
The Library is a spacious hall equipped with many glazed book cases
3 WCs
Shower room with WC
Ideal as a games room or event venue as it is, or with a little modification it could easily become a holiday cottage/gîte or residence.
The Bungalow is set a little way from the other houses
Large central space
Fully equipped kitchen
Shower room with WC
2 double bedrooms
Comfortable self-contained accommodation for guests, holidaymakers, course participants...
This bungalow also works well as a venue for business activities, with its large central space.
The property also comprises very extensive grounds including a productive vegetable garden, flower borders and lawns all watered from the lake via the professionally installed irrigation system. A large wooden storage shed houses garden machinery and equipment, and a small greenhouse provides additional growing time.
To the north of the houses, we find the enormous park area, gently terraced to offer flat areas for tents/marquees or other uses.
Thinking about the property as a training and events venue or retreat, there is an option to purchase all the equipment including 8 marquees, tables and chairs for 360, projectors and screens, catering equipment, and much more besides. Weddings, courses, workshops, holiday accommodation, the list is as long as your imagination.
To the south, in-ground salt swimming pool.
Surrounding terrace ideal for sunbathing and watching the swimmers as you breathe in the scent of the roses.
Across the lawn is an outdoor dining area. Wooden deck shaded by a large gazebo, with barbecue and large built-in pizza oven imported from New Zealand.
Nearby is the conservatory, or winter garden. Here we find a shower room and WC as well as a large and pleasant seating area ideal for catching some sunshine on cooler winter days.
From the house, looking south down the lawn, we see the lake surrounded by plantings including weeping willow, iris and other water-loving species. Frogs plop lazily into the water as you approach. There is a small rowing boat to reach the little island. The lake is connected to the stream which once powered the mill and which still runs along the boundary of the property.
Speaking of the mill, this brings us back to that intriguing underground spa area. How did it come about? When the ruined mill building was being restored, a tree had to be removed from one end. It had grown tall inside the shelter of the old building, with deep roots. As the builders dug out those roots, they discovered the remnants of the mill's workings and the inlet channels for the water. Having cleaned it up and revealed the history of this spot, it was decided to create a place of peace and tranquillity, making the most of the flowing water and cool air. As we descend the spiral steps from the ground floor bedroom, we feel the cool rise up to meet us. A small bar area shares a mezzanine with a large hot tub. Sliding glass doors open to the watery cavern beneath the house and the sound of the water, the cool of the air and the gentle lighting combine to create a really special place.
Does this watery subterranean oasis make the house damp? No! It has been carefully constructed to ensure that the humidity does not rise into the house above. The only clue that it is here is quite deliberate in the glazed floor section in the entrance hall, giving a view of the underground stream.
This is truly a lovely place. It needs you now to come and give it a new chapter in its long history.
Brochures
Brochure 1Midi-Pyrénées, Tarn, St-Genest-de-Contest, France
NEAREST AIRPORTS
Distances are straight line measurements- Carcassonne(International)38.7 miles
- Toulouse (Blagnac)(International)39.8 miles
- Beziers(Local)67.8 miles
- Perpignan (Rivesaltes)(International)79.2 miles
- Méditerranée(International)92.0 miles

Advice on buying French property
Learn everything you need to know to successfully find and buy a property in France.
About the agent
Leggett Immobilier is a family business that was started 20 years ago and founded on the genuine belief that French estate agency could be done better – today this still holds true. Indeed, this belief was validated last year when we were crowned "Best Estate Agency in France" at a prestigious awards ceremony in London.
All of our agents live and work in France and have excellent local knowledge, covering both their area and local property prices. Clients are given a single point of co
Notes
This is a property advertisement provided and maintained by Leggett Immobilier, France (reference A28795SOM81) and does not constitute property particulars. Whilst we require advertisers to act with best practice and provide accurate information, we can only publish advertisements in good faith and have not verified any claims or statements or inspected any of the properties, locations or opportunities promoted. Rightmove does not own or control and is not responsible for the properties, opportunities, website content, products or services provided or promoted by third parties and makes no warranties or representations as to the accuracy, completeness, legality, performance or suitability of any of the foregoing. We therefore accept no liability arising from any reliance made by any reader or person to whom this information is made available to. You must perform your own research and seek independent professional advice before making any decision to purchase or invest in overseas property.




