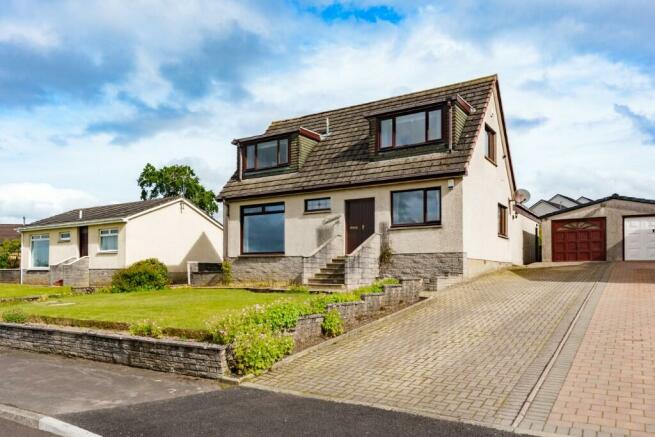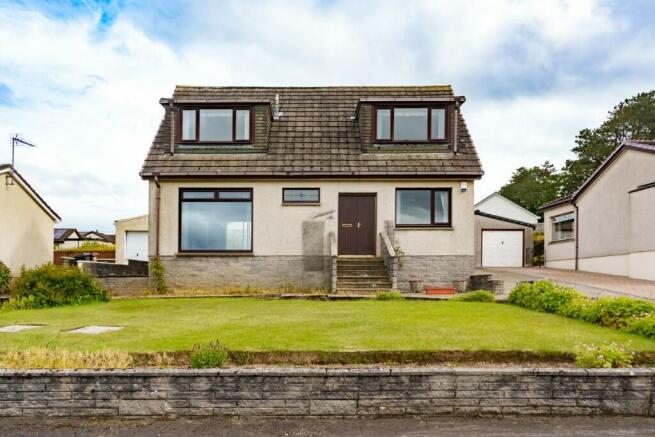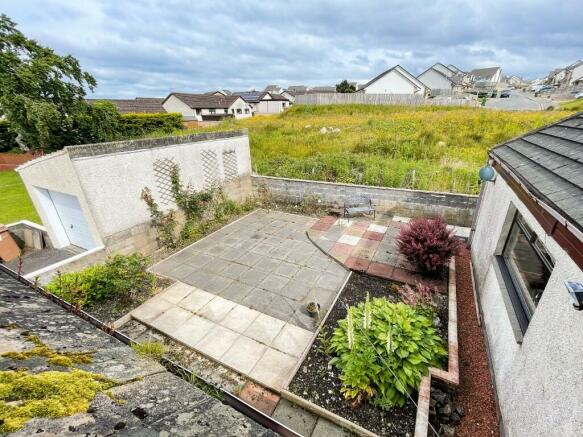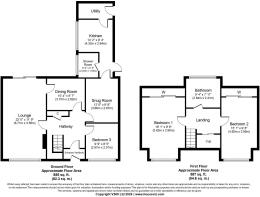Hunters Way, Cumnock, Ayrshire, KA18

- PROPERTY TYPE
Detached Villa
- BEDROOMS
3
- BATHROOMS
2
- SIZE
1,442 sq ft
134 sq m
- TENUREDescribes how you own a property. There are different types of tenure - freehold, leasehold, and commonhold.Read more about tenure in our glossary page.
Freehold
Key features
- SOUGHT-AFTER RESIDENTIAL AREA
- WELL-PROPORTIONED ACCOMMODATION
- STUNNING FAR-REACHING VIEWS OF COUNTRY LIVING
- PRIVATE PARKING AND GARAGE
Description
The villa showcases a spacious lounge area and a dual-aspect dining room, providing access to a beautifully proportioned, fully enclosed private garden. The property offers private parking, a driveway suitable for multiple cars, and a garage.
This property requires some modernisation and redecoration to suit personal taste, but it presents an excellent opportunity to create a stunning family home. This beautiful estate is a true haven for families, situated in a town with easy access to primary and secondary schools, shops, and recreational facilities.
The welcoming hallway features a solid timer staircase, which provides access to the upper landing and all the rooms, including a helpful cloakroom.
The snug room adjacent to the large kitchen, with its floor-standing and wall-mounted units, contrasting worktops, and appliances, creates an elegant and efficient workspace that will inspire culinary creativity.
The ground floor includes a secluded shower room and an additional bedroom, providing extra space and privacy.
Upstairs, you will discover two well-proportioned bedrooms, perfect for relaxation or guests, alongside a conveniently located family bathroom, ideal for everyday use.
Both bedrooms offer ample built-in storage with fitted sliding mirrors and are generous-sized doubles.
The family bathroom has stylish tiling on the walls, a mirror, and a complete three-piece suite with a bath, a wash hand basin, and a WC.
Escape to your private oasis with the enclosed rear garden, which boasts a beautiful patio the perfect place for outdoor dining. The garden is paved with stunning decorative slabs that add an extra touch of class.
As you approach the property, an array of shrubs greets you, and the turfed lawn in the front garden completes the perfect picture of tranquillity and relaxation.
The house has a gas central heating system, and the windows combine original and double-glazed styles.
Due to its location and size, this home will attract considerable interest, and viewing is strongly recommended.
Entry Hallway
Lounge 22'01''x 11'99''
Dining Room 10'4'' x 8'77''
Kitchen 14'25'' x 9'44''
Snug Room 8'93'' x 12'08''
Bedroom Three 8'54'' x 9'94''
Shower room 6'84'' x 5'52''
Upper Floor
Bedroom One 19'19'' x 9,67''
Bedroom Two 15'15'' x 9'8''
Bathroom 9'46'' x 7'11''
ENERGY EFFICIENCY RATING - D
These particulars are believed to be correct but cannot be guaranteed, and it is the responsibility of all intending purchasers to satisfy themselves regarding the same. This schedule of particulars and the details contained herein shall not form part of any contract to follow in respect of the subjects of sale.
Brochures
HOME REPORT- COUNCIL TAXA payment made to your local authority in order to pay for local services like schools, libraries, and refuse collection. The amount you pay depends on the value of the property.Read more about council Tax in our glossary page.
- Ask agent
- PARKINGDetails of how and where vehicles can be parked, and any associated costs.Read more about parking in our glossary page.
- Private,Garage,Driveway,Off street
- GARDENA property has access to an outdoor space, which could be private or shared.
- Back garden,Patio,Rear garden,Private garden,Enclosed garden,Front garden
- ACCESSIBILITYHow a property has been adapted to meet the needs of vulnerable or disabled individuals.Read more about accessibility in our glossary page.
- No wheelchair access
Energy performance certificate - ask agent
Hunters Way, Cumnock, Ayrshire, KA18
NEAREST STATIONS
Distances are straight line measurements from the centre of the postcode- Auchinleck Station1.2 miles
- New Cumnock Station5.2 miles
About the agent
Here at Waddell & Mackintosh Estate Agents, we pride ourselves on the personal service which we provide to our clients, throughout Ayrshire and beyond.
Unlike conventional estate agents, we are able to offer you a far more comprehensive, all round, start to finish service, catering to both your estate agency and conveyancing requirements. We appreciate purchasing, or selling, a property can be stressful. Therefore, we look to take the stress out of the full process by providing you with
Industry affiliations



Notes
Staying secure when looking for property
Ensure you're up to date with our latest advice on how to avoid fraud or scams when looking for property online.
Visit our security centre to find out moreDisclaimer - Property reference ROSS3. The information displayed about this property comprises a property advertisement. Rightmove.co.uk makes no warranty as to the accuracy or completeness of the advertisement or any linked or associated information, and Rightmove has no control over the content. This property advertisement does not constitute property particulars. The information is provided and maintained by Waddell & Mackintosh, Troon. Please contact the selling agent or developer directly to obtain any information which may be available under the terms of The Energy Performance of Buildings (Certificates and Inspections) (England and Wales) Regulations 2007 or the Home Report if in relation to a residential property in Scotland.
*This is the average speed from the provider with the fastest broadband package available at this postcode. The average speed displayed is based on the download speeds of at least 50% of customers at peak time (8pm to 10pm). Fibre/cable services at the postcode are subject to availability and may differ between properties within a postcode. Speeds can be affected by a range of technical and environmental factors. The speed at the property may be lower than that listed above. You can check the estimated speed and confirm availability to a property prior to purchasing on the broadband provider's website. Providers may increase charges. The information is provided and maintained by Decision Technologies Limited. **This is indicative only and based on a 2-person household with multiple devices and simultaneous usage. Broadband performance is affected by multiple factors including number of occupants and devices, simultaneous usage, router range etc. For more information speak to your broadband provider.
Map data ©OpenStreetMap contributors.




