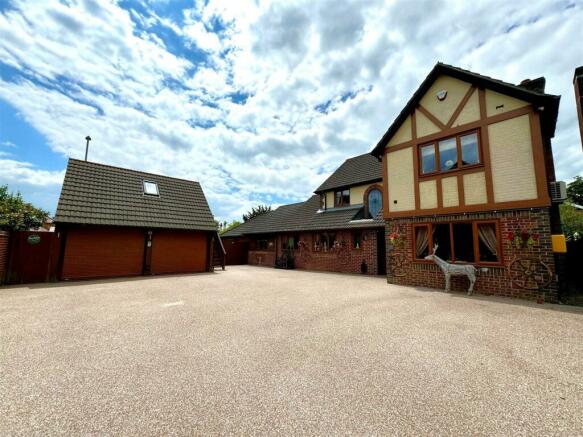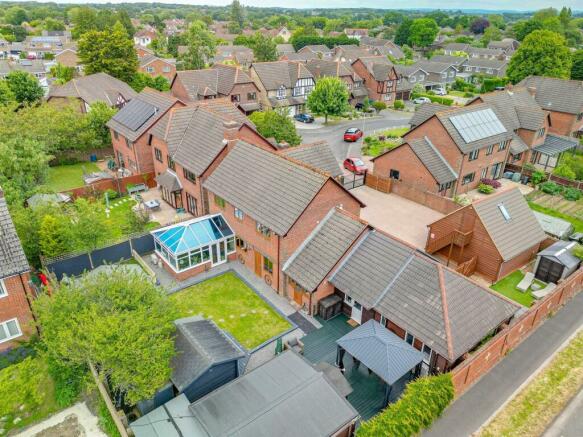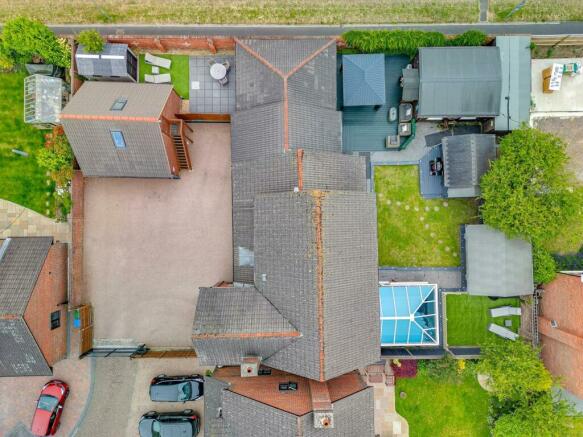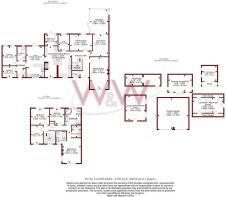The Timbers, Catisfield

- PROPERTY TYPE
Detached
- BEDROOMS
6
- BATHROOMS
3
- SIZE
Ask agent
- TENUREDescribes how you own a property. There are different types of tenure - freehold, leasehold, and commonhold.Read more about tenure in our glossary page.
Freehold
Description
'The Timbers' is situated in the popular location of Catisfield, Fareham. The property is situated within walking distance to local amenities and restaurants. The property is also close to the local school Henry Cort Community School. Within walking distance is also a recreational play park. Transport Links are easily accessible to this property to with the nearest train station being a 27 minute walk away and M27 a 5 minute drive.
Incredible opportunity to purchase a truly stunning detached family home with an additional self contained two bedroom annex
Sat on an enviable corner plot behind electric remote controlled gates with intercom system
The property and the outbuildings boasts over 3750sq.ft of accommodation
Welcoming entrance hall enjoying built in understairs storage cupboard & downstairs cloakroom
Living room with open access into the stunning orangery with lantern skylight
Dining room with window to the front & centrepiece fireplace with inset electric log burner fire
Two additional reception rooms
Country style kitchen/breakfast room enjoying bespoke fitted wooden units with a variety of different worktops, twin sinks, large range cooker to remain, space for additional appliances & walk in pantry
Utility room providing additional storage space, large loft space & plumbing for additional appliances
Dual aspect main bedroom with feature dressing room fitted with hanging and drawer space as well as en-suite
Modern en-suite shower room comprising three piece white suite with feature low profile double shower cubicle tray & attractive tiling
Three additional bedrooms with one benefitting from a suspended ceiling with feature LED lighting
Modern family bathroom comprising four piece white suite with corner bath, low profile walk in shower cubicle tray enjoying large rainfall shower head, attractive wall/floor tiling & feature underfloor heating
Fully self contained two bedroom annexe boasting kitchen/lounge/dining room, two bedrooms, main bathroom, own personal front door & front garden
Landscaped rear garden enjoying areas laid to lawn, large decked sun terrace ideal for alfresco entertaining with metal pergola above
The garden enjoys numerous outbuildings with three summer houses & workshop all enjoying power and lighting
Detached double garage with power, lighting & electric remote controlled roller doors
Large office room above the garage with velux windows & eaves storage
Feature aircon/heating in the orangery, main bedroom, both summer houses & throughout the annex
Large resin driveway providing parking for multiple vehicles
ADDITIONAL INFORMATION
Property construction - Traditional brick built
Electricity supply - Mains
Water supply - Mains
Sewerage - Mains
Heating - Gas central heating with replacement '2023' combination boiler
Broadband - There is broadband connected to the property and the seller informs us that this is supplied by SKY & connected via cable
Please check here for potential broadband speeds -
The current seller informs us that they have mobile signal and are no current black spots. Please check here for all networks -
Brochures
The Timbers, Catisfield- COUNCIL TAXA payment made to your local authority in order to pay for local services like schools, libraries, and refuse collection. The amount you pay depends on the value of the property.Read more about council Tax in our glossary page.
- Band: G
- PARKINGDetails of how and where vehicles can be parked, and any associated costs.Read more about parking in our glossary page.
- Yes
- GARDENA property has access to an outdoor space, which could be private or shared.
- Yes
- ACCESSIBILITYHow a property has been adapted to meet the needs of vulnerable or disabled individuals.Read more about accessibility in our glossary page.
- Ask agent
The Timbers, Catisfield
NEAREST STATIONS
Distances are straight line measurements from the centre of the postcode- Fareham Station1.1 miles
- Swanwick Station2.7 miles
- Portchester Station4.0 miles
About the agent
Here at Walker & Waterer we understand that moving home is one of the most important decisions you make; your home is both a financial and emotional investment. Our team of professional estate agents provide a bespoke service to match each client's requirements, listening to your needs and tailoring a marketing strategy that works for you.
Founded in the millennium year of 2000, we are a thriving company specialising in residential sales, investment property, land and new homes covering
Notes
Staying secure when looking for property
Ensure you're up to date with our latest advice on how to avoid fraud or scams when looking for property online.
Visit our security centre to find out moreDisclaimer - Property reference 33185507. The information displayed about this property comprises a property advertisement. Rightmove.co.uk makes no warranty as to the accuracy or completeness of the advertisement or any linked or associated information, and Rightmove has no control over the content. This property advertisement does not constitute property particulars. The information is provided and maintained by Walker & Waterer, Whiteley. Please contact the selling agent or developer directly to obtain any information which may be available under the terms of The Energy Performance of Buildings (Certificates and Inspections) (England and Wales) Regulations 2007 or the Home Report if in relation to a residential property in Scotland.
*This is the average speed from the provider with the fastest broadband package available at this postcode. The average speed displayed is based on the download speeds of at least 50% of customers at peak time (8pm to 10pm). Fibre/cable services at the postcode are subject to availability and may differ between properties within a postcode. Speeds can be affected by a range of technical and environmental factors. The speed at the property may be lower than that listed above. You can check the estimated speed and confirm availability to a property prior to purchasing on the broadband provider's website. Providers may increase charges. The information is provided and maintained by Decision Technologies Limited. **This is indicative only and based on a 2-person household with multiple devices and simultaneous usage. Broadband performance is affected by multiple factors including number of occupants and devices, simultaneous usage, router range etc. For more information speak to your broadband provider.
Map data ©OpenStreetMap contributors.




