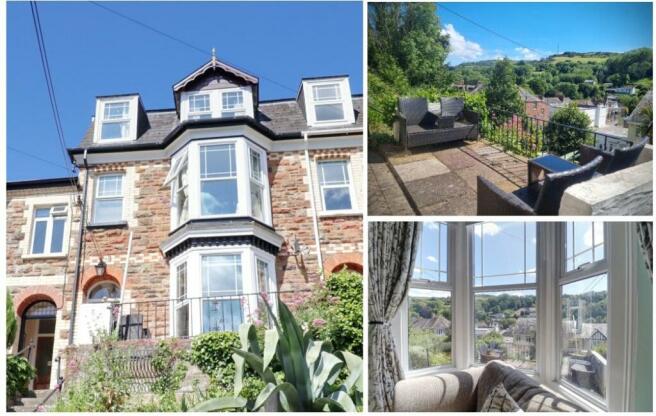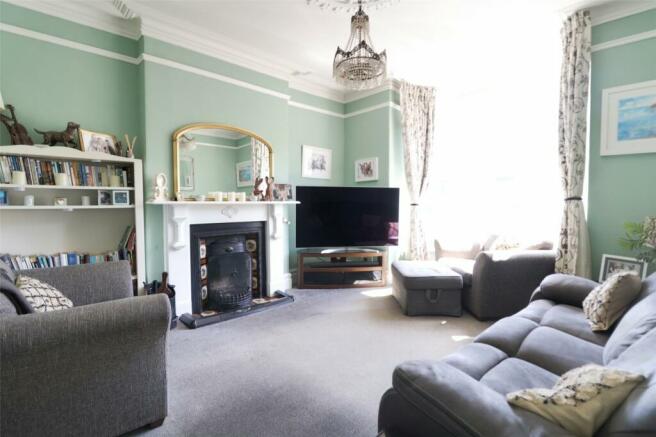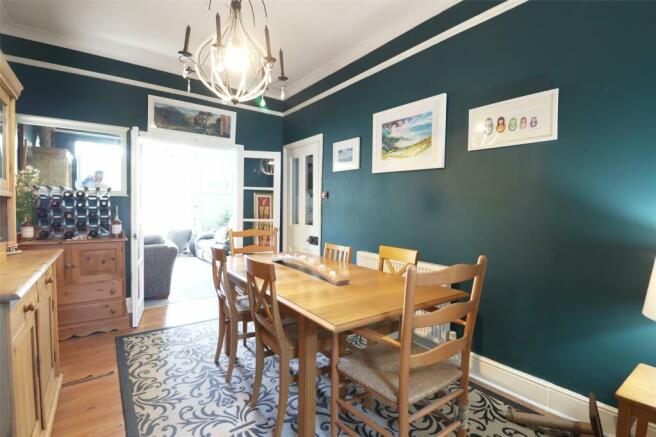
Summerland Terrace, Combe Martin, Devon, EX34

- PROPERTY TYPE
Terraced
- BEDROOMS
4
- BATHROOMS
3
- SIZE
Ask agent
- TENUREDescribes how you own a property. There are different types of tenure - freehold, leasehold, and commonhold.Read more about tenure in our glossary page.
Freehold
Key features
- Beautifully presented four bedroom Vicotrian terraced family home with two ensuites
- Sunny elevated location close to the seaside and amenities
- Pleasant views over the village towards the countryside with sea glimpses
- Peaceful and beautifully presented rear garden including hot tub and log cabin as well as an elevated front garden giving access to the High Street and sea beyond
- Large gravel driveway with space for 5 vehicles to the rear of the property
- Gas central heating
- uPVC double glazing
- Must be viewed to be appreciated
- Electric car charging point
- Services: All main services are connected
Description
Combe Martin is a small village located on the North Devon coast and has a variety of small independent shops, a primary/junior school, health centre, library and various public houses/restaurants. The property is located just a short stroll from the sea side where there is a rocky bay and 2 beaches. Combe Martin is also located on the very fringe of the Exmoor National Park which has miles and miles of walking which enjoys some spectacular North Devon scenery.
The house itself benefits from gas central heating and has uPVC double glazing. An entrance lobby leads through into the entrance hall which has stripped floor boards and the stairs leading to the first floor with an ornate spindle balustrade. At the front of the property there is a 17' x 13' lounge which has a large bay window enjoying open views over the village towards the countryside. There is a superb Victorian cast iron and tiled fireplace with a tiled hearth and marble surround and mantle over providing a focal point to the room. In addition there are ornate coved ceilings and a centre light rose. Glazed double doors lead through into a separate dining room which has a laminate floor and 2 shelved alcoves. The dining room in turn opens into the large kitchen/breakfast room located at the rear of the property which has a range of modern fitted base and wall unit complimented by integrated appliances which include an oven, hob, dishwasher and fridge as well as a good sized breakfast bar. There is a tiled floor and a door leads through into a rear lobby which gives access to the garden. Also leading from the kitchen there is a useful ground floor cloakroom/w.c. which has tiled walls and a tiled floor and a low level w.c. and wash hand basin set in a vanity unit with cupboard under.
On the first floor there is a spacious split level landing which gives access into 2 of the 4 bedrooms and the family bathroom/w.c. Bedroom 1 is located at the front of the property and measures an impressive 17' x 11' and again has a bay window to the front with a window seat under enjoying the excellent views over the village towards the countryside. Period features include an ornate coved ceiling and centre light rose and there are stripped floor boards. At the rear of the room there is a dressing room which has a range of built-in wardrobes and drawers whilst back at the front there is an en-suite shower room/w.c. which comprises of a tiled shower cubicle, wash hand basin set in a large vanity unit with cupboard under, mirror fronted medicine cabinet over and a low level w.c. Bedroom 2 is also a spacious double room and has a built-in wardrobe. At the rear of the property there is a large family bathroom which comprises of a modern white suite which includes a 'P' shaped bath with shower and shower screen over, low level w.c. and wash hand basin. There is a good sized shelved linen cupboard and a separate cupboard which houses the combination boiler for the central heating and hot water. Adjacent to the bathroom is a separate utility room which has plumbing for an automatic washing machine and space for tumble dryer.
On the second floor there is a large landing which has the hatch to the loft space. There are 2 further good sized bedrooms with bedroom 3 comprising of a suite which includes a dressing room and en-suite. The bedroom area has stripped floor boards and views over the village towards the countryside and opens into a dressing room which has a range of fitted wardrobes and drawers. The stripped floor boards continue through this room into the en-suite shower room/w.c. which comprises of a shower cubicle, low level w.c. and wash hand basin set in a vanity unit with cupboard under. Bedroom 4 is a good sized room which again enjoys the pleasant open views.
Outside, the property has an attractive stone fronted facade, there is a terraced front garden with steps and a pathway leading up from the road. There is a small area of lawn and a variety of shrubs, bushes and mature hedges. There are superb open views over the village towards the countryside.
The rear garden is a very good size and a key feature for the property, which enjoys a nice sunny aspect with a high degree of privacy. There is a yard area immediately behind the house with an outside tap. 6 steps lead up onto a large paved terrace with flower beds. There are several further tiers which include a decked area (currently used for the hot tub), another large paved patio with brick built BBQ ideal for outside dining. One tier further up has a swing chair and good size storage shed, and at the top there is a further seating area, pond and summer house/log cabin suitable for use as an office or art studio etc. The whole garden is a tranquil paradise and a haven for wildlife and birds of all description.
Onwards past the log cabin and established pond is a rear gate leading to a stone driveway suitable for the parking of 5 vehicles, accessed via West Challacombe Lane.
Applicants are advised to proceed from our offices in an easterly direction heading out of town on the main A399 sign post Combe Martin. Follow the A399 for approximately 4 miles into the village of Combe Martin. Upon entering the village proceed up through the High Street passing Loverings Garage and on into King Street. 3 Summerland Terrace will be found on the left hand side, elevated above the road, shortly after the Saffron House Hotel and opposite Richards TV. Access to the car parking at the rear is via West Challacombe Lane.
Brochures
Particulars- COUNCIL TAXA payment made to your local authority in order to pay for local services like schools, libraries, and refuse collection. The amount you pay depends on the value of the property.Read more about council Tax in our glossary page.
- Band: C
- PARKINGDetails of how and where vehicles can be parked, and any associated costs.Read more about parking in our glossary page.
- Yes
- GARDENA property has access to an outdoor space, which could be private or shared.
- Yes
- ACCESSIBILITYHow a property has been adapted to meet the needs of vulnerable or disabled individuals.Read more about accessibility in our glossary page.
- Ask agent
Summerland Terrace, Combe Martin, Devon, EX34
NEAREST STATIONS
Distances are straight line measurements from the centre of the postcode- Barnstaple Station9.1 miles
About the agent
Ilfracombe is located on the uppermost tip of the North Devon Coast and is a popular tourist destination. The population is approximately 12,000 swelling to well above this figure during the busy summer months.
Industry affiliations



Notes
Staying secure when looking for property
Ensure you're up to date with our latest advice on how to avoid fraud or scams when looking for property online.
Visit our security centre to find out moreDisclaimer - Property reference ILF240001. The information displayed about this property comprises a property advertisement. Rightmove.co.uk makes no warranty as to the accuracy or completeness of the advertisement or any linked or associated information, and Rightmove has no control over the content. This property advertisement does not constitute property particulars. The information is provided and maintained by Webbers Property Services, Ilfracombe. Please contact the selling agent or developer directly to obtain any information which may be available under the terms of The Energy Performance of Buildings (Certificates and Inspections) (England and Wales) Regulations 2007 or the Home Report if in relation to a residential property in Scotland.
*This is the average speed from the provider with the fastest broadband package available at this postcode. The average speed displayed is based on the download speeds of at least 50% of customers at peak time (8pm to 10pm). Fibre/cable services at the postcode are subject to availability and may differ between properties within a postcode. Speeds can be affected by a range of technical and environmental factors. The speed at the property may be lower than that listed above. You can check the estimated speed and confirm availability to a property prior to purchasing on the broadband provider's website. Providers may increase charges. The information is provided and maintained by Decision Technologies Limited. **This is indicative only and based on a 2-person household with multiple devices and simultaneous usage. Broadband performance is affected by multiple factors including number of occupants and devices, simultaneous usage, router range etc. For more information speak to your broadband provider.
Map data ©OpenStreetMap contributors.






