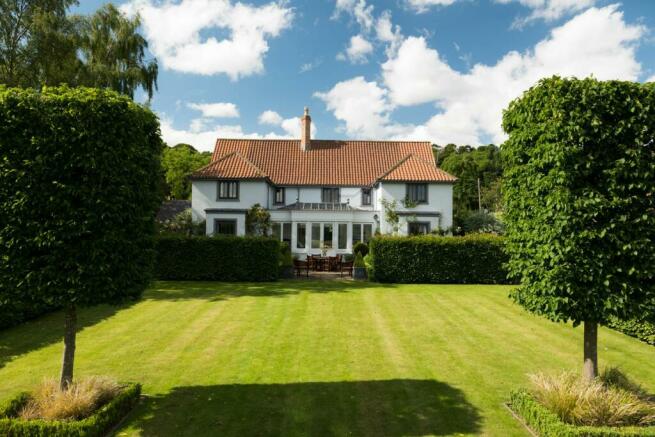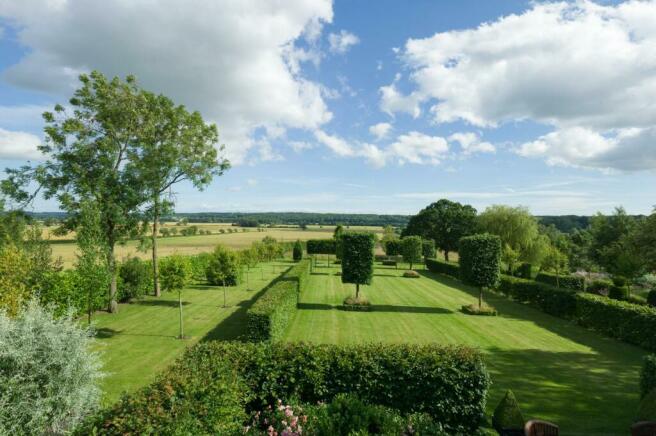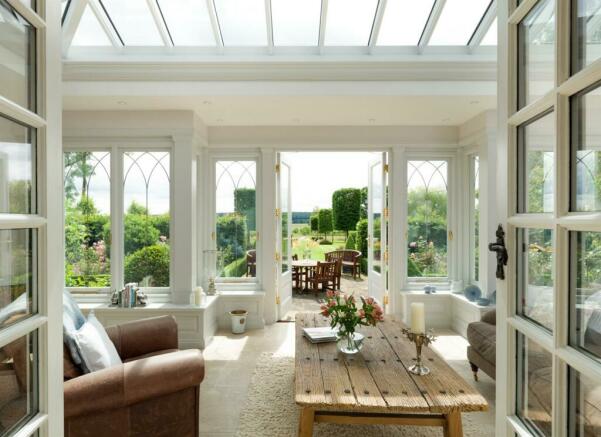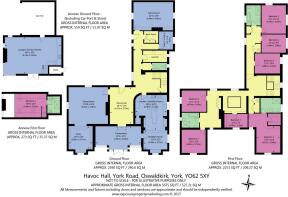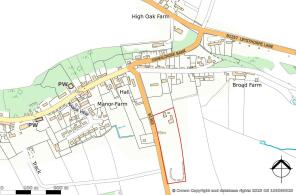
Havoc Hall, Oswaldkirk

- PROPERTY TYPE
House
- BEDROOMS
6
- BATHROOMS
3
- SIZE
5,675 sq ft
527 sq m
- TENUREDescribes how you own a property. There are different types of tenure - freehold, leasehold, and commonhold.Read more about tenure in our glossary page.
Freehold
Key features
- Detached family house dating from the 1930s
- Beautifully appointed through with high specification fixtures and fittings
- Versatile accommodation of more than 5500 sq ft
- Powered by green energy – solar panels
- Private, discreet, not overlooked
- Glorious views across the gardens to the hills beyond
- Beautiful Conservation village in the Howardian Hills AONB
- Convenient for Helmsley, the A19 and A1(M)
Description
Havoc Hall is a period property that enjoys an edge of village position with an unusually fine outlook south across rolling countryside. The village of Oswaldkirk lies in a Conservation area, straddling the boundaries of the Howardian Hills and North York Moors. During their tenure, the current owners have transformed Havoc Hall into an outstanding family house; they have upgraded and extended the original 1930s building, established the gardens and constructed a superb annexe providing luxurious ancillary accommodation. The gardens and grounds of Havoc Hall are a horticulturalist’s dream and have been a labour of love over two decades; until recently they were included in the National Garden Scheme as one of the UK’s ‘exceptional’ private gardens.
Entrance and staircase hall, dining hall, cloakroom wc, 3 reception rooms, office, orangery, kitchen breakfast room, laundry room, boot room
Principal bedroom suite with dressing room and bathroom, 5 further bedrooms, 2 further bathrooms, study
Double car port, single garage, store, glasshouse, greenhouse, shed
Gardens and grounds, meadow, lake
In all some 4 acres
Additional Information - Havoc Hall is a handsome house dating back some 100 years and notable for its striking hardwood windows designed with pointed arches. In recent times it has benefited from a bespoke new staircase, Herringbone hardwood parquet flooring laid across much of the ground floor, a Mark Wilkinson kitchen, Villeroy & Boch bathrooms and a stunning orangery with underfloor heating that connects the east and west wings of the house and delivers a triumphant view down the gardens.
The front entrance within the enclosed Mediterranean courtyard opens to a galleried dining hall that is illuminated by double glazed doors connecting to the 24 ft orangery. Facing south from both the hall and the orangery is a jaw-dropping vista of the tree-lined avenue leading the eye to the far meadow and hills beyond. The kitchen breakfast room extends some 26 ft in length with a single broad step down to the breakfast area where a window provides more charming views across the garden. The Mark Wilkinson kitchen includes a larder cupboard, island unit with breakfast bar, granite worktops and an AIMS electri Aga; there is a separate utility/laundry room. On the western wing, the elegantly proportioned sitting room is double aspect and has an open fire within a stone fireplace; it is open to the library, a fine room lined with oak bookshelves. On the northern face of the house, the wood-panelled family room is full of character and has an electric stove set within a traditional stone fireplace flanked by fitted cupboards and bookshelves. A fitted office enjoys morning sunshine.
The turning staircase rises to the spacious landing which is partly lined with bookshelves and fitted with storage cupboards. The six double bedrooms are all designed to enjoy a leafy outlook. Bedroom 7 serves as a study facing the gardens and grounds. The principal bedroom suite also has glorious southerly views, a fitted dressing room and a luxurious bathroom with corner shower, vanity unit and heated towel rail. The bathrooms all have showers with rainfall shower heada and bath tubs.
Gardens And Grounds - Electric gates open to a gravel drive lined with maple trees planted within deep grass verges. The drive meets the courtyard in front of the house and sweeps left to a concealed parking area in front of the secure single garage and double car port with EV charging point.
The grounds of Havoc Hall are hugely varied and wrap around the house, divided into a series of individually conceived gardens. They include a traditional Tudor knot garden, an herbaceous garden with deep borders, a fountain garden with topiary boxwood spheres, boxes and cones bounded by a pergola draped in roses, a silver garden, a sunken garden reached via a flight of stone steps, a woodland walk and a kitchen garden. The kitchen garden has raised beds and an Alitex bespoke Victorian glasshouse with lighting, power and water, a tomato greenhouse and a timber shed concealing a working corner behind a beech hedge. The formal gardens predominantly face in a southerly direction and are designed to reflect the symmetry of the Hall’s south elevation. A central tree-lined avenue of pleached hornbeam cubes direct a view from the garden terrace to rolling hills and distant woodland. At every corner, new vistas are framed by archways and pergolas, and shaped by topiarized shrubs and tree-lined avenues. In front of the house is a beautifully landscaped, west facing Mediterranean courtyard enclosed by parkland fencing.
Beyond the formal gardens which are bounded by parkland fencing lies the wildflower meadow and lake with aquatic plants and bullrushes. This area extends to some two acres. The property has two points of access, one being the main drive and the other being the working entrance to the meadow via a metal gate.
Annexe - The annexe was constructed in 2014 and offers luxurious ancillary accommodation, ideal for staying guests. It is attached to the garaging and entirely self-contained with underfloor heating on the ground floor. On the first floor is a large open plan room, double height in places with floor to ceiling glazing. There is a kitchen area, ample room to accommodate a large dining table, and a seating area in front of a wood-burning stove housed within an oversized fireplace of exposed bricks. A staircase rises to the first floor where there is a part galleried bedroom and adjoining bathroom.
Environs - Ampleforth 2 miles, Helmsley 4 miles, Malton 11 miles, Thirsk 13 miles, York 20 miles, A1(M) 20 miles
Oswaldkirk village lies at the edge of an escarpment in the Howardian Hills protected from the north by the steeply rising Oswaldkirk Hagg and with expansive views over the valley. It occupies a position of great rural beauty at the edge of the North York Moors National Park. Within the village is a thriving village hall and Grade II* listed church. A range of amenities are found in neighbouring Ampleforth including a village store, two public houses, a primary school, medical centre and the renowned College. Further facilities are available at the nearby market town of Helmsley. Thirsk Railway Station runs a Grand Central service directly to London Kings Cross in about two hours as well as a TransPennine Express service to York, Leeds and Manchester Airport. The A1(M) gives access to the north and south with international airports at Leeds and Manchester. There is excellent state schooling and independent schooling that includes Terrington, Ampleforth College and further options in York.
General - Tenure: Freehold
EPC Rating: E
Services & Systems: Mains electricity and water, private drainage. Oil central heating. Klargester sewage treatment plant. Solar panels with 8kw battery in loft.
Fixtures & Fittings: Only those mentioned in these sales particulars are included in the sale. All others, such as fitted carpets, curtains, light fittings, garden ornaments etc., are specifically excluded but may be made available by separate negotiation.
Viewing: Strictly by appointment
Local Authority: North Yorkshire Council AONB
Directions: Havoc Hall is the last house in the village, found on the left hand side behind a beech hedge on the York Road heading to Gilling East.
Photographs, particulars and showreel: August and September 2023
NB: Google map images may neither be current nor a true representation.
Brochures
Brochure- COUNCIL TAXA payment made to your local authority in order to pay for local services like schools, libraries, and refuse collection. The amount you pay depends on the value of the property.Read more about council Tax in our glossary page.
- Band: G
- PARKINGDetails of how and where vehicles can be parked, and any associated costs.Read more about parking in our glossary page.
- Yes
- GARDENA property has access to an outdoor space, which could be private or shared.
- Yes
- ACCESSIBILITYHow a property has been adapted to meet the needs of vulnerable or disabled individuals.Read more about accessibility in our glossary page.
- Ask agent
Havoc Hall, Oswaldkirk
NEAREST STATIONS
Distances are straight line measurements from the centre of the postcode- Malton Station11.2 miles
About the agent
Outstanding York Agent
Blenkin & Co is probably the most successful high profile independent estate agent in York. From our offices in Bootham, central York, we handle residential property sales across York, North Yorkshire, the East Riding and further afield, and have an outstanding track record that has endured for decades. Our portfolio includes multi-million pound country houses, townhouses, city apartments, boutique new developments and rura
Industry affiliations



Notes
Staying secure when looking for property
Ensure you're up to date with our latest advice on how to avoid fraud or scams when looking for property online.
Visit our security centre to find out moreDisclaimer - Property reference 32548923. The information displayed about this property comprises a property advertisement. Rightmove.co.uk makes no warranty as to the accuracy or completeness of the advertisement or any linked or associated information, and Rightmove has no control over the content. This property advertisement does not constitute property particulars. The information is provided and maintained by Blenkin & Co, York. Please contact the selling agent or developer directly to obtain any information which may be available under the terms of The Energy Performance of Buildings (Certificates and Inspections) (England and Wales) Regulations 2007 or the Home Report if in relation to a residential property in Scotland.
*This is the average speed from the provider with the fastest broadband package available at this postcode. The average speed displayed is based on the download speeds of at least 50% of customers at peak time (8pm to 10pm). Fibre/cable services at the postcode are subject to availability and may differ between properties within a postcode. Speeds can be affected by a range of technical and environmental factors. The speed at the property may be lower than that listed above. You can check the estimated speed and confirm availability to a property prior to purchasing on the broadband provider's website. Providers may increase charges. The information is provided and maintained by Decision Technologies Limited. **This is indicative only and based on a 2-person household with multiple devices and simultaneous usage. Broadband performance is affected by multiple factors including number of occupants and devices, simultaneous usage, router range etc. For more information speak to your broadband provider.
Map data ©OpenStreetMap contributors.
