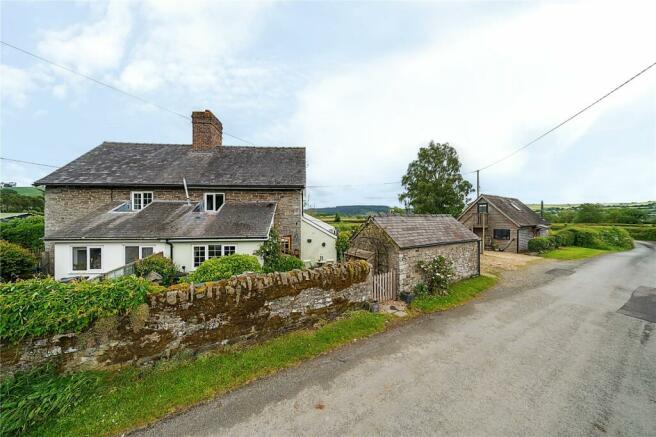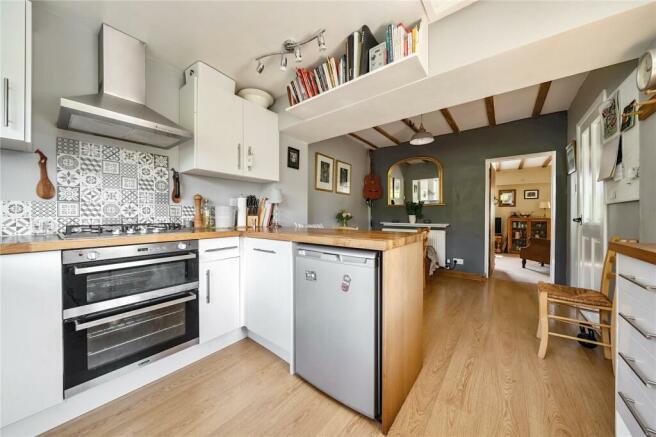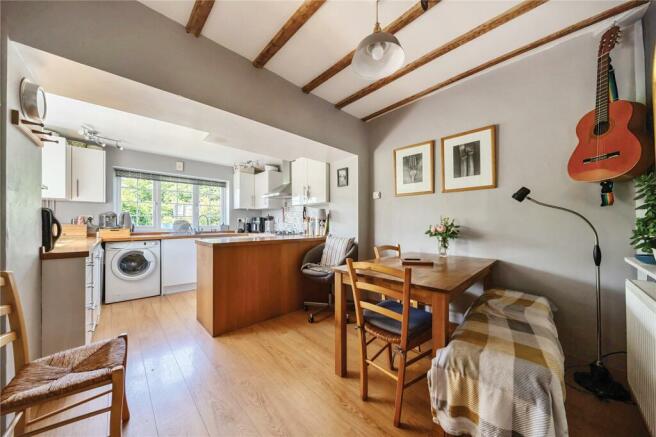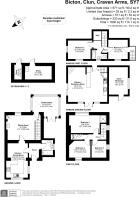
Bicton, Clun, Craven Arms, Shropshire

- PROPERTY TYPE
Semi-Detached
- BEDROOMS
3
- BATHROOMS
2
- SIZE
Ask agent
- TENUREDescribes how you own a property. There are different types of tenure - freehold, leasehold, and commonhold.Read more about tenure in our glossary page.
Freehold
Description
3 Bicton
The cottage dates to 1840 and has been improved by the current vendor over the recent years to include reroofed, replaced the bathroom, installing central heating, integrated the dining area into the kitchen, installed a WC and power shower upstairs, replaced windows with uPVC double glazing, constructing timber framed annex, commissioned woodworm treatment and insulation. The property benefits from a spring water supply which has UV and filter attached.
Entrance Hall
with laminate flooring, radiator, and doors to:
Bathroom
with cork flooring, P-shaped jacuzzi bath with shower over, WC, wash basin with vanity unit, heated towel rail, mirror fronted wall cabinet, part frosted window to rear.
Kitchen / Dining Room
with laminate flooring, fitted wall and base units with oak worksurfaces, integrated electric oven and gas hob, and microwave sink and drainer, plumbing for dishwasher and washing machine, space for undercounter fridge, refuse and recycling draw, radiator, oil fired central heating boiler, exposed beams, windows to side and front. Door to:
Living Room
with carpeted flooring, built-in cupboard to side of fireplace, feature fireplace housing wood burning stove with tiled hearth, exposed beams, understairs storage, radiator, access to stairs, window to rear, and door to:
Conservatory
with half height walls with glazing over, French doors to paved patio behind, two radiators and Perspex roof.
Carpeted Stairs ascending to:
Landing
with carpeted flooring, radiator, access to loft and door to:
Bedroom 1
with carpeted flooring, radiator, built-in cupboard with shelving, walk in power shower cubicle with extractor fan, heated towel rail and window to rear.
Bedroom 2
with carpeted flooring, radiator, fitted shelving and window to side.
WC
with laminate flooring, wash basin, WC, heated towel rail, and Airing Cupboard with hot water tank and shelving.
Bedroom 3
with carpeted flooring, radiator, fitted shelving and window to side.
.
To the side of the property is a brick and slate traditional building, which has been converted into the following:
Insulated Studio / Office
with tiled flooring, power and lighting, wood burning stove, Velux window, fitted shelving, and mezzanine loft, suitable for storage.
Garden Store
with concrete flooring, power and lighting, and a mezzanine loft, suitable for storage.
Outside
The property is approached via the public single-track highway onto a gated gravelled parking area suitable for two vehicles. There is a gravelled and paved area leading to the side entrance door, with a variety of shrubs and bushes, bound by a stone wall, with a pedestrian gate onto the highway. There is also a wooden cabinet housing the UV filter and a Log Store. The majority of the gardens lay predominately to the rear of the property enjoying a southernly aspect and open countryside views towards Clun. There is a large lawn area interspersed with a paved patio, mature floral beds and rose gardens, shrubs, bushes, decorative arches with clematis and roses, plus ornamental trees, on the rear boundary there are a selection of raised vegetable planters, fruit trees, bound by mature hedgerows. There is also a timber dog kennel, and a mass of wildlife garden with two mature large trees in the far corner, complete with a fantastic treehouse and play castle. In the top (truncated)
The Lodge
Originally constructed in 2007 as a timber framed domestic ancillary annex, and planning permission was sought in 2016 to convert with a timber framed two-bedroom detached lodge, which currently has consent for holiday let use, however, change of use planning permission could be requested to utilise it as part of the main residence, if desired. The Lodge has a planning restriction attached preventing it being sold as a separate dwelling from the main residence. The current owner occupies a lucrative commercial holiday let with a turnover of approximately £27,000 per annum, with 75% occupancy, therefore there is scope for additional revenue, if desired. The furniture and chattels currently used within the holiday cottage are available by separate negotiation.
..
The Lodge benefits from its own entrance from the front, an enclosed rear garden, separate parking from main residence with EV charging station, separate electric meter, and an independent oil-fired central heating boiler. The Lodge is approached via a paved path from the gravelled car parking area to the front of the property into:
Kitchen living areaOpen Plan Kitchen / Dining / Living Area
with Oak flooring, fitted wall and base units with laminate worksurface over, integrated electric oven and hob, extractor hood, fridge, dishwasher, sink and drainer, radiator, woodburning stove, and two sets of French doors to private south facing rear and side courtyard.
Oak Stairs ascending to:
Landing
with laminate flooring, Velux window and solid Oak doors to:
Bedroom 1
with laminate flooring, radiator, eaves storage to both sides, and windows to side and rear.
Bathroom
with tiled flooring, wash basin, WC, heated towel rail, panelled bath with shower over, fully tiled walls and window to rear.
Bedroom 2
with laminate flooring, radiator, eaves storage, emergency exit with stairs down to ground level and window to rear.
Storage Room
with concrete floor, radiator, plumbing for washing machine and tumble dryer, hot water cylinder and oil-fired central heating boiler for Lodge.
Outside
There is a private gravelled car parking area with space for two cars and a EV charging station to the side of the property, which is separate to the main residence and its parking. To the rear of the Lodge is a private gravelled and paved terrace with gated access, and a hot tub. A paved path leading around the far side of the Lodge providing a seating area enjoying far reaching countryside views and a southern aspect.
Brochures
Particulars- COUNCIL TAXA payment made to your local authority in order to pay for local services like schools, libraries, and refuse collection. The amount you pay depends on the value of the property.Read more about council Tax in our glossary page.
- Band: B
- PARKINGDetails of how and where vehicles can be parked, and any associated costs.Read more about parking in our glossary page.
- Yes
- GARDENA property has access to an outdoor space, which could be private or shared.
- Yes
- ACCESSIBILITYHow a property has been adapted to meet the needs of vulnerable or disabled individuals.Read more about accessibility in our glossary page.
- Ask agent
Bicton, Clun, Craven Arms, Shropshire
NEAREST STATIONS
Distances are straight line measurements from the centre of the postcode- Knucklas Station5.7 miles
About the agent
McCartneys LLP is the leading independent Auctioneers, Estate Agents, Chartered Surveyors and Valuers in the Marches, Mid Wales and West Midlands, with seventeen Property Offices and five Livestock Centres covering 4 counties.
The original Partnership, established in 1874, has developed into a strong independent professional firm serving its' clients throughout the West Midlands and Welsh Borders, with pride and expertise.
Industry affiliations

Notes
Staying secure when looking for property
Ensure you're up to date with our latest advice on how to avoid fraud or scams when looking for property online.
Visit our security centre to find out moreDisclaimer - Property reference CRA240037. The information displayed about this property comprises a property advertisement. Rightmove.co.uk makes no warranty as to the accuracy or completeness of the advertisement or any linked or associated information, and Rightmove has no control over the content. This property advertisement does not constitute property particulars. The information is provided and maintained by McCartneys LLP, Craven Arms. Please contact the selling agent or developer directly to obtain any information which may be available under the terms of The Energy Performance of Buildings (Certificates and Inspections) (England and Wales) Regulations 2007 or the Home Report if in relation to a residential property in Scotland.
*This is the average speed from the provider with the fastest broadband package available at this postcode. The average speed displayed is based on the download speeds of at least 50% of customers at peak time (8pm to 10pm). Fibre/cable services at the postcode are subject to availability and may differ between properties within a postcode. Speeds can be affected by a range of technical and environmental factors. The speed at the property may be lower than that listed above. You can check the estimated speed and confirm availability to a property prior to purchasing on the broadband provider's website. Providers may increase charges. The information is provided and maintained by Decision Technologies Limited. **This is indicative only and based on a 2-person household with multiple devices and simultaneous usage. Broadband performance is affected by multiple factors including number of occupants and devices, simultaneous usage, router range etc. For more information speak to your broadband provider.
Map data ©OpenStreetMap contributors.





