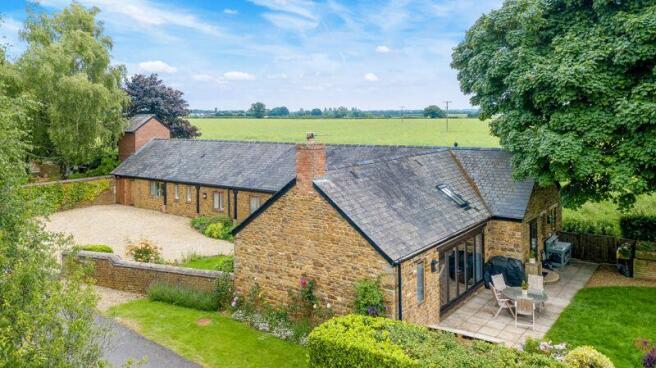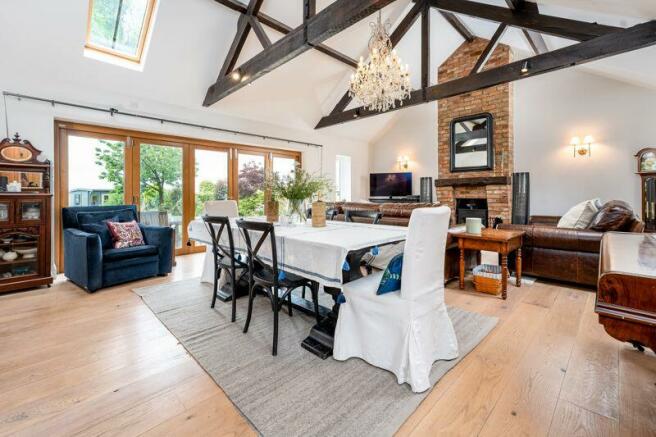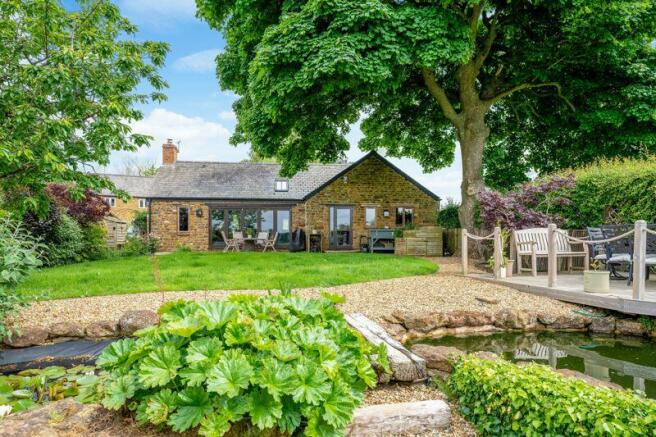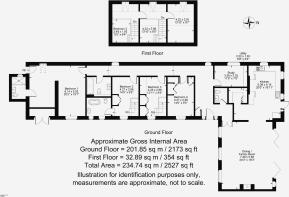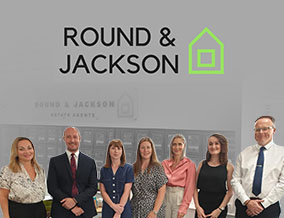
Tower Barn, Overthorpe

- PROPERTY TYPE
Barn Conversion
- BEDROOMS
4
- BATHROOMS
3
- SIZE
Ask agent
- TENUREDescribes how you own a property. There are different types of tenure - freehold, leasehold, and commonhold.Read more about tenure in our glossary page.
Freehold
Key features
- OUTSTANDING BARN CONVERSION
- RENOVATED TO AN INCREDIBLY HIGH STANDARD
- EDGE OF VILLAGE SETTING WITH BEAUTIFUL COUNTRYISDE VIEWS
- LARGE SITTING/DINING ROOM BACKING ONTO REAR GARDEN
- BEUTIFULLY FITTED KITCHEN/BREAKFAST ROOM AND UTILITY
- FOUR BEDROOMS, THREE HIGH QUALITY BATHROOMS
- LARGE HALLWAY, CLOAKROOM
- CHARACTER FEATURES
- BEAUTIFULLY LANDSCAPED GARDEN
- OFF ROAD PARKING FOR SEVERAL VEHICLES
Description
The Property
Tower Barn, Overthorpe is an exceptional four-bedroom detached barn conversion pleasantly located at the end of a private road on the edge of this sought after village. The property is spacious and well-planned and has recently been updated to an incredibly high standard throughout- including a beautifully fitted kitchen and three very high quality fitted bathrooms. There are some lovely character features which include vaulted ceilings, exposed beams, and exposed stonework. A particularly stunning element is the former historic water tower, which has been incorporated into the design of the master bedroom's ensuite shower room.
The entrance hallway has a vaulted ceiling and access to a cloakroom/WC, a study/bedroom 5, while providing passage to the two wings of the home. The superb open plan sitting/dining room features a vaulted ceiling, substantial brick fireplace with wood burning stove, and large bifold doors to the garden. The bright kitchen/breakfast room is...
Situation
The conservation village of Overthorpe is a small hamlet on the borders of South Northamptonshire and North Oxfordshire on the eastern side of the Cherwell Valley. The pretty 14th century village church, covering the parishes of Warkworth and Overthorpe can be accessed over the fields
from the garden gate. The larger neighbouring village of Middleton Cheney has good local facilities including village shop, library, public houses, doctors’ surgery, nursery, primary and secondary schools together with a fine parish Church. The market town of Banbury, only 2 miles away, offers more extensive retail, leisure and recreational facilities. The major towns of Milton Keynes, Stratford Upon Avon, Leamington Spa and Oxford are all within a 30 mile radius, and provide excellent opportunities for theatre, cinema, concerts and retail therapy. Local preparatory schools include The Carrdus and Overthorpe (both 1 mile), Winchester House (Brackley). Public schools at
Tudor Hall (girls) and...
Hallway
A spacious and welcoming hall with attractive tiled flooring, a vaulted ceiling and access to the cloakroom, sitting/dining room and the study/family room. The hall extends across the rear of the property and gives access to all bedrooms and the family bathroom. It has an exposed stone wall and wood flooring with inset lighting. Windows to the rear with views towards Warkworth Church.
Cloakroom
Fitted with a Thomas Crapper suite comprising a low-level, cast-iron cistern and WC and a Harwood basin with bespoke wall mounted tap. Ceramic brick tiling to walls, tiled flooring.
Sitting/Dining Room
A superb open plan room which is ideal for relaxing, dining and entertaining. Features include a vaulted ceiling, wooden flooring, bifold doors to the garden, a large fireplace with wood burning stove, an opening to the kitchen/breakfast room, and ample space for lounge and dining furniture.
Kitchen/Breakfast Room
A spacious room adjoining the sitting/dining room with a vaulted ceiling and a door and two windows to the rear garden and a window to the side. Beautifully fitted with a range of high-quality wall mounted cabinets and base units and drawers with work surfaces and an inset sink and draining board. There is an Aga range cooker with extraction hood over and integrated appliances include a Fisher & Paykel stainless-steel double drawer dishwasher
and Neff microwave oven and there is space for an additional range cooker and American fridge-freezer.
Utility Room
Beautifully fitted with a range of wall mounted cabinets and base units and drawers, wooden work surfaces. Space and plumbing for a washing machine and tumble dryer.
Study/Family Room
A useful home office or additional bedroom with an attractive stone wall, wooden flooring and a window to the rear.
Master Bedroom
A fabulous master bedroom suite comprising a large double bedroom with wood flooring and a vaulted ceiling, a spacious dressing room and a luxurious en-suite shower. Within the dressing room there is plenty of space
for a range of furniture and a door giving access to a small yard with far reaching views.
The ensuite shower room is a particular feature, having an
incredibly high ceiling and incorporating the former water tower. It is fitted with a Fired Earth suite comprising a traditional style wash hand basin, high-level WC, and a double shower cubicle with rainfall shower. It includes attractive marble tiling, wood panelling, illuminated mirror and tiled flooring.
Bedroom Two
A double room with bespoke fitted wardrobes, desk/storage, a high quality Fired Earth en-suite shower room with claw footed bath, and a staircase giving access to a mezzanine level
with Velux window.
Bedroom Three
A double room with bespoke fitted wardrobes and storage. Staircase giving access to a mezzanine level, which in turn gives access to a loft room.
Bedroom Four
A double room with built in bespoke fitted wardrobes.
Family Bathroom
A beautiful and luxurious family bathroom, recently fitted to a high standard. Suite comprising an Edwardian style wash hand basin with chrome stand, a panelled bath with rainfall shower and a wall hung W.C. Fitted medicine cabinet, marble tiled flooring, a heated towel rail and attractive tiling and panelling to walls.
Outside
The property is located at the end of a private road with far reaching countryside views. To the front there is a large, gravelled driveway which provides parking for several vehicles with a landscaped area and path to the front door. Double wooden doors open to a useful store at the side.
The rear garden is beautifully landscaped and backs on to open country side with glorious countryside views. There is a paved patio adjoining the house, a large, shaped lawn with gravelled pathways, well stocked flower and plant borders and a variety of established trees. At the foot of the
garden there is a decked seating area, a large Koi Pond and a timber garden room which could be used as a home office.
Directions
From the M40 motorway roundabout (J11 at Banbury) take the A422 towards Brackley. At the next roundabout turn right to Overthorpe and take the next right turn towards the village. Continue through the village where the drive leading to Tower Barn is found on the left-hand side. The property will be found at the end of the road.
Additional Information
Services
All mains services connected. Full fibre broadband.
Local Authority
West Northamptonshire Council. Tax Band G.
Viewing arrangements
Strictly by prior arrangement with Round & Jackson.
Tenure
A freehold property.
Brochures
Property BrochureFull Details- COUNCIL TAXA payment made to your local authority in order to pay for local services like schools, libraries, and refuse collection. The amount you pay depends on the value of the property.Read more about council Tax in our glossary page.
- Band: G
- PARKINGDetails of how and where vehicles can be parked, and any associated costs.Read more about parking in our glossary page.
- Yes
- GARDENA property has access to an outdoor space, which could be private or shared.
- Yes
- ACCESSIBILITYHow a property has been adapted to meet the needs of vulnerable or disabled individuals.Read more about accessibility in our glossary page.
- Ask agent
Tower Barn, Overthorpe
NEAREST STATIONS
Distances are straight line measurements from the centre of the postcode- Banbury Station1.4 miles
- Kings Sutton Station3.0 miles
About the agent
Round & Jackson are an independent estate agent covering Banbury and the surrounding villages. Specialising in property sales, we focus all or our efforts in providing the best possible service for our vendor clients and purchasers. With a great deal of experience in the business and extensive knowledge of the local area, we are in an ideal position to offer the best advice and facilitate as straightforward a move as possible.
We are most proud of our reputation which we have establishe
Notes
Staying secure when looking for property
Ensure you're up to date with our latest advice on how to avoid fraud or scams when looking for property online.
Visit our security centre to find out moreDisclaimer - Property reference 12387655. The information displayed about this property comprises a property advertisement. Rightmove.co.uk makes no warranty as to the accuracy or completeness of the advertisement or any linked or associated information, and Rightmove has no control over the content. This property advertisement does not constitute property particulars. The information is provided and maintained by Round & Jackson, Banbury. Please contact the selling agent or developer directly to obtain any information which may be available under the terms of The Energy Performance of Buildings (Certificates and Inspections) (England and Wales) Regulations 2007 or the Home Report if in relation to a residential property in Scotland.
*This is the average speed from the provider with the fastest broadband package available at this postcode. The average speed displayed is based on the download speeds of at least 50% of customers at peak time (8pm to 10pm). Fibre/cable services at the postcode are subject to availability and may differ between properties within a postcode. Speeds can be affected by a range of technical and environmental factors. The speed at the property may be lower than that listed above. You can check the estimated speed and confirm availability to a property prior to purchasing on the broadband provider's website. Providers may increase charges. The information is provided and maintained by Decision Technologies Limited. **This is indicative only and based on a 2-person household with multiple devices and simultaneous usage. Broadband performance is affected by multiple factors including number of occupants and devices, simultaneous usage, router range etc. For more information speak to your broadband provider.
Map data ©OpenStreetMap contributors.
