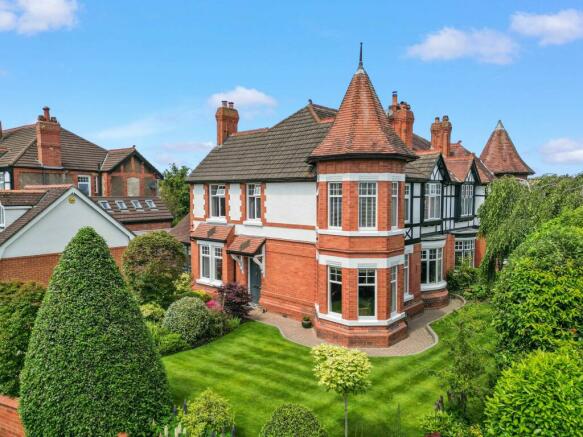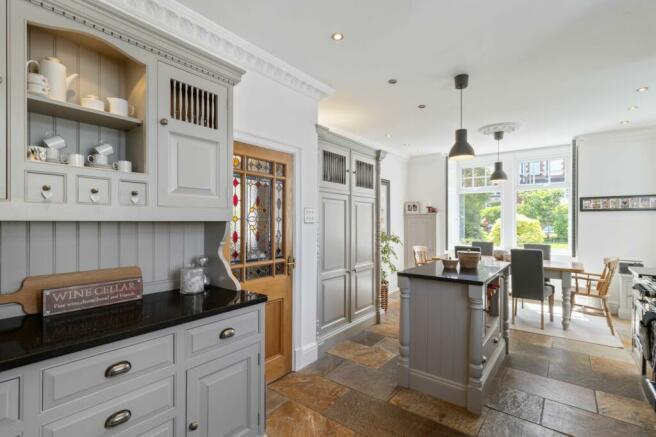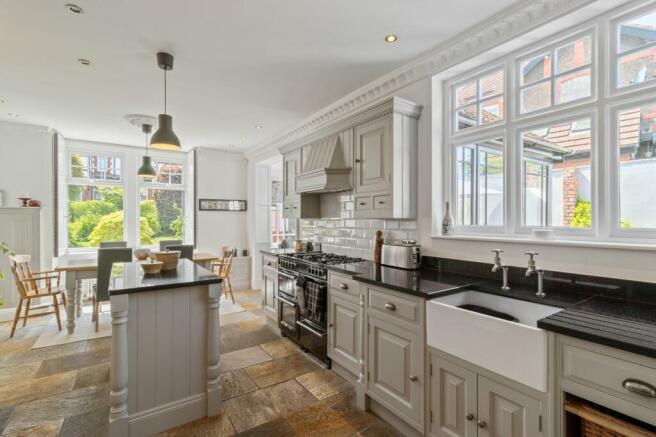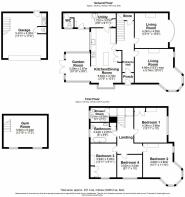
Alexandra Road, Grappenhall, WA4

- PROPERTY TYPE
Semi-Detached
- BEDROOMS
4
- BATHROOMS
2
- SIZE
2,490 sq ft
231 sq m
Key features
- Edwardian Four Bedroom Semi Detached Property
- Double Garage With Gym Room Above
- Two Reception Rooms With An Abundance Of Character
- Beautifully Presented Kitchen/Diner
- Stunning Wrap Around Gardens
- Within Close Proximity To Stockton Heath Village
Description
A stunning semi detached Edwardian home, located in the popular area of Grappenhall. With four bedrooms, three reception rooms and a double garage with an annex room above, this is the perfect home for a family who appreciate a property with an abundance of charm and character.
Upon entering the property, the porch sets a welcoming tone, leading you into a hallway where the charm of original tiled flooring and a practical storage cupboard immediately catch the eye. Moving through, the living room beckons with its striking sandstone fireplace, complete with a cosy coal effect gas fire. Large windows flood the room with natural light, complemented by a distinctive turret bay window that adds character and space. Adjacent to the living room, the second reception room awaits, featuring its own fireplace adorned with a wood burner, perfect for creating a warm and inviting atmosphere. Here, a bay window offers views and adds an elegant touch, while wooden-panelled walls add texture and style to the space. The heart of the home, the spacious kitchen/diner, impresses with a central island that not only enhances functionality but also serves as a focal point for gatherings. A classic Belfast sink adds a touch of tradition, while ample cupboard space ensures practicality and organisation. This area effortlessly flows into the garden room, where French doors open to reveal tranquil garden views, inviting the outdoors in and creating a seamless indoor-outdoor connection. Completing the ground floor, a utility room provides additional convenience with direct access to external areas, ideal for practical tasks and storage needs. Adjacent, a handy W/C adds to the practical layout, ensuring comfort and functionality throughout the home.
As you ascend the stairs, you will find four spacious bedrooms. Bedrooms one and three offer built-in wardrobes, providing ample storage space. Bedrooms one, two, and four feature cast iron fireplaces, adding a touch of classic charm. Bedroom two is distinguished by a turret by the window, enhancing its architectural appeal. The property includes a well presented three piece bathroom, complete with a roll-top bath, which exudes elegance and traditional style. Additionally, there is a separate modern three piece shower room, featuring a free standing shower cubicle for added convenience and contemporary comfort.
Nestled on a picturesque plot, this property features a sprawling wrap-around garden. Impeccably maintained, the garden showcases a lush lawn and a charming patio area, creating an inviting space for al fresco dining and relaxation. Trees and well tended shrubbery add privacy and a touch of natural beauty. Adding to its appeal, the property includes a double garage complete with an electric roller door. The ground floor of the garage accommodates a kitchen area and a convenient w/c, enhancing functionality. Above, a second level annex currently serves as a versatile gym space, but has potential to be used as a home office or craft space. Completing this desirable package, there is generous driveway parking for a minimum of two cars, ensuring convenience for residents and visitors alike.
EPC Rating: D
Living Room
4.66m x 5.74m
Living Room
4.24m x 4.05m
Kitchen/Dining Room
6.64m x 3.7m
Garden Room
3.29m x 2.97m
Utility Room
1.72m x 3.01m
Bedroom One
4.24m x 3.96m
Bedroom Two
4.6m x 3.6m
Bedroom Three
3.93m x 3.03m
Bedroom Four
3.02m x 3.04m
Bathroom
2.44m x 2.97m
Shower Room
1.9m x 2.25m
Double Garage
5.47m x 5.28m
Gym Room (Above Garage)
3.9m x 5.24m
Garden
Nestled on a picturesque plot, this property features a sprawling wrap-around garden. Impeccably maintained, the garden showcases a lush lawn and a charming patio area, creating an inviting space for al fresco dining and relaxation. Trees and well tended shrubbery add privacy and a touch of natural beauty. Adding to its appeal, the property includes a double garage complete with an electric roller door. The ground floor of the garage accommodates a kitchen area and a convenient w/c, enhancing functionality. Above, a second level annex currently serves as a versatile gym space, but has potential to be used as a home office or craft space. Completing this desirable package, there is generous driveway parking for a minimum of two cars, ensuring convenience for residents and visitors alike.
- COUNCIL TAXA payment made to your local authority in order to pay for local services like schools, libraries, and refuse collection. The amount you pay depends on the value of the property.Read more about council Tax in our glossary page.
- Band: F
- PARKINGDetails of how and where vehicles can be parked, and any associated costs.Read more about parking in our glossary page.
- Yes
- GARDENA property has access to an outdoor space, which could be private or shared.
- Private garden
- ACCESSIBILITYHow a property has been adapted to meet the needs of vulnerable or disabled individuals.Read more about accessibility in our glossary page.
- Ask agent
Alexandra Road, Grappenhall, WA4
NEAREST STATIONS
Distances are straight line measurements from the centre of the postcode- Warrington Central Station1.8 miles
- Warrington Bank Quay Station2.0 miles
- Padgate Station2.0 miles
About the agent
We have been independently identified as one of the top estate agents in the country and now features in the Best Estate Agent Guide.
The Best Estate Agent Guide is a website (www.bestestateagentguide.co.uk) that provides an independent reference source for sellers and landlords, who can search for the best sales and lettings agency offices in their areas.
The website is compiled by Property Academy (an organisation that works with agents to improve service standards in the
Industry affiliations

Notes
Staying secure when looking for property
Ensure you're up to date with our latest advice on how to avoid fraud or scams when looking for property online.
Visit our security centre to find out moreDisclaimer - Property reference 2b8c8718-8271-4523-a317-a551eb3cdc87. The information displayed about this property comprises a property advertisement. Rightmove.co.uk makes no warranty as to the accuracy or completeness of the advertisement or any linked or associated information, and Rightmove has no control over the content. This property advertisement does not constitute property particulars. The information is provided and maintained by Ashtons Estate Agency, Stockton Heath. Please contact the selling agent or developer directly to obtain any information which may be available under the terms of The Energy Performance of Buildings (Certificates and Inspections) (England and Wales) Regulations 2007 or the Home Report if in relation to a residential property in Scotland.
*This is the average speed from the provider with the fastest broadband package available at this postcode. The average speed displayed is based on the download speeds of at least 50% of customers at peak time (8pm to 10pm). Fibre/cable services at the postcode are subject to availability and may differ between properties within a postcode. Speeds can be affected by a range of technical and environmental factors. The speed at the property may be lower than that listed above. You can check the estimated speed and confirm availability to a property prior to purchasing on the broadband provider's website. Providers may increase charges. The information is provided and maintained by Decision Technologies Limited. **This is indicative only and based on a 2-person household with multiple devices and simultaneous usage. Broadband performance is affected by multiple factors including number of occupants and devices, simultaneous usage, router range etc. For more information speak to your broadband provider.
Map data ©OpenStreetMap contributors.





