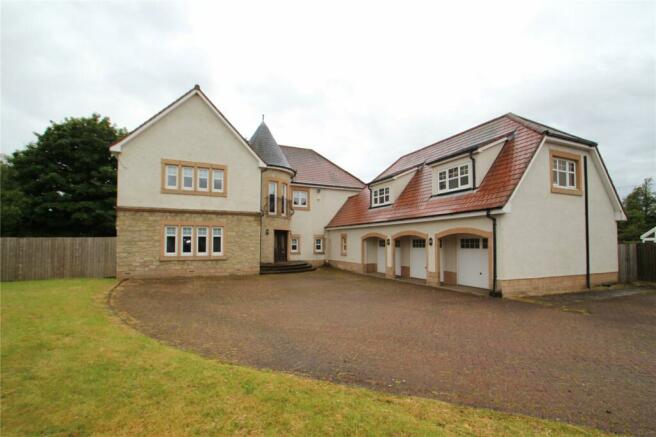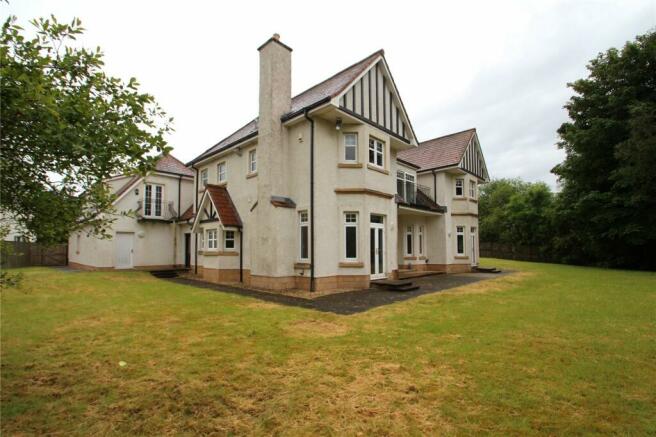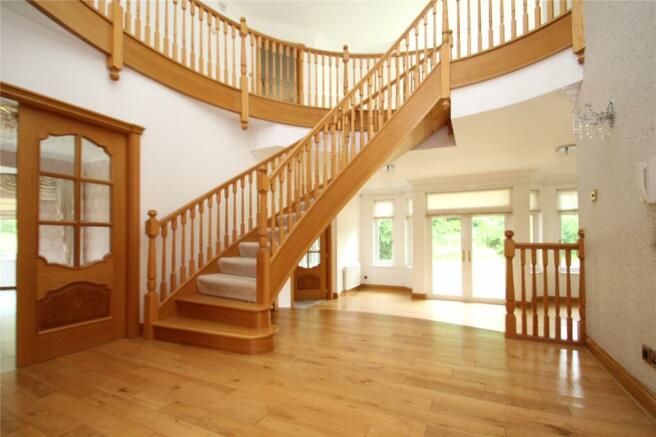West Glen Road, Kilmacolm, Inverclyde, PA13

- PROPERTY TYPE
Detached
- BEDROOMS
5
- BATHROOMS
5
- SIZE
Ask agent
- TENUREDescribes how you own a property. There are different types of tenure - freehold, leasehold, and commonhold.Read more about tenure in our glossary page.
Freehold
Description
Exceptional sized modern detached mansion house. This home was built by Manor Kingdom and is one of four villas set in this small cul de sac known as The Avenue, located on the edge of this much sought after village. The property offers substantial space over 2 floors in the main house with adjacent triple garaging and annexe flat above the garage. In total approximately 4,600 sqft.. There are very large gardens surrounding the property which includes to the front monobloc driveway for parking of multiple vehicles. Gas central heating and double glazing.
Main house- vestibule, impressive reception hall/open sitting area with sweeping curved staircase, cloaks/WC, lounge, dining room, family room, breakfast room open plan to the fitted kitchen, utility room, 2nd WC and inner hall connecting to the triple garage and door access to the annexe flat. Upstairs of galleried upper hall, main bedroom with en suite bathroom with walk in dressing room, 3 further double bedrooms (2 with en suite shower rooms) and large family bathroom.
Annexe flat - lounge, modern fitted kitchen, modern bathroom and large double bedroom.
Rooms Dimensions:
Hall 12'9" x 11'7" (3.89m x 3.53m)
Sitting Area 18'3" x 15'11" (5.56m x
4.85m)
Lounge 21'9" x 15'8" (6.63m x 4.78m)
Dining Room 17'11" x 11'9" (5.46m x
3.58m)
Family Room 19'8" x 13'7" (6m x 4.14m)
Kitchen/Breakfast Rm 28'3" x 15'8" (8.6m
x 4.78m)
WC 5'11" x 4'10" (1.8m x 1.47m)
Kitchen/Breakfast Rm 28'3" x 15'8" (8.6m
x 4.78m)
Utility Room 10'2" x 6'10" (3.1m x 2.08m)
Side Hall 9'7" x 6'11" (2.92m x 2.1m)
WC 2 5'10" x 4'1" (1.78m x 1.24m)
Bedroom 1 18'1" x 15'8" (5.5m x 4.78m)
En Suite 12'2" x 7'8" (3.7m x 2.34m)
Dressing Rm 12'2" x 7'4" (3.7m x 2.24m)
Bedroom 2 16' x 13'7" (4.88m x 4.14m)
En Suite 10'4" x 4'7" (3.15m x 1.4m)
Bedroom 3 14'3" x 9'4" (4.34m x 2.84m)
En Suite 9'4" x 5'2" (2.84m x 1.57m)
Bedroom 4 12' x 11'11" (3.66m x 3.63m)
Bathroom 16'3" x 9'3" (4.95m x 2.82m)
Annexe Flat
Lounge 19'7" x 11'4" (5.97m x 3.45m)
Kitchen 11'5" x 7'8" (3.48m x 2.34m)
Bedroom 19'7" x 11' (5.97m x 3.35m)
Bathroom 6'9" x 5'8" (2.06m x 1.73m)
Garage 38' x 19'7" (11.58m x 5.97m)
Sold as seen. Your attention is drawn to the fact that we have been unable to confirm whether certain items are included in the sale of the property and are in full working order. Any prospective purchasers must accept the property is for sale on this basis.
Hall
3.89m x 3.53m
Sitting Area
5.56m x 4.85m
Lounge
6.63m x 4.78m
Dining Room
5.46m x 3.58m
Family Room
6m x 4.14m
Kitchen/Breakfast Rm
8.6m x 4.78m
WC
1.8m x 1.47m
Kitchen/Breakfast Rm
8.6m x 4.78m
Utility Room
3.1m x 2.08m
Side Hall
2.92m x 2.1m
WC 2
1.78m x 1.24m
Bedroom 1
5.5m x 4.78m
En Suite
3.7m x 2.34m
Dressing Rm
3.7m x 2.24m
Bedroom 2
4.88m x 4.14m
En Suite
3.15m x 1.4m
Bedroom 3
4.34m x 2.84m
En Suite
2.84m x 1.57m
Bedroom 4
3.66m x 3.63m
Bathroom
4.95m x 2.82m
Annexe Flat
Lounge
5.97m x 3.45m
Kitchen
3.48m x 2.34m
Bedroom
5.97m x 3.35m
Bathroom
2.06m x 1.73m
Garage
11.58m x 5.97m
Brochures
Particulars- COUNCIL TAXA payment made to your local authority in order to pay for local services like schools, libraries, and refuse collection. The amount you pay depends on the value of the property.Read more about council Tax in our glossary page.
- Band: TBC
- PARKINGDetails of how and where vehicles can be parked, and any associated costs.Read more about parking in our glossary page.
- Yes
- GARDENA property has access to an outdoor space, which could be private or shared.
- Yes
- ACCESSIBILITYHow a property has been adapted to meet the needs of vulnerable or disabled individuals.Read more about accessibility in our glossary page.
- Ask agent
West Glen Road, Kilmacolm, Inverclyde, PA13
NEAREST STATIONS
Distances are straight line measurements from the centre of the postcode- Langbank Station2.2 miles
- Woodhall Station2.7 miles
- Port Glasgow Station3.7 miles
About the agent
Slater Hogg & Howison, Bridge Of Weir
1 Windsor Place Windsor Place Main Street Bridge Of Weir PA11 3AF

Our estate agency office is located at the start of Main Street, within the village’s main parade of shops and at the heart of Bridge of Weir.
We serve the local area, which includes the post codes Kilbarchan, Bridge of Weir, Lochwinnoch, Kilmacolm, Langbank, Brookfield Houston and Howwood
Why choose Slater Hogg and Howison?
Our staff are highly trained and passionate about their local area, offering you the best advice possible. When it comes to selling or letting y
Industry affiliations



Notes
Staying secure when looking for property
Ensure you're up to date with our latest advice on how to avoid fraud or scams when looking for property online.
Visit our security centre to find out moreDisclaimer - Property reference BPG240112. The information displayed about this property comprises a property advertisement. Rightmove.co.uk makes no warranty as to the accuracy or completeness of the advertisement or any linked or associated information, and Rightmove has no control over the content. This property advertisement does not constitute property particulars. The information is provided and maintained by Slater Hogg & Howison, Bridge Of Weir. Please contact the selling agent or developer directly to obtain any information which may be available under the terms of The Energy Performance of Buildings (Certificates and Inspections) (England and Wales) Regulations 2007 or the Home Report if in relation to a residential property in Scotland.
*This is the average speed from the provider with the fastest broadband package available at this postcode. The average speed displayed is based on the download speeds of at least 50% of customers at peak time (8pm to 10pm). Fibre/cable services at the postcode are subject to availability and may differ between properties within a postcode. Speeds can be affected by a range of technical and environmental factors. The speed at the property may be lower than that listed above. You can check the estimated speed and confirm availability to a property prior to purchasing on the broadband provider's website. Providers may increase charges. The information is provided and maintained by Decision Technologies Limited. **This is indicative only and based on a 2-person household with multiple devices and simultaneous usage. Broadband performance is affected by multiple factors including number of occupants and devices, simultaneous usage, router range etc. For more information speak to your broadband provider.
Map data ©OpenStreetMap contributors.



