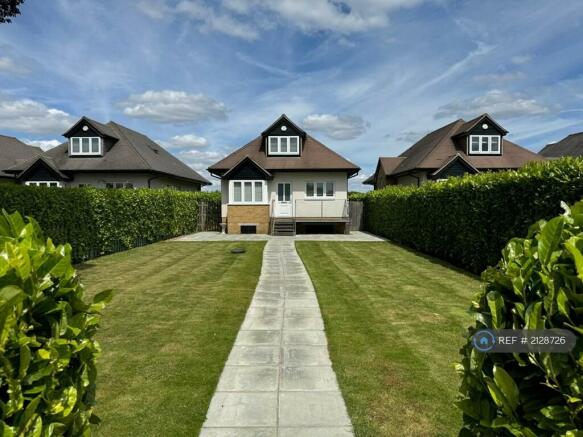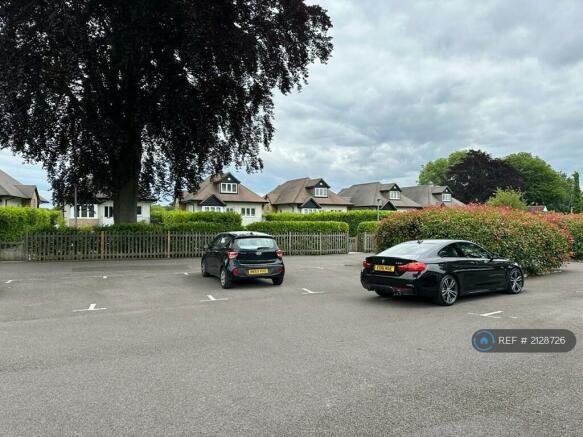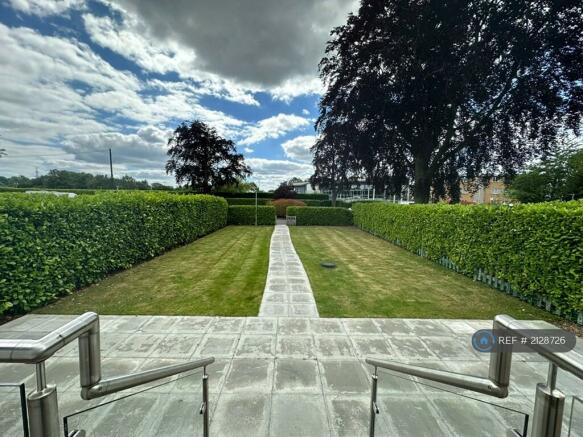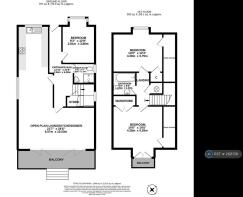Bridge Wharf, Chertsey, KT16

Letting details
- Let available date:
- Now
- Deposit:
- £2,995A deposit provides security for a landlord against damage, or unpaid rent by a tenant.Read more about deposit in our glossary page.
- Min. Tenancy:
- Ask agent How long the landlord offers to let the property for.Read more about tenancy length in our glossary page.
- Let type:
- Long term
- Furnish type:
- Furnished or unfurnished, landlord is flexible
- Council Tax:
- Ask agent
- PROPERTY TYPE
Detached
- BEDROOMS
3
- BATHROOMS
2
- SIZE
Ask agent
Key features
- No Agent Fees
- Property Reference Number: 2128726
Description
The property is set beside Chertsey Meads, a 41 Hectare Local Nature Reserve with popular walking and cycle trails such as the Wey Navigation and Thames path right on your doorstep.
You will find the location is in prime position for transport links to London and the surrounding area. Weybridge train station is a 3 mile/10 minute drive and offers direct routes to London Waterloo in as little as 30 minutes. Chertsey (1 mile) and Shepperton (3 mile) stations also offer direct links to Waterloo. Chertsey is set just off Junction 11 of the M25 and Heathrow airport is a 10 miles/20 minutes drive.
A three bedroom detached brick riverside property, set in wonderful grounds with the river Thames in front of the property. To let on an unfurnished basis although some of the furniture in the bedrooms has been built into the eaves. A full set of furniture can be rented for this property by separate negotiation. Very modern property with sliding oak pocket doors on the ground floor allowing for a more open plan feel. Juliette balcony from the master bedroom overlooking the River Thames with views of Chertsey Bridge.The property is arranged over two floors, with two large bedrooms upstairs and an additional bedroom /study on the ground floor. Two bathrooms both with showers and the upstairs bathroom with a large bath.
Fully opening bi-fold doors with in-built magnetic blinds in the lounge leading on to a full sized raised decking area, steps to lower patio and garden.
Gardens on both sides of the property and two allocated parking spaces per property with parking for occasional visitors.
Gated front with path leading to front patio and steps up to UPVC front door with frosted glass and decked balcony with stainless steel balustrading, door bell and porch downlight.
All rooms have recessed spot down lights. Ground floor has underfloor heating with controls in strategic places throughout the ground floor. First floor is heated with radiators. 50mm White wooden blinds throughout the property.
Large Entrance Hall: Built in floor matting leading to ceramic, wood effect white / grey flooring.
Hallway: Ceramic, wood effect white flooring , smoke alarm, heating control and oak door leading to downstairs bedroom/study. Oak sliding pocket doors leading to kitchen and lounge, giving a really open plan feel to the property. Under stairs cupboard with automatic light and storage area.
Ground Floor Bedroom/Study: 12’4”x 8’3” into a square bay. This room has ceramic, wood effect white / grey flooring.
Downstairs Shower Room: With large glass shower cubicle, large chrome fixed head with additional adjustable shower head. Corner basin with vanity cabinet with razor/toothbrush power point and motion sensor lights, toilet with large heated towel rail.
The Lounge, dining room and kitchen are in an L Shaped configuration and are open plan.
Lounge/Balcony: Lounge measures 21’6” x 11’10” Full width lounge, ceramic, wood effect white / grey flooring with heating control panel. Full width six piece bi-fold doors, which opens in the center as two doors or fully open. Magnetic blinds are set within the glass which can be easily shut or raised completely. Views over the River Thames, Dumsey meadow & Chertsey Bridge.
The bi-fold doors open onto the large decked patio, with outside electric plug and down spot lights as well as additional exterior feature lights. Steps lead down from the balcony onto a patio area ideal for entertaining and enjoying the River. The remainder of the garden is laid to lawn. There is no access to the river from the property.
Dining Area & Kitchen: 20’1” x 10’1” This area has ceramic, wood effect white / grey flooring . The dining area has a modern feature leaf effect light. Under floor heating control.
Dining area leads to modern kitchen with brown mottled units, and plain units, kicker board lighting, work surface down lights and polished Silestone work surface with molded drainer unit. Chrome sink with additional half sink and chrome mixer tap. Kitchen is complete with built in fridge freezer, microwave, washing machine, tumble drier, full size dish washer, 4 burner gas hob with extractor fan and electric oven. Ample storage cabinets throughout the kitchen. Kitchen window looking out onto the front lawn.
Brand new carpet throughout the property. Freshly decorated throughout.
Stairs lead from the hallway up to the first floor landing which has a single airing cupboard with shelves.
Family Bathroom: Comprises of a large bath with fixed taps, fixed stainless steel shower head and additional adjustable head. Toilet with wash large basin, motion sensor lighting in the cabinet above with additional socket inside for shaver or toothbrush. Large stainless towel rail. Room has a Velux tilt sky light.
Master Bedroom: 14’1” x 12’ 2” with additional 3’ recess leading to the balcony doors. Balcony doors with magnetic blinds built in which can be easily closed or fully raised. Juliette balcony, with new decking which has stunning views over the River and Chertsey Bridge. Large double wardrobe with oak doors and additional shelving area. Small door leading to the eaves and additional storage. Feature oak draws built into the eaves giving further storage.
Second Bedroom: 14’1” x 9’5” with additional recessed bay window. Build in single wardrobe with additional shelf. Small oak door leading to more storage within the eaves.
Outside: Front garden with path leading to the front door. Garden is laid to lawn with a lower patio for enjoying the evening sun. Side gate and 50m reel hose and attachments. Side pathway leading to rear/riverside garden with full width patio and additional lawn. Garden is enclosed with wooden palisade fencing to allow un-spoilt views of the Thames.
This property is a Potton's Eco house and therefore is extremely economical to heat.
Measurements are approximate. The particulars are produced in good faith and set out as a general guide only and do not constitute any part of a contract.
All tenants must pass referencing with Legal for Landlords and this is based on earnings and can including some savings of 2.5 x the rental total. Initial year is fixed for 12 months and then after that time can be cancelled with one months notice.
Gardening - to include mowing both lawns and hedge trimming is included in the price of the rent as well as exterior windows and balcony glass cleaning.
This property is G Band for Council Tax in Runnymede - which for the year 2024-2025 is £3787.70 per annum.
Viewing are available seven days a week and evening appointments can be arranged.
Summary & Exclusions:
- Rent Amount: £2,995.00 per month (£691.15 per week)
- Deposit / Bond: £2,995.00
- 3 Bedrooms
- 2 Bathrooms
- Property comes furnished or unfurnished (tenant can decide)
- Available to move in from 02 July, 2024
- Minimum tenancy term is 12 months
- Maximum number of tenants is 4
- No Students
- No Pets, sorry
- No Smokers
- Family Friendly
- Bills not included
- Property has parking
- Property has garden access
- EPC Rating: B
If calling, please quote reference: 2128726
Fees:
You will not be charged any admin fees.
** Contact today to book a viewing and have the landlord show you round! **
Request Details form responded to 24/7, with phone bookings available 9am-9pm, 7 days a week.
- COUNCIL TAXA payment made to your local authority in order to pay for local services like schools, libraries, and refuse collection. The amount you pay depends on the value of the property.Read more about council Tax in our glossary page.
- Ask agent
- PARKINGDetails of how and where vehicles can be parked, and any associated costs.Read more about parking in our glossary page.
- Private
- GARDENA property has access to an outdoor space, which could be private or shared.
- Private garden
- ACCESSIBILITYHow a property has been adapted to meet the needs of vulnerable or disabled individuals.Read more about accessibility in our glossary page.
- Ask agent
Energy performance certificate - ask agent
Bridge Wharf, Chertsey, KT16
NEAREST STATIONS
Distances are straight line measurements from the centre of the postcode- Addlestone Station1.0 miles
- Chertsey Station1.0 miles
- Shepperton Station1.9 miles
About the agent
OpenRent is the UK's largest letting agent, using online services to make renting your property cheaper and more convenient than ever before - while holding quality and security as our top priorities.
For a one-off fee of £69 inc VAT you get:
• Listing on Rightmove and other leading property portals
• Advertising your property to millions of high quality tenants
• A tenancy agreement and access to our digital signing services
• Registration of the tenancy deposit
Notes
Staying secure when looking for property
Ensure you're up to date with our latest advice on how to avoid fraud or scams when looking for property online.
Visit our security centre to find out moreDisclaimer - Property reference 212872621062024. The information displayed about this property comprises a property advertisement. Rightmove.co.uk makes no warranty as to the accuracy or completeness of the advertisement or any linked or associated information, and Rightmove has no control over the content. This property advertisement does not constitute property particulars. The information is provided and maintained by OpenRent, London. Please contact the selling agent or developer directly to obtain any information which may be available under the terms of The Energy Performance of Buildings (Certificates and Inspections) (England and Wales) Regulations 2007 or the Home Report if in relation to a residential property in Scotland.
*This is the average speed from the provider with the fastest broadband package available at this postcode. The average speed displayed is based on the download speeds of at least 50% of customers at peak time (8pm to 10pm). Fibre/cable services at the postcode are subject to availability and may differ between properties within a postcode. Speeds can be affected by a range of technical and environmental factors. The speed at the property may be lower than that listed above. You can check the estimated speed and confirm availability to a property prior to purchasing on the broadband provider's website. Providers may increase charges. The information is provided and maintained by Decision Technologies Limited. **This is indicative only and based on a 2-person household with multiple devices and simultaneous usage. Broadband performance is affected by multiple factors including number of occupants and devices, simultaneous usage, router range etc. For more information speak to your broadband provider.
Map data ©OpenStreetMap contributors.




